22185 E Pecan Lane, Queen Creek, AZ 85142
- $875,000
- 4
- BD
- 3
- BA
- 2,482
- SqFt
- List Price
- $875,000
- Days on Market
- 54
- Status
- ACTIVE UNDER CONTRACT
- MLS#
- 6714184
- City
- Queen Creek
- Bedrooms
- 4
- Bathrooms
- 3
- Living SQFT
- 2,482
- Lot Size
- 12,806
- Subdivision
- La Sentiero
- Year Built
- 2019
- Type
- Single Family - Detached
Property Description
Fantastic opportunity to own this lovely certified energy efficient home, on a quarter acre lot. Paver driveway & parking pad with 10' double gated & paved access to backyard - Park up to 7 cars. Low maintenance artificial turf/ rock front and backyards. Insulated 4 car garages with epoxy floors. Sink in garage, and a service door for convenient access to the side yard. Garage walls are all insulated as well as the ceiling-R 30. Wall between Great room and primary bedroom is specially insulated for soundproof. 3 zone HVAC system and exterior sun shades on all windows. Step inside to 14' towering entry ceiling and 10' ceiling throughout the home with 8' doors. Gourmet kitchen has double stacked kitchen cabinets, gas range with double convection oven. Pantry with refrigerator can be converted into laundry room with humidistat pad - code compliant. Bonus fridge is included. RO system and soft water loop in place. All windows are covered with blinds and curtains. Large window wall overlooks large salt water pool and hot tub. Pool is auto chlorinated with UV water treatment. Pentair pool equipment may be operated remotely to heat on phone App . Spa bubbler with autofill water level which runs on gas heater. In addition to primary bedroom, this lovely home has an ensuite. The backyard reveals huge covered patio and two ramadas well sited on both sides of pool. This beautiful haven is the highlight of relaxation and entertainment. Paved side yard is large enough to accommodate an additional vehicle. Transferable 3 year termite bait system, low voltage decorative lights on auto timers. Fresh air exchange located in the hallway and primary bedroom. Enjoy extra storage located under the kitchen island and many more features. Don't miss this lovely gem. Thank you.
Additional Information
- Elementary School
- Frances Brandon-Pickett Elementary
- High School
- Queen Creek High School
- Middle School
- Newell Barney Middle School
- School District
- Queen Creek Unified District
- Acres
- 0.29
- Architecture
- Santa Barbara/Tuscan
- Assoc Fee Includes
- Maintenance Grounds
- Hoa Fee
- $100
- Hoa Fee Frequency
- Monthly
- Hoa
- Yes
- Hoa Name
- Rittenhouse Ranch
- Builder Name
- Ryland Homes
- Community Features
- Playground, Biking/Walking Path
- Construction
- Blown Cellulose, Painted, Stucco, Stone, Frame - Wood, ICAT Recessed Lighting, Ducts Professionally Air-Sealed
- Cooling
- Refrigeration, Programmable Thmstat, Ceiling Fan(s), ENERGY STAR Qualified Equipment
- Electric
- 220 Volts in Kitchen
- Exterior Features
- Covered Patio(s), Gazebo/Ramada, Private Yard, Screened in Patio(s)
- Fencing
- Block
- Fireplace
- None
- Flooring
- Tile
- Garage Spaces
- 4
- Accessibility Features
- Accessible Door 32in+ Wide, Lever Handles, Bath Raised Toilet, Accessible Hallway(s)
- Heating
- Natural Gas, Ceiling, ENERGY STAR Qualified Equipment
- Living Area
- 2,482
- Lot Size
- 12,806
- New Financing
- Conventional, FHA, VA Loan
- Other Rooms
- Great Room
- Parking Features
- Dir Entry frm Garage, Electric Door Opener, RV Gate, Side Vehicle Entry
- Property Description
- North/South Exposure, Mountain View(s)
- Roofing
- Tile
- Sewer
- Sewer in & Cnctd, Sewer - Available, Public Sewer
- Pool
- Yes
- Spa
- Heated, Private
- Stories
- 1
- Style
- Detached
- Subdivision
- La Sentiero
- Taxes
- $2,843
- Tax Year
- 2023
- Water
- City Water
Mortgage Calculator
Listing courtesy of HomeSmart.
All information should be verified by the recipient and none is guaranteed as accurate by ARMLS. Copyright 2024 Arizona Regional Multiple Listing Service, Inc. All rights reserved.
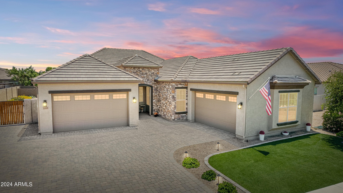
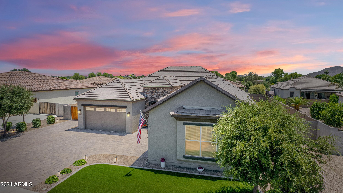
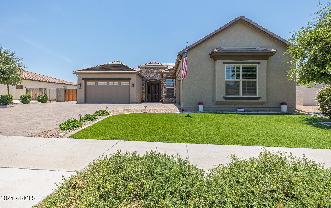
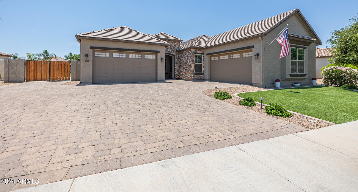
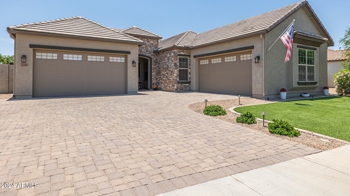
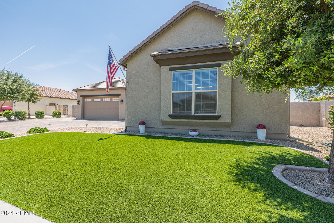
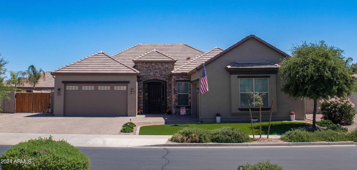
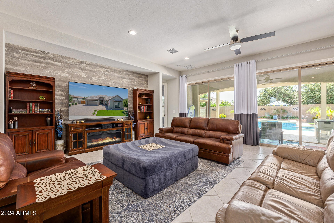

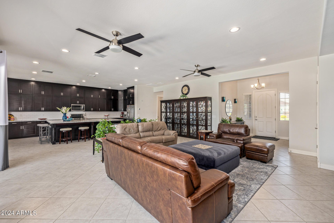
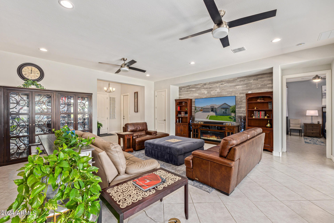
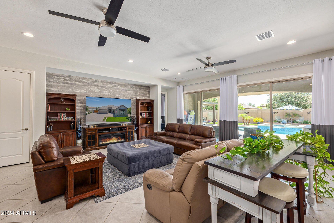
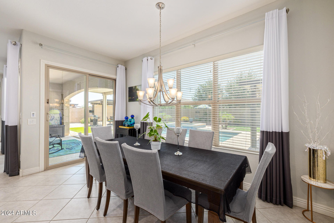
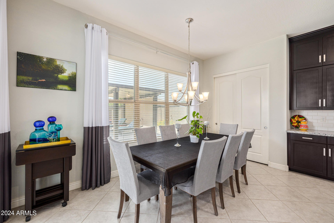
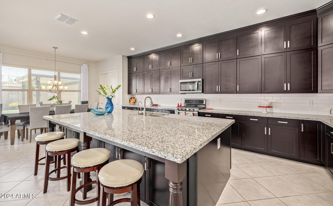

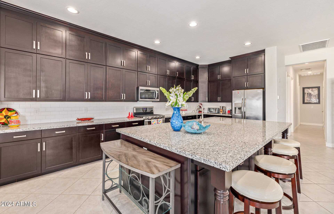
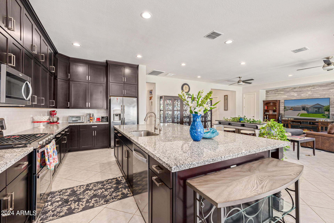
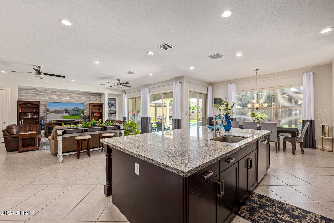
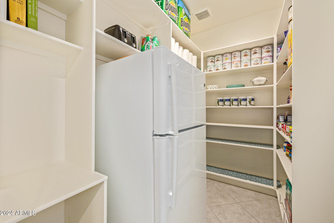
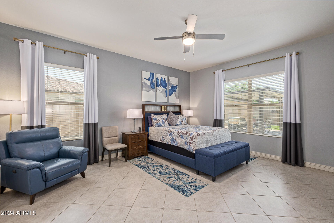
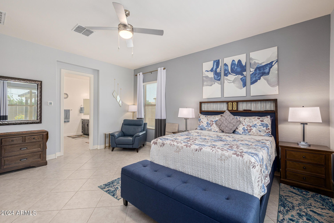

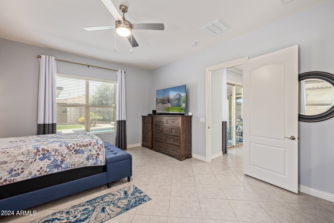
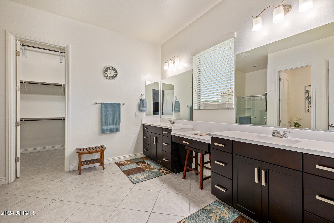

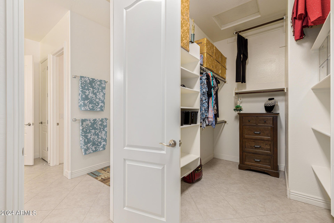
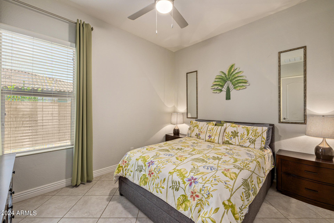
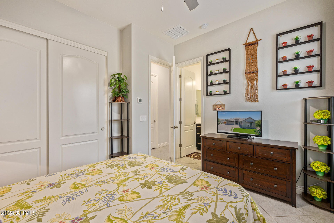
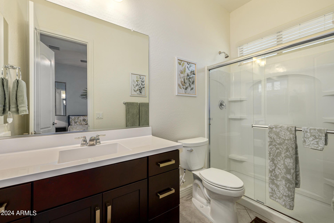
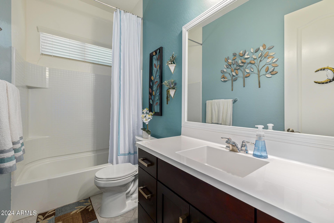
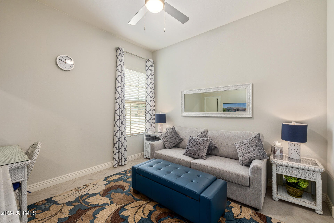

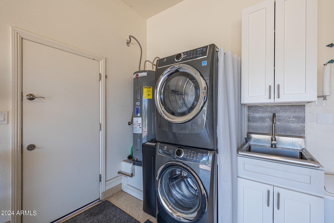
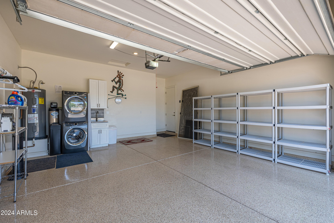
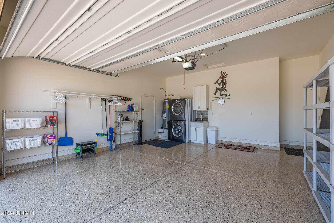


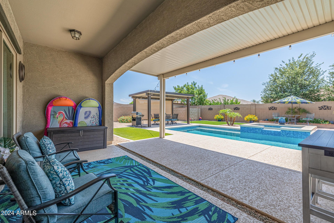
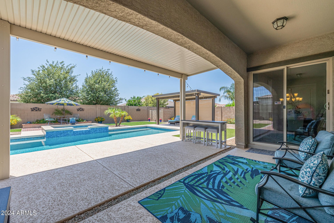
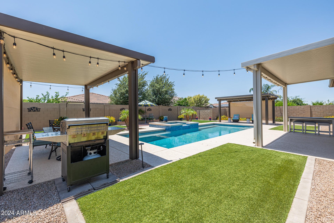
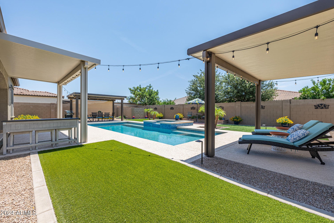
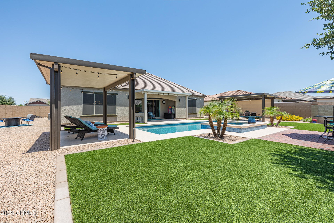
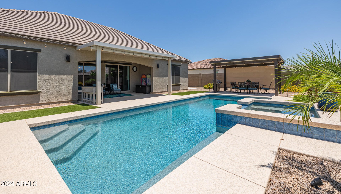
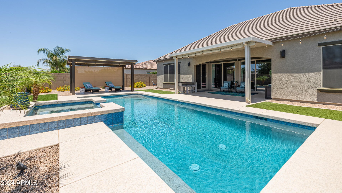
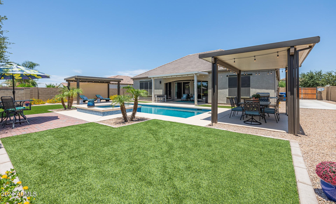
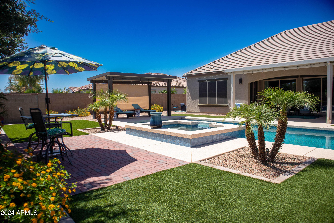
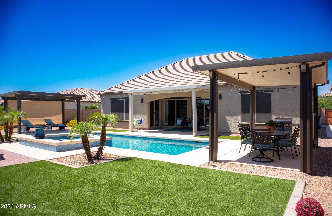
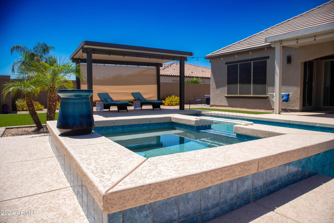

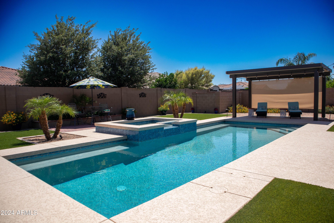

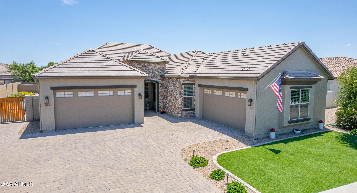

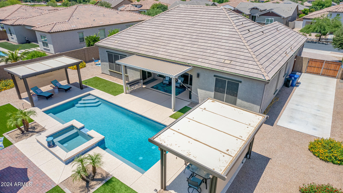
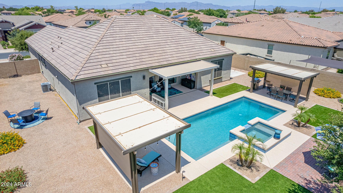
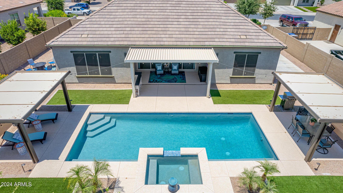
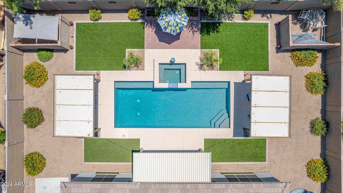
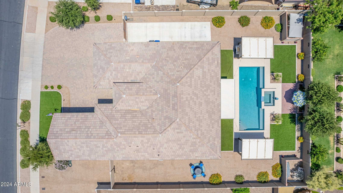
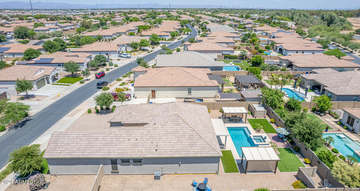
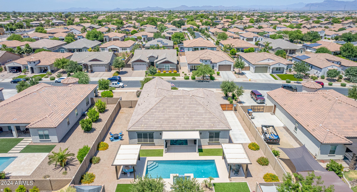
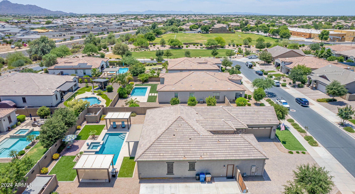
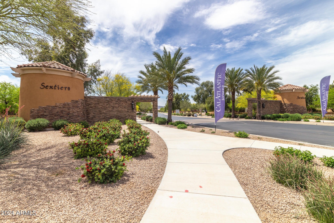
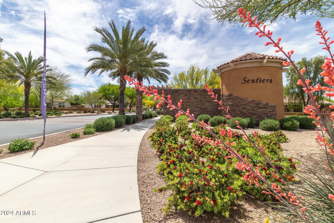
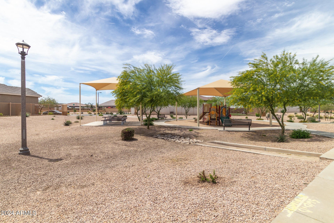
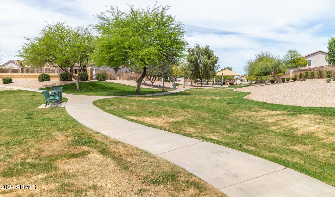

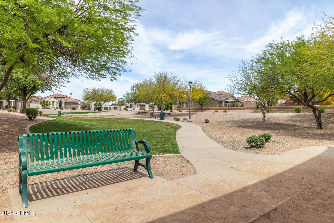
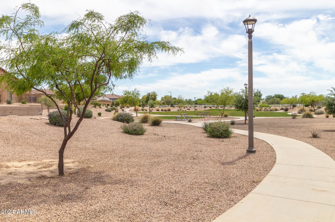
/u.realgeeks.media/kdrealtyllc/kd-realty-websit-logo-v3.png)