13627 W Vermont Street, Litchfield Park, AZ 85340
- $775,000
- 5
- BD
- 3.5
- BA
- 3,749
- SqFt
- Sold Price
- $775,000
- List Price
- $799,000
- Closing Date
- Sep 25, 2024
- Days on Market
- 147
- Status
- CLOSED
- MLS#
- 6689216
- City
- Litchfield Park
- Bedrooms
- 5
- Bathrooms
- 3.5
- Living SQFT
- 3,749
- Lot Size
- 19,315
- Subdivision
- Dreaming Summit Unit 3a
- Year Built
- 2003
- Type
- Single Family - Detached
Property Description
Welcome to your ideal home in the sought-after Dreaming Summit subdivision of Litchfield Park! This impeccably maintained residence spans 3,749 square feet on nearly half an acre. With five bedrooms, 3.5 baths, and a three-car garage, there's abundant space for family and guests. The expansive primary bedroom includes a seating area, while the fifth bedroom boasts an en suite bathroom, perfect for guests or as in-law quarters. A well-appointed den with built-ins offers an ideal space for a home office or study. The heart of the home is the spacious open kitchen with ample countertops, overlooking the family room with vaulted ceilings and a cozy fireplace, creating a warm atmosphere for gatherings. Step outside to your private oasis in the expansive backyard (continue to add'l remarks) featuring built-in raised planters, mature landscaping, fruit trees, and a fenced pool, ideal for enjoying the Arizona sunshine. An RV gate and extra-wide side yard with two sheds cater to all your storage needs. Located in a gated community, this home offers security and peace of mind, with proximity to shopping, dining, and entertainment options. Don't miss the chance to make this stunning property your own!
Additional Information
- Elementary School
- Dreaming Summit Elementary
- High School
- Millennium High School
- Middle School
- L. Thomas Heck Middle School
- School District
- Agua Fria Union High School District
- Acres
- 0.44
- Architecture
- Ranch
- Assoc Fee Includes
- Maintenance Grounds, Other (See Remarks), Street Maint, Water
- Hoa Fee
- $185
- Hoa Fee Frequency
- Monthly
- Hoa
- Yes
- Hoa Name
- Dreaming Summit
- Builder Name
- Hancock Beazer
- Community Features
- Gated Community, Playground, Biking/Walking Path
- Construction
- Painted, Stucco, Frame - Wood
- Cooling
- Refrigeration, Ceiling Fan(s)
- Exterior Features
- Covered Patio(s), Patio, Private Yard
- Fencing
- Block
- Fireplace
- 1 Fireplace, Family Room, Gas
- Flooring
- Carpet, Laminate, Tile
- Garage Spaces
- 3
- Heating
- Natural Gas
- Living Area
- 3,749
- Lot Size
- 19,315
- New Financing
- Conventional, FHA, VA Loan
- Other Rooms
- Family Room, Library-Blt-in Bkcse
- Parking Features
- Electric Door Opener, RV Gate
- Property Description
- North/South Exposure
- Roofing
- Tile
- Sewer
- Public Sewer
- Pool
- Yes
- Spa
- Heated, Private
- Stories
- 1
- Style
- Detached
- Subdivision
- Dreaming Summit Unit 3a
- Taxes
- $3,816
- Tax Year
- 2023
- Water
- Pvt Water Company
Mortgage Calculator
Listing courtesy of West USA Realty. Selling Office: My Home Group Real Estate.
All information should be verified by the recipient and none is guaranteed as accurate by ARMLS. Copyright 2024 Arizona Regional Multiple Listing Service, Inc. All rights reserved.
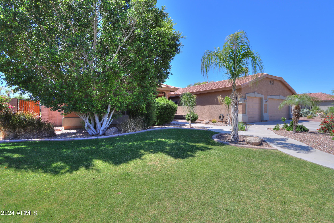
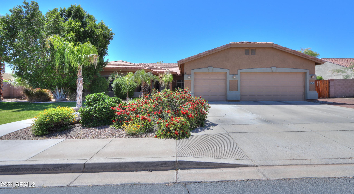

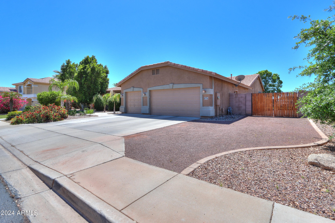
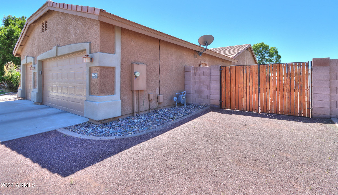
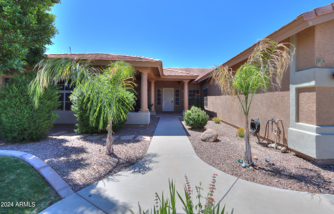
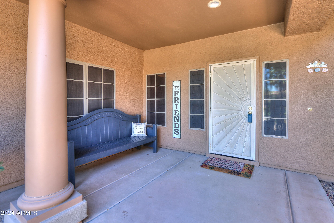
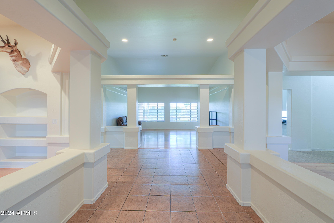
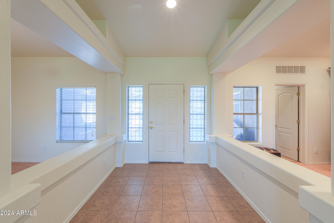
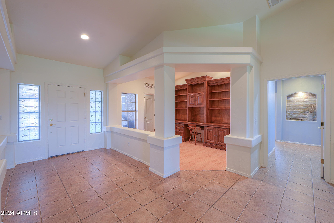
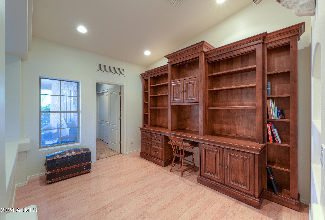
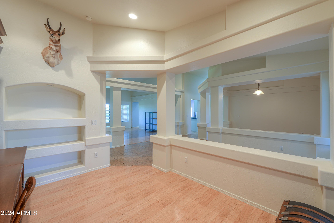
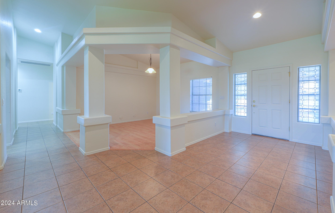
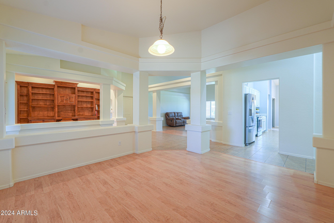
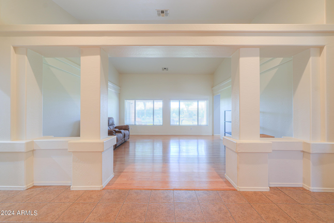

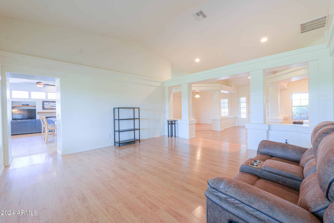
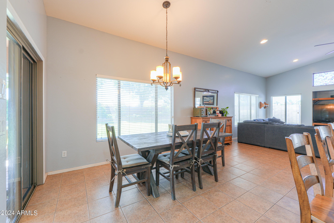
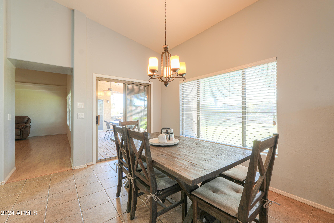
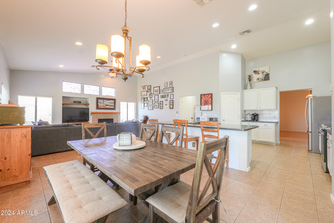
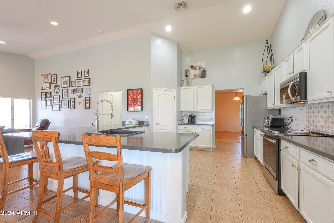
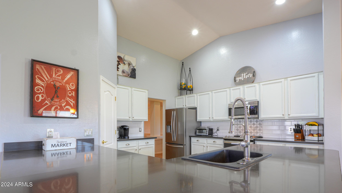
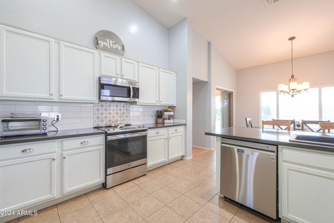
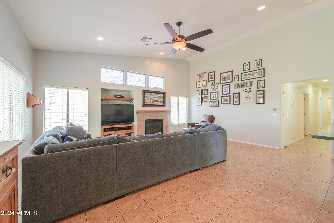
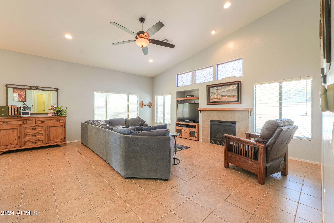
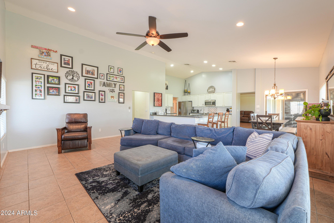
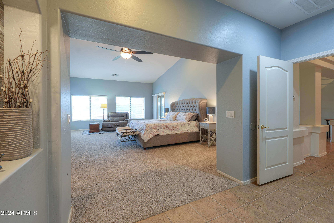
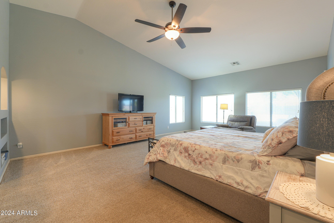
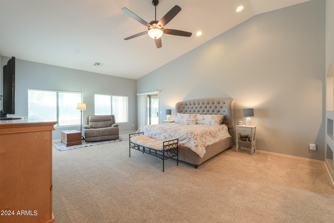
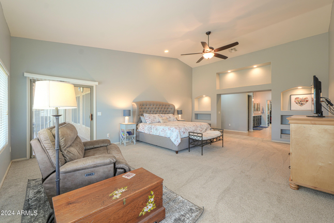
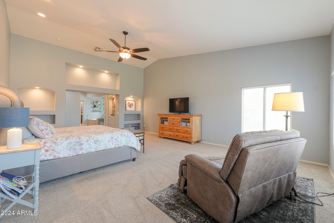
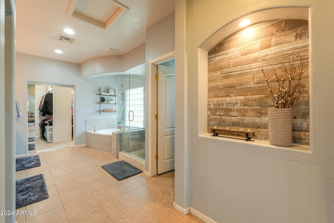


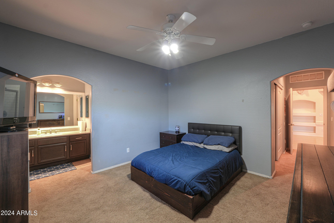
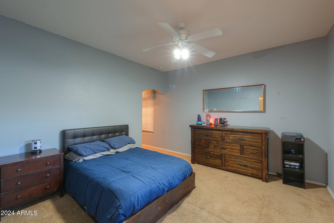
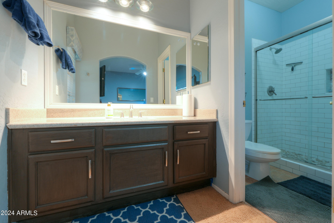
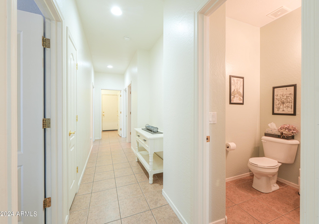
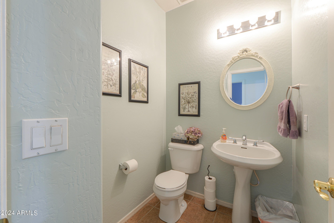

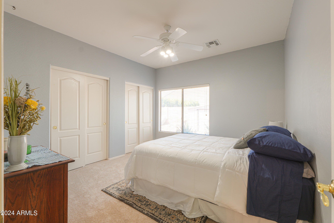
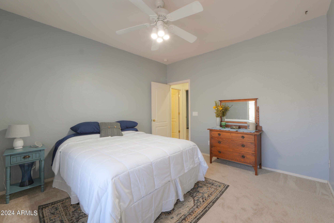
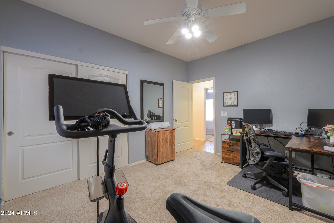
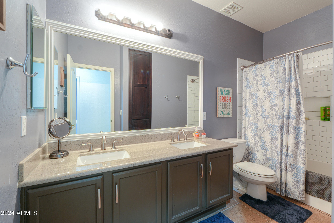

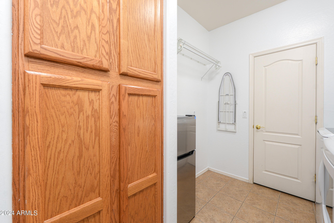
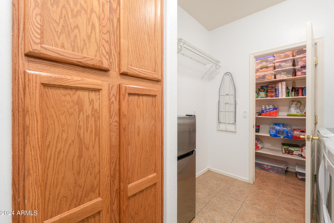
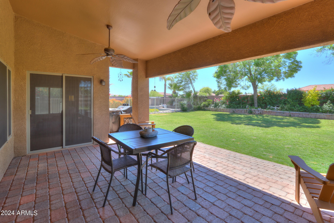
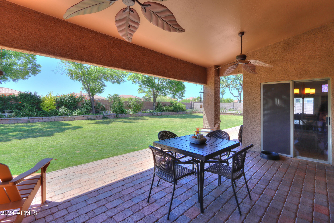
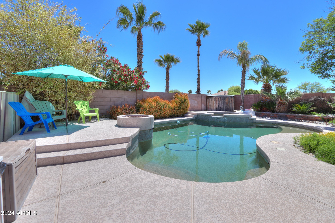
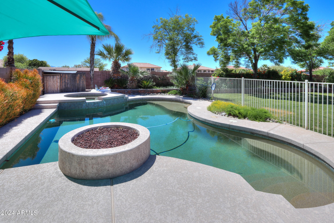
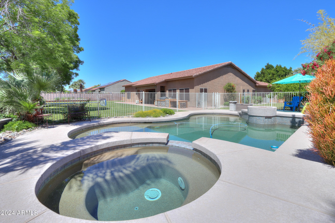
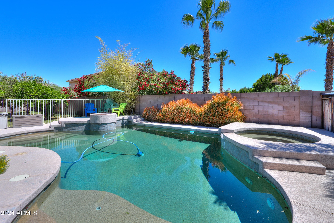
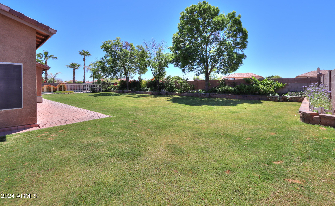


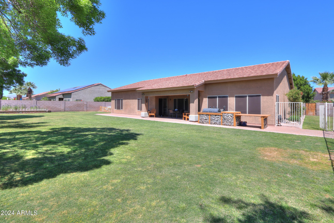

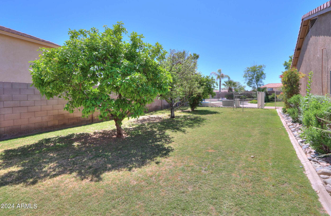
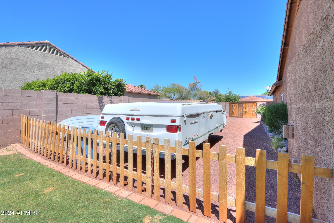
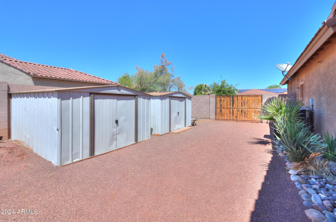

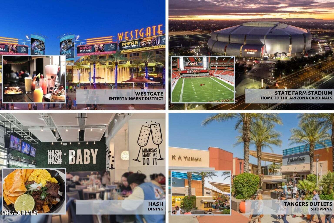
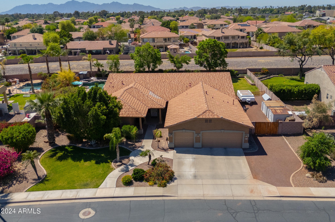

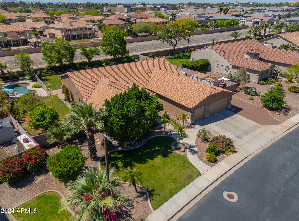
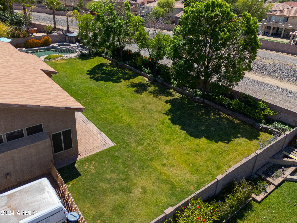

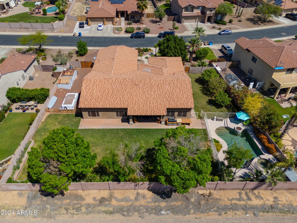
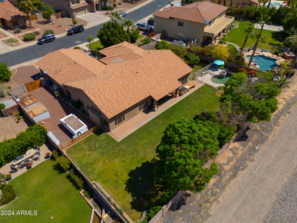
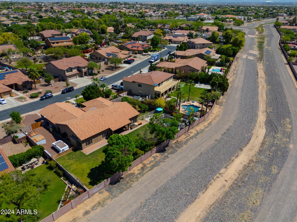
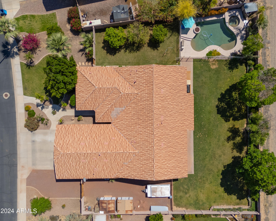
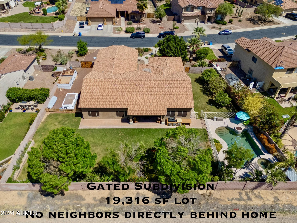
/u.realgeeks.media/kdrealtyllc/kd-realty-websit-logo-v3.png)