58 E Mill Reef Drive, San Tan Valley, AZ 85143
- $373,500
- 3
- BD
- 2
- BA
- 1,771
- SqFt
- Sold Price
- $373,500
- List Price
- $374,900
- Closing Date
- Jul 31, 2024
- Days on Market
- 117
- Status
- CLOSED
- MLS#
- 6688167
- City
- San Tan Valley
- Bedrooms
- 3
- Bathrooms
- 2
- Living SQFT
- 1,771
- Lot Size
- 6,042
- Subdivision
- Johnson Ranch Unit 12 Phase 2
- Year Built
- 2004
- Type
- Single Family - Detached
Property Description
Truly immaculate, move-in ready, single-level home. All components are meticulously maintained. Light, bright, Open floor plan on a private, large lot. Newly painted interior and exterior paint, neutral, premium porcelain tile throughout, carpet in bedrooms, 2'' blinds, double vanity at bath 2, refrigerator, washer/dryer convey with home. Spacious kitchen open to great room for family engagement. Upgraded maple cabinet with plenty of counter space. Master suite is oversized with a sitting room and additional closet space for storage, slider to outdoor patio for convenience and ensuite with double vanity, garden tub & walk-in shower. Low maintenance backyard offers a covered patio with extended pavers and built-ins. Meticulous garage offers peg boards and cabinets. Must see!
Additional Information
- Elementary School
- Walker Butte K-8
- High School
- Poston Butte High School
- Middle School
- Walker Butte K-8
- School District
- Florence Unified School District
- Acres
- 0.14
- Architecture
- Ranch
- Assoc Fee Includes
- Maintenance Grounds
- Hoa Fee
- $237
- Hoa Fee Frequency
- Quarterly
- Hoa
- Yes
- Hoa Name
- Johnson Ranch
- Builder Name
- Shea Homes
- Community
- Johnson Ranch
- Community Features
- Pickleball Court(s), Community Spa Htd, Community Spa, Community Pool Htd, Community Pool, Near Bus Stop, Lake Subdivision, Golf, Tennis Court(s), Playground, Biking/Walking Path, Clubhouse, Fitness Center
- Construction
- Painted, Stucco, Frame - Wood
- Cooling
- Refrigeration
- Exterior Features
- Covered Patio(s)
- Fencing
- Block
- Fireplace
- None
- Flooring
- Carpet, Tile
- Garage Spaces
- 2
- Heating
- Natural Gas
- Living Area
- 1,771
- Lot Size
- 6,042
- New Financing
- Conventional, 1031 Exchange, FHA, USDA Loan, VA Loan
- Other Rooms
- Great Room
- Parking Features
- Attch'd Gar Cabinets, Electric Door Opener
- Property Description
- East/West Exposure
- Roofing
- Tile, Concrete
- Sewer
- Sewer in & Cnctd, Public Sewer
- Spa
- None
- Stories
- 1
- Style
- Detached
- Subdivision
- Johnson Ranch Unit 12 Phase 2
- Taxes
- $1,253
- Tax Year
- 2023
- Water
- Pvt Water Company
Mortgage Calculator
Listing courtesy of KD Realty, LLC. Selling Office: My Home Group Real Estate.
All information should be verified by the recipient and none is guaranteed as accurate by ARMLS. Copyright 2024 Arizona Regional Multiple Listing Service, Inc. All rights reserved.

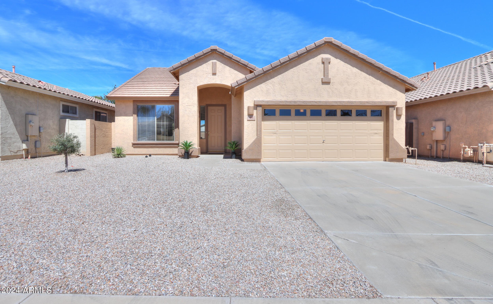


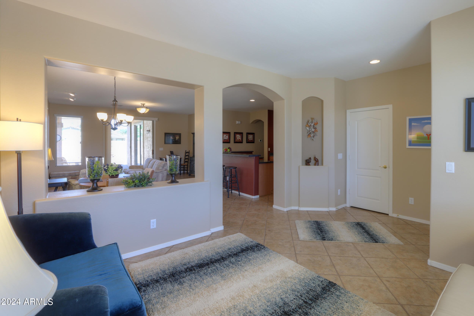
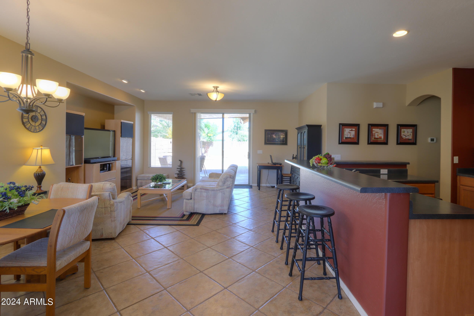




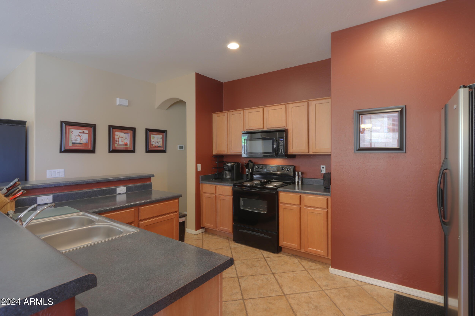

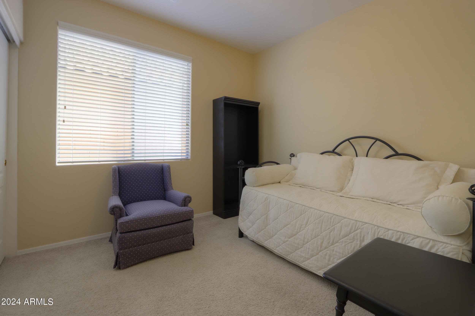
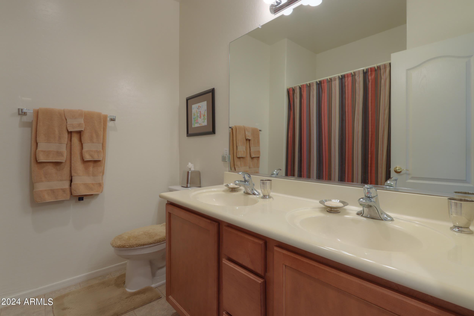
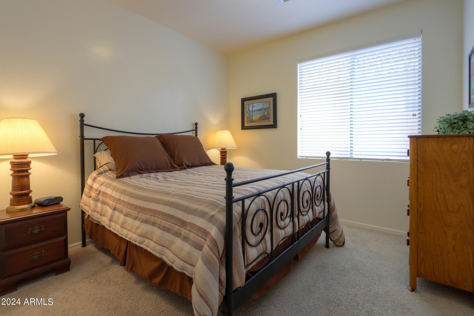
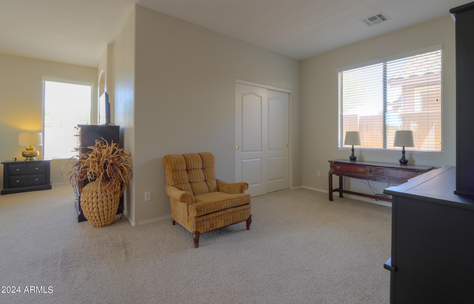
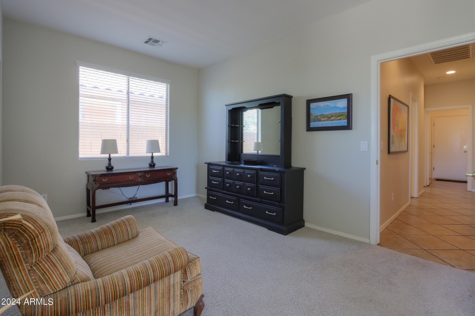
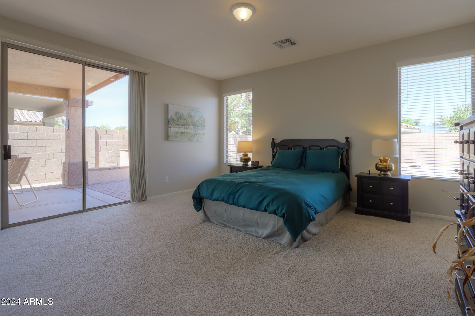
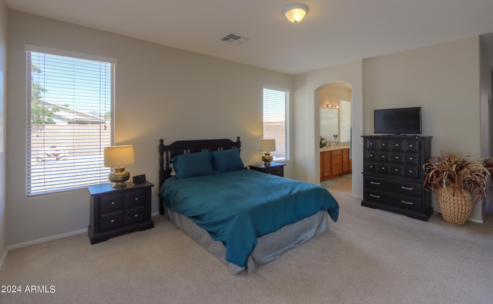
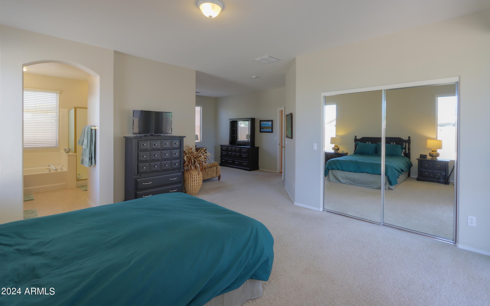
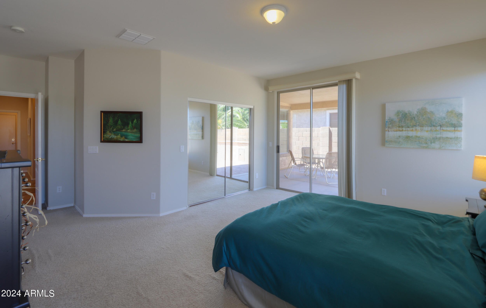

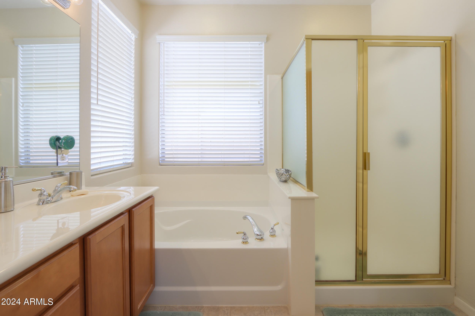

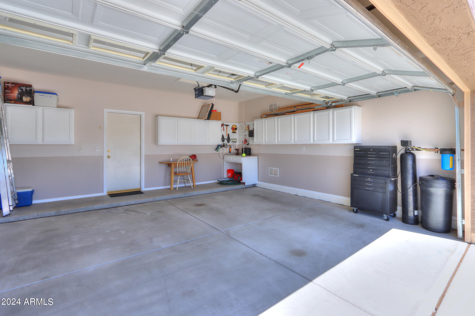
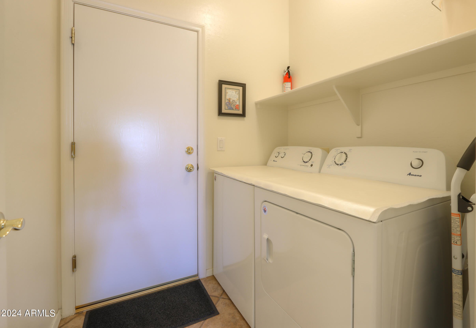

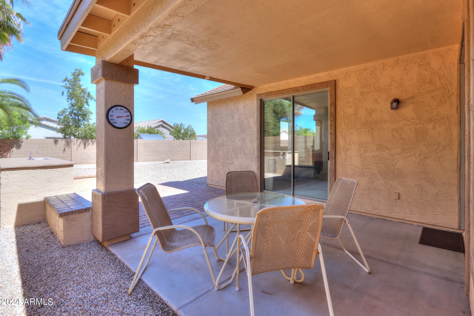
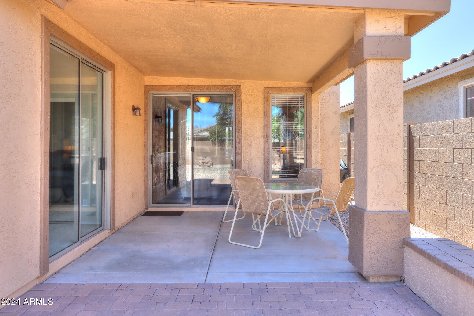




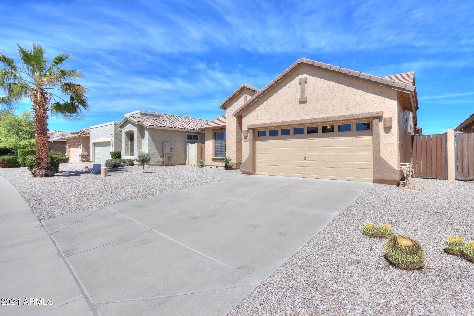

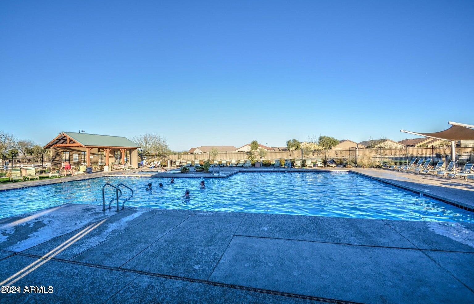


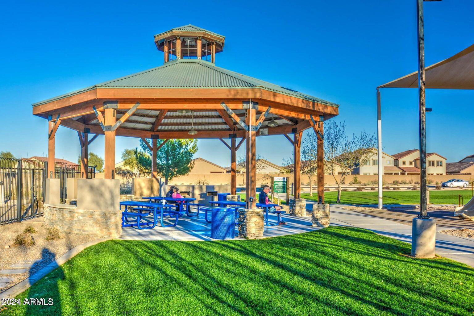
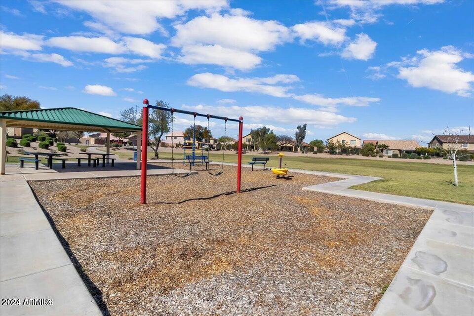
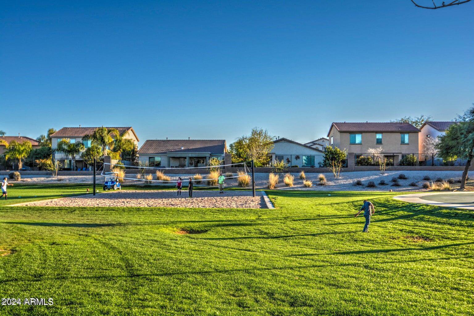

/u.realgeeks.media/kdrealtyllc/kd-realty-websit-logo-v3.png)