1434 W Buckwheat Tree Avenue, Queen Creek, AZ 85140
- $525,000
- 4
- BD
- 3
- BA
- 2,310
- SqFt
- List Price
- $525,000
- Price Change
- ▼ $9,000 1721535335
- Days on Market
- 117
- Status
- ACTIVE
- MLS#
- 6685827
- City
- Queen Creek
- Bedrooms
- 4
- Bathrooms
- 3
- Living SQFT
- 2,310
- Lot Size
- 7,186
- Subdivision
- Ironwood Crossing
- Year Built
- 2019
- Type
- Single Family - Detached
Property Description
Come fall in love with this 4 bed, 3 bath home with a separate Den and all new carpet and paint throughout as of 7/8/24! This spacious split floor plan in the prestigious community of Ironwood Crossing boasts a large great room, upgraded chefs kitchen with granite countertops, huge island and breakfast bar. The oversized owners suite includes dual sinks, upgraded spa shower and a large walk in closet. Entertain family and friends in this relaxing backyard oasis which includes an incredible pergola, pavers and misters to keep you cool! Neighborhood has over 20 parks, 2 community pools, tennis courts, sand volleyball, disc golf, basketball and pickle ball courts and so much more! Schools, entertainment and shopping close by! HOA fee includes monthly sewer! This home is a must see!! Other upgrades include: Chefs kitchen kitchen faucet Garage ceiling racks Extra insulation between walls marked on floorpan in pics Upgraded front door (Taller and wider) Metal security door Hot water circulation (2023) Shade screens on West and south sides of home Spa shower in Master Upgraded sinks in Master PVC irrigation (2024) 3 full bathrooms Pergola, Pavers and misters out back Recently painted throughout (6/2024) Cabinet pulls 3" higher toilet in front bathroom New flooring in front bedroom Extra shelf in each secondary bedroom closet Tile throughout main areas
Additional Information
- Elementary School
- Ranch Elementary School
- High School
- Combs High School
- Middle School
- J. O. Combs Middle School
- School District
- J. O. Combs Unified School District
- Acres
- 0.17
- Assoc Fee Includes
- Sewer, Maintenance Grounds
- Hoa Fee
- $197
- Hoa Fee Frequency
- Monthly
- Hoa
- Yes
- Hoa Name
- Ironwood Crossing
- Builder Name
- Fulton Homes
- Community
- Ironwood Crossing
- Community Features
- Pickleball Court(s), Community Pool Htd, Community Pool, Playground, Biking/Walking Path, Clubhouse
- Construction
- Painted, Stucco, Frame - Wood, Spray Foam Insulation
- Cooling
- Refrigeration, Programmable Thmstat, Ceiling Fan(s), ENERGY STAR Qualified Equipment
- Exterior Features
- Covered Patio(s), Gazebo/Ramada, Misting System, Patio, Screened in Patio(s)
- Fencing
- Block
- Fireplace
- None
- Flooring
- Carpet, Tile
- Garage Spaces
- 2
- Heating
- Natural Gas, ENERGY STAR Qualified Equipment
- Living Area
- 2,310
- Lot Size
- 7,186
- Model
- Rockaway
- New Financing
- Conventional, FHA, VA Loan
- Other Rooms
- Great Room
- Parking Features
- Dir Entry frm Garage, Electric Door Opener
- Property Description
- North/South Exposure
- Roofing
- Tile
- Sewer
- Public Sewer
- Spa
- None
- Stories
- 1
- Style
- Detached
- Subdivision
- Ironwood Crossing
- Taxes
- $1,979
- Tax Year
- 2023
- Water
- City Water
Mortgage Calculator
Listing courtesy of Realty ONE Group.
All information should be verified by the recipient and none is guaranteed as accurate by ARMLS. Copyright 2024 Arizona Regional Multiple Listing Service, Inc. All rights reserved.
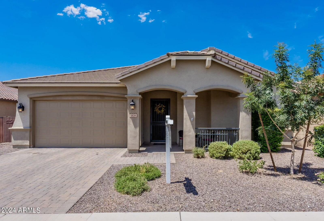
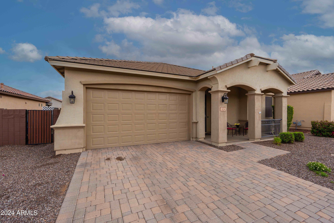
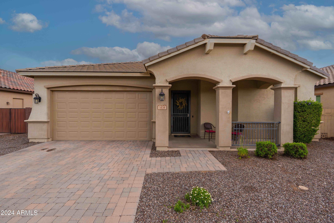
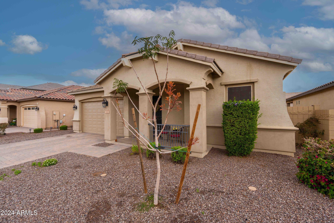
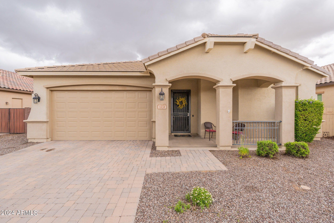
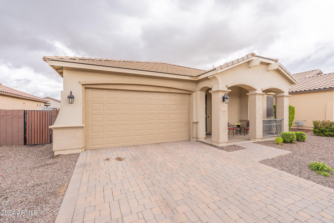
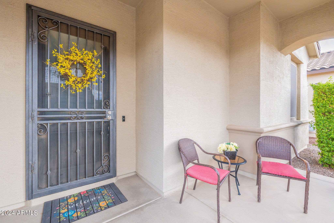
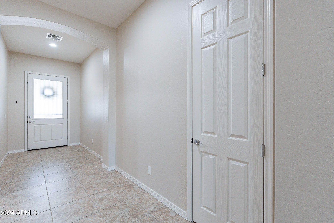
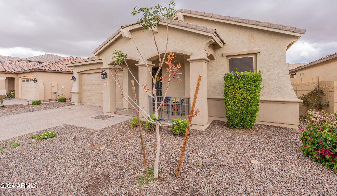
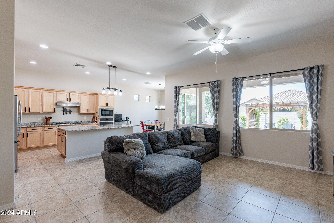
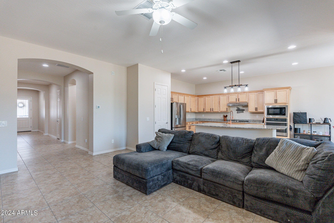
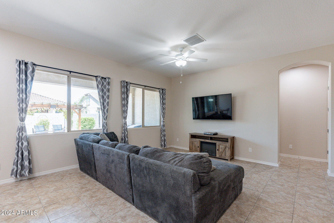

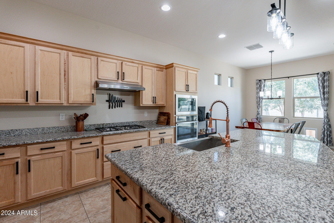
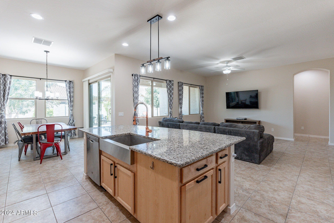
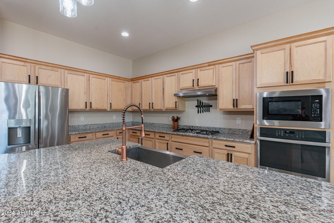
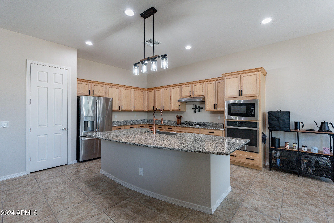
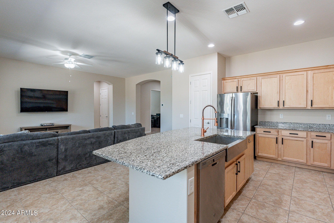
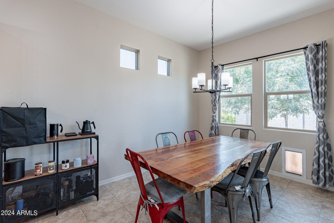
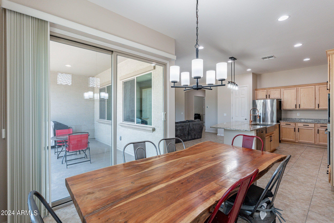
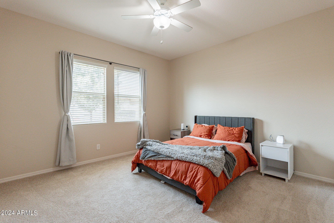
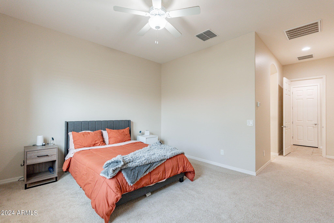
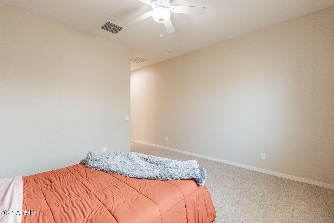
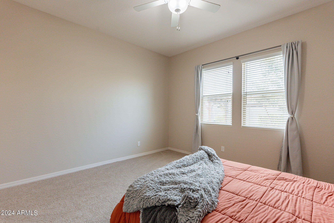
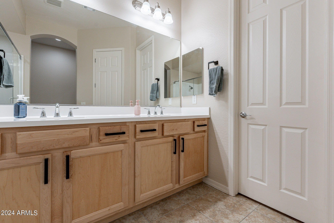
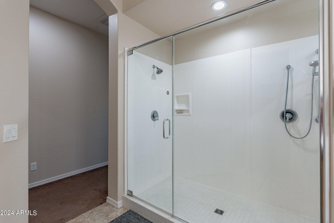
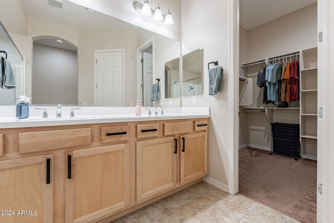
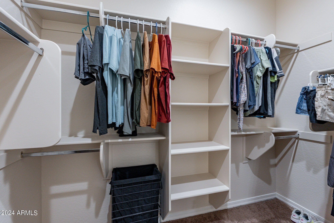
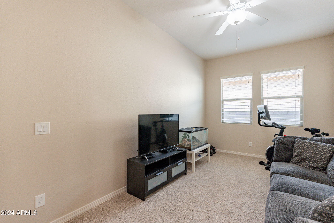
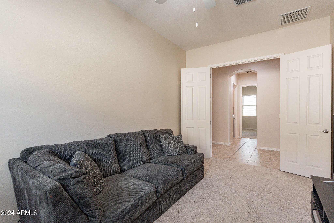
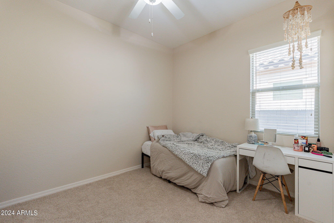
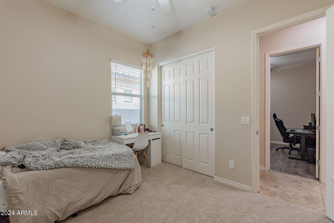
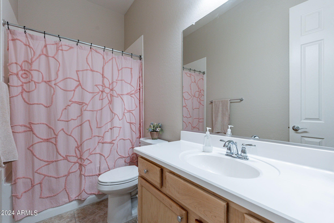
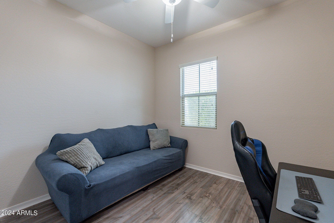
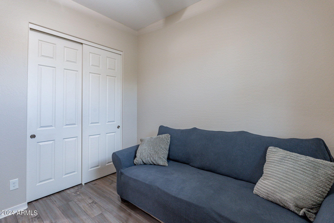
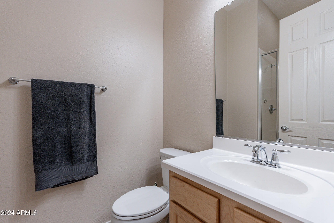
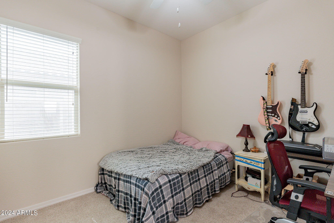
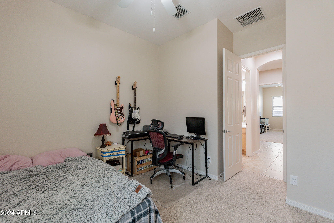
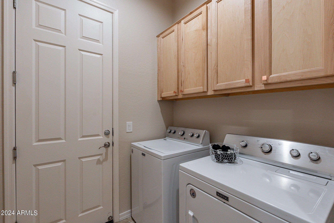
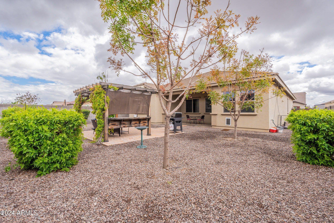
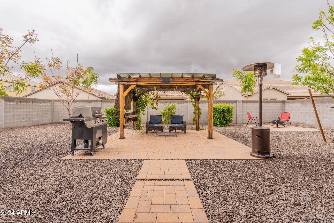
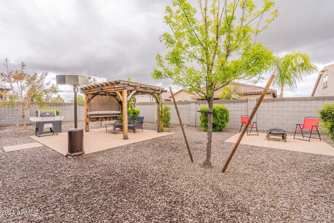

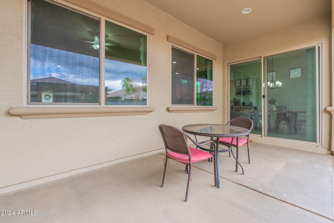
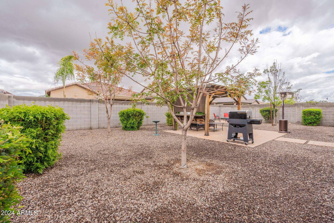
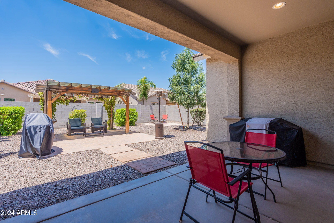
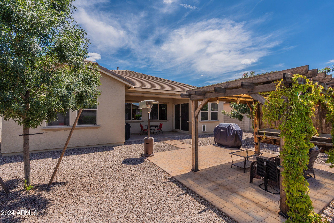
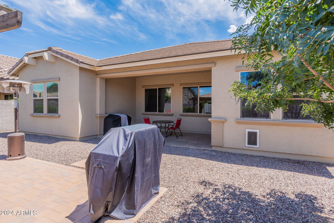
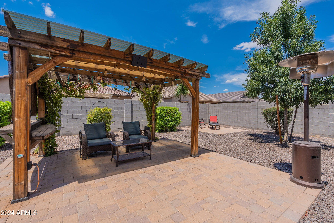
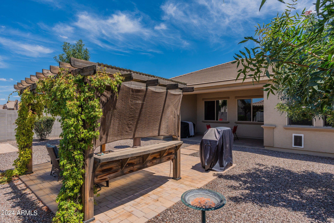
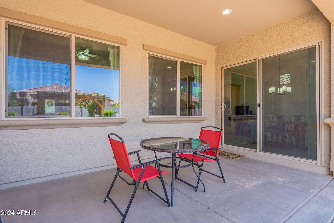
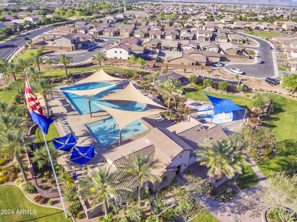
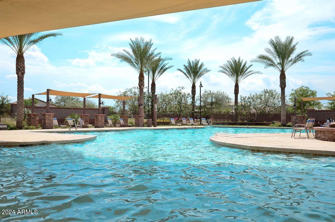
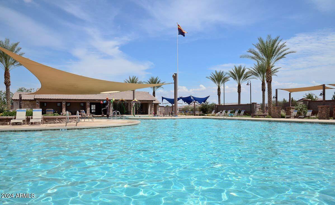
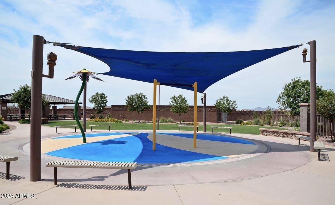
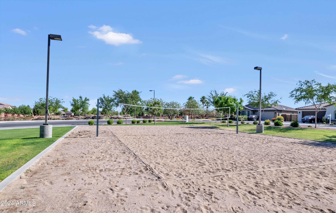
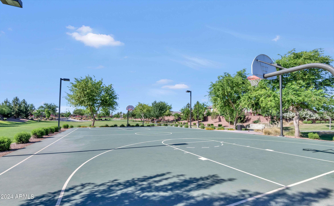
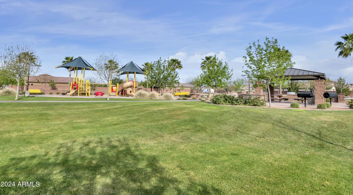

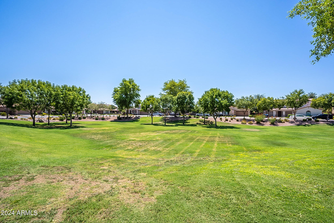
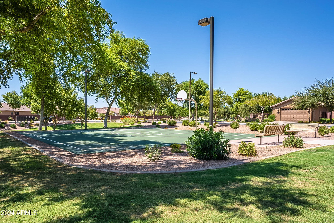
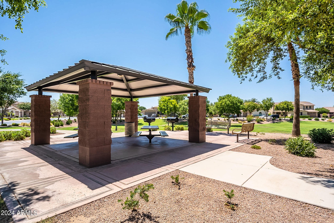
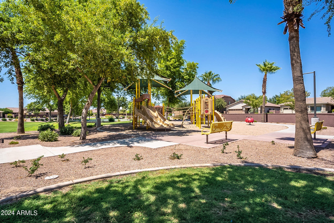
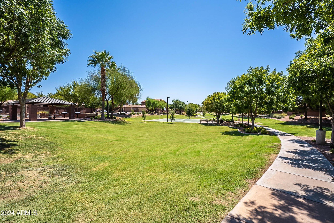
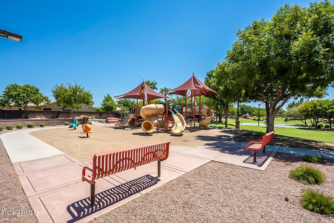
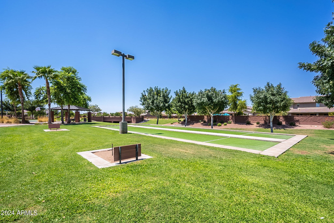
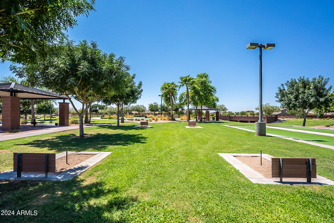
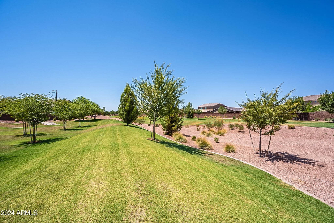
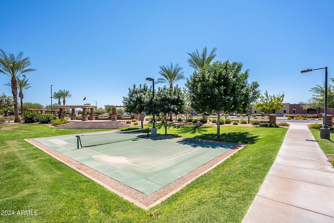
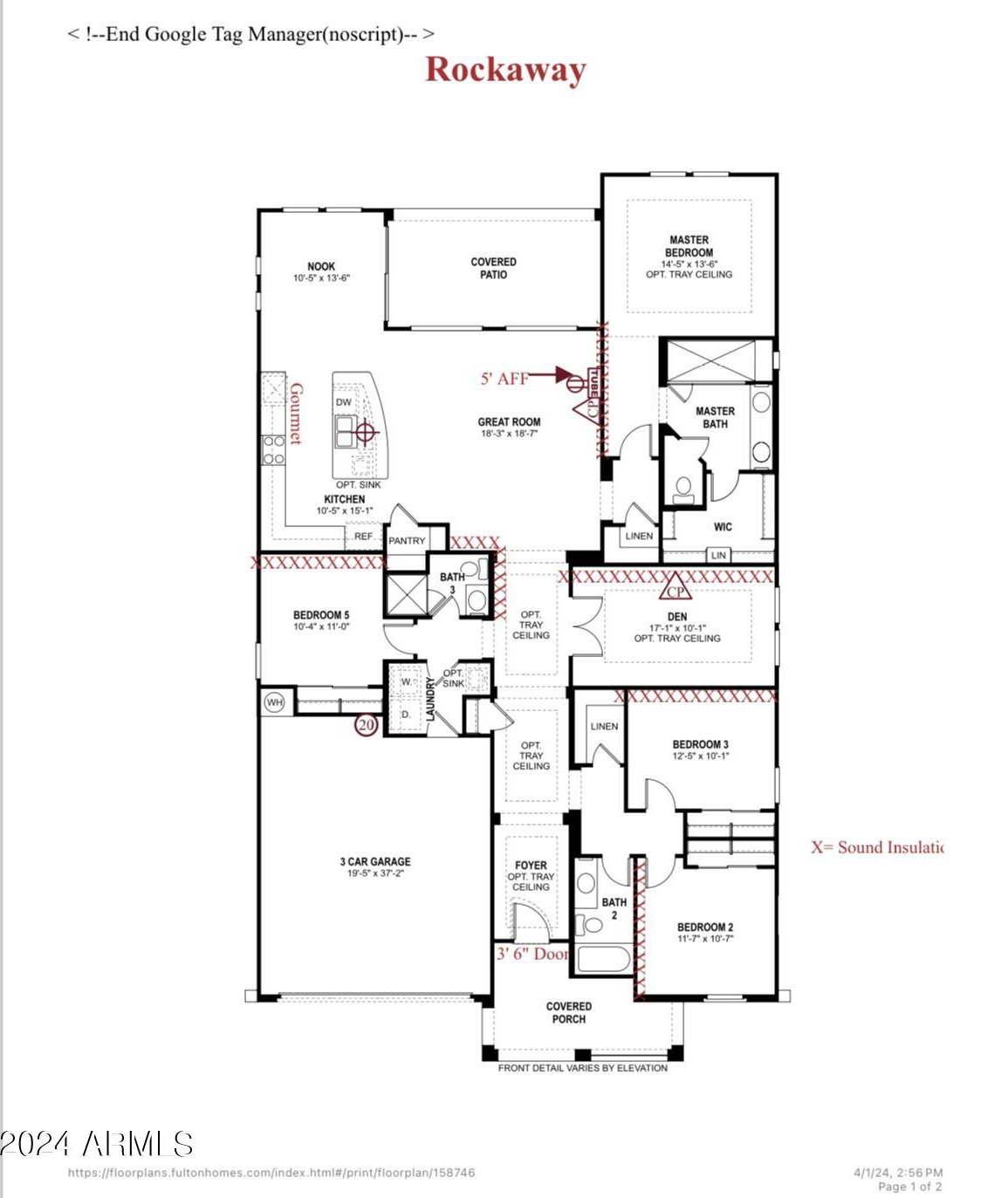
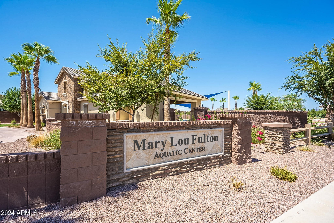
/u.realgeeks.media/kdrealtyllc/kd-realty-websit-logo-v3.png)