409 E Clairidge Drive, Queen Creek, AZ 85143
- $384,900
- 4
- BD
- 2
- BA
- 2,330
- SqFt
- Sold Price
- $384,900
- List Price
- $384,900
- Closing Date
- Jul 23, 2024
- Days on Market
- 117
- Status
- CLOSED
- MLS#
- 6684322
- City
- Queen Creek
- Bedrooms
- 4
- Bathrooms
- 2
- Living SQFT
- 2,330
- Lot Size
- 6,235
- Subdivision
- Mustang Ridge
- Year Built
- 2002
- Type
- Single Family - Detached
Property Description
Nestled in the charming community of Johnson Ranch, this exquisite residence features 4 bedrooms and 2 bathrooms, showcasing an open great room floorplan with high ceilings, perfect for modern living. The spacious kitchen boasts an open layout, breakfast bar, ample counter space, and plenty of cabinets for storage. Indulge in the luxurious master bedroom complete with double sinks, a separate tub and shower, and a generously sized walk-in closet. Step outside to the tranquil private backyard with a covered patio, ideal for outdoor relaxation and entertaining. Residents of Johnson Ranch enjoy access to an array of community amenities, including 3 pools, a catch & release pond, tennis and pickleball courts, basketball and volleyball courts, golf, and several playgrounds. Plus, with its convenient location near major highways, shopping, and dining districts, this home offers the perfect blend of comfort and convenience.
Additional Information
- Elementary School
- Walker Butte K-8
- High School
- San Tan Foothills High School
- Middle School
- Walker Butte K-8
- School District
- Florence Unified School District
- Acres
- 0.14
- Assoc Fee Includes
- Maintenance Grounds, Other (See Remarks)
- Hoa Fee
- $237
- Hoa Fee Frequency
- Quarterly
- Hoa
- Yes
- Hoa Name
- Johnson Ranch
- Builder Name
- Continental
- Community Features
- Community Spa, Community Pool Htd, Community Pool, Golf, Tennis Court(s), Playground, Biking/Walking Path, Clubhouse
- Construction
- Painted, Stucco, Frame - Wood
- Cooling
- Refrigeration
- Exterior Features
- Covered Patio(s), Patio
- Fencing
- Block
- Fireplace
- None
- Flooring
- Laminate
- Garage Spaces
- 2
- Heating
- Natural Gas
- Living Area
- 2,330
- Lot Size
- 6,235
- New Financing
- Conventional, FHA, VA Loan
- Other Rooms
- Family Room
- Property Description
- North/South Exposure
- Roofing
- Tile
- Sewer
- Public Sewer
- Spa
- None
- Stories
- 1
- Style
- Detached
- Subdivision
- Mustang Ridge
- Taxes
- $1,439
- Tax Year
- 2023
- Water
- Pvt Water Company
Mortgage Calculator
Listing courtesy of My Home Group Real Estate. Selling Office: NORTH&CO..
All information should be verified by the recipient and none is guaranteed as accurate by ARMLS. Copyright 2024 Arizona Regional Multiple Listing Service, Inc. All rights reserved.
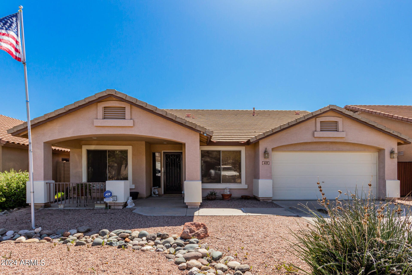
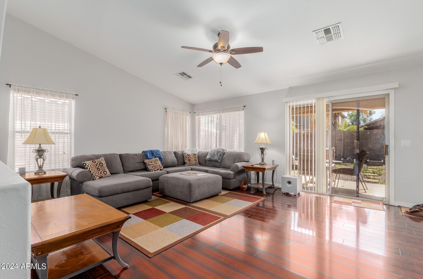
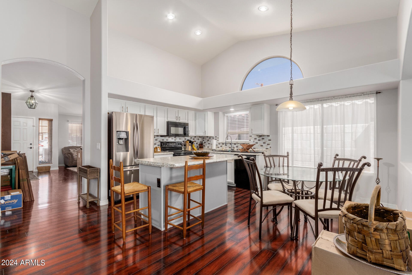

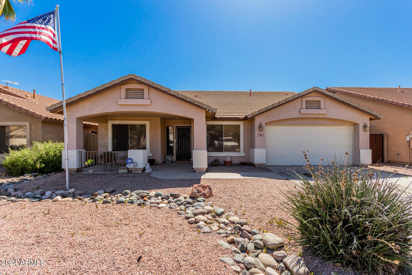
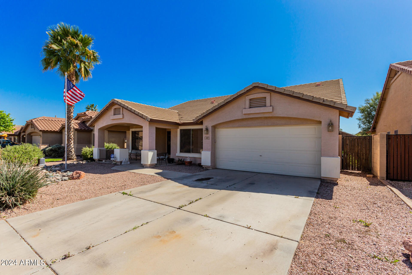
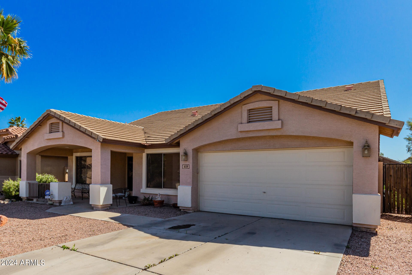
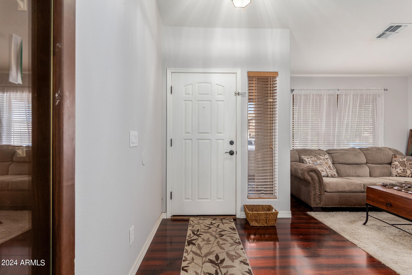
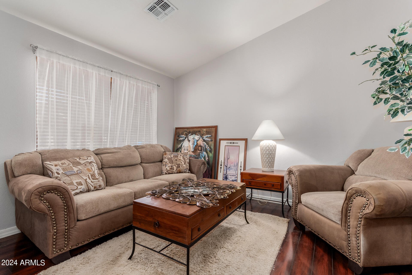
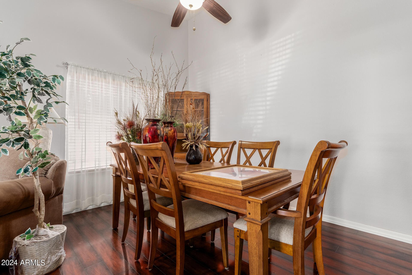
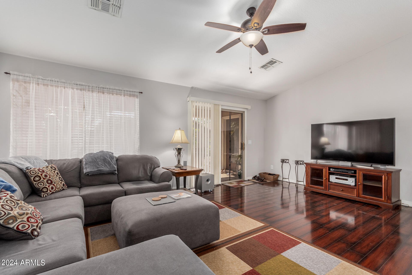
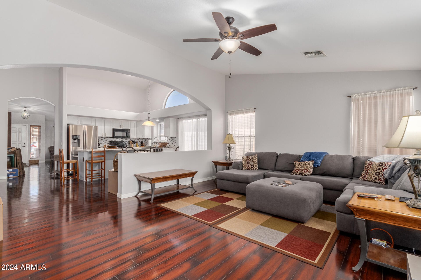
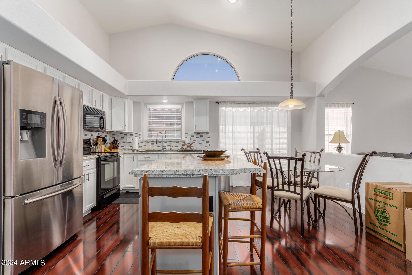
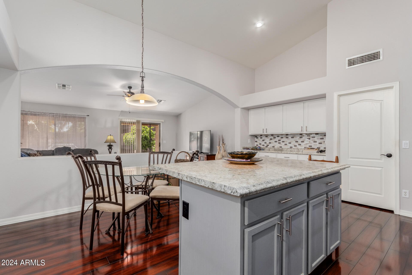
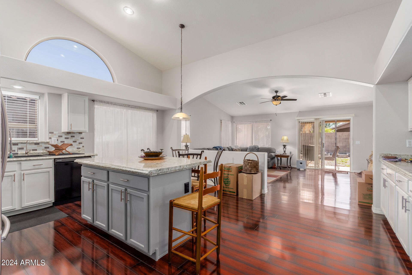
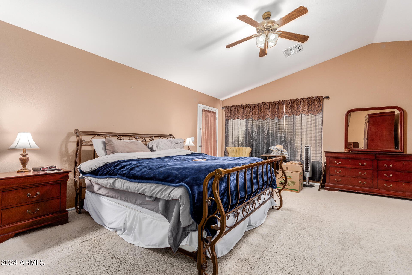
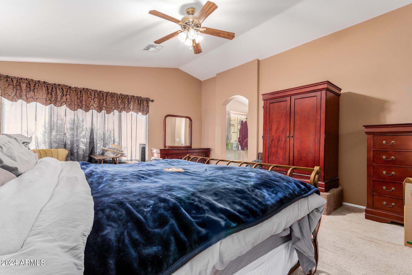
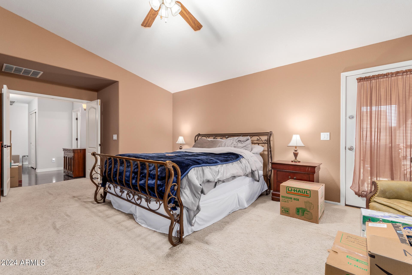
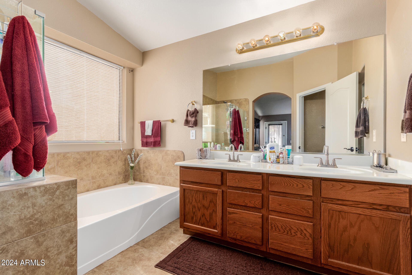
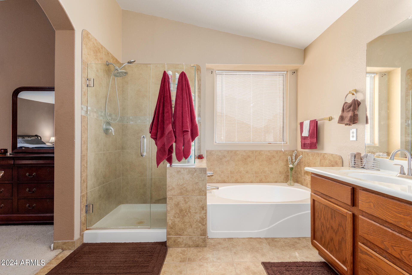
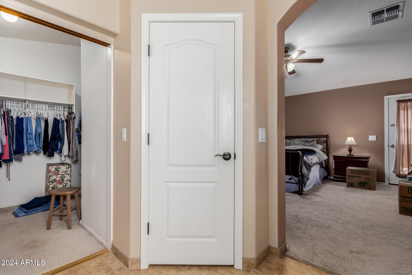
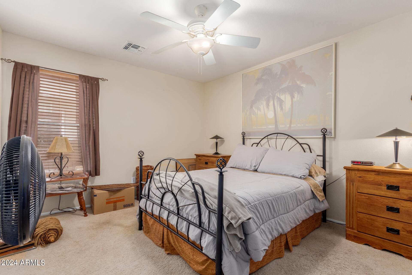
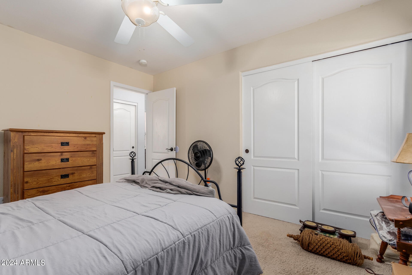
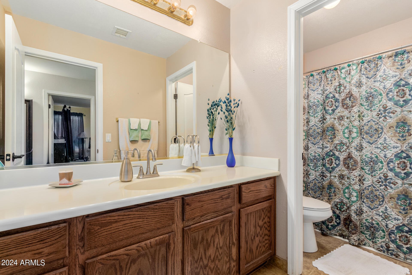
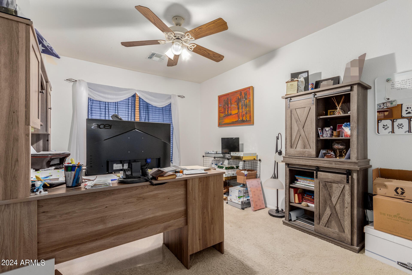

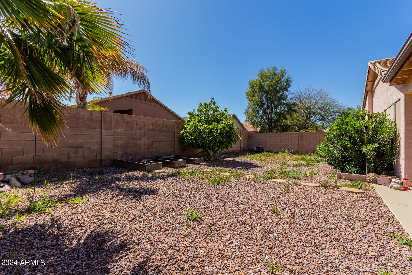
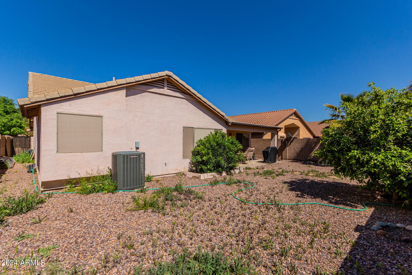
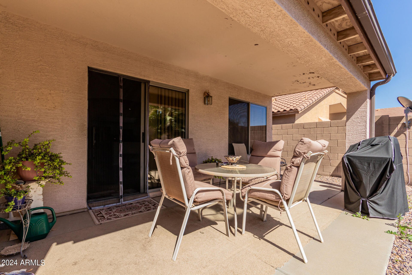
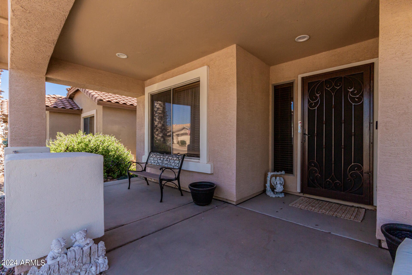
/u.realgeeks.media/kdrealtyllc/kd-realty-websit-logo-v3.png)