5055 S Rotor Way, Mesa, AZ 85212
- $499,000
- 3
- BD
- 2.5
- BA
- 1,933
- SqFt
- Sold Price
- $499,000
- List Price
- $505,000
- Closing Date
- Apr 18, 2023
- Days on Market
- 75
- Status
- CLOSED
- MLS#
- 6515843
- City
- Mesa
- Bedrooms
- 3
- Bathrooms
- 2.5
- Living SQFT
- 1,933
- Lot Size
- 5,538
- Subdivision
- Eastmark Development Unit 3/4 Parcels 3/4-1 Thru 3
- Year Built
- 2018
- Type
- Single Family - Detached
Property Description
This immaculate 3BR/2.5BA home in the desirable number 1 ranked master planned Eastmark Community shows pride of ownership. Situated on a corner lot, with inviting front porch to drink your morning coffee and enjoy the open view to the community park right across. The inside boasts porcelain wood like tile flooring throughout downstairs, tankless water heater, whole house softener water system, a spacious great room and kitchen including stainless steel appliances, quartz counter tops, backsplash, kitchen island, and pantry. Come upstairs to a large loft, 2 good sized bedrooms and the master suite with barndoor to the master en-suite featuring dual sinks, make-up vanity area, separate tub/shower and walk-in closet. Unwind after a long day in your e-z maintenance backyard with paved patio.. synthetic grass and fruit trees. Close to Mesa Gateway airport and 202 freeway, Eastmark offers a variety of amenities including a community pool, splash pad, many neighborhood parks, dining, Parks, activities like disc golf, fishing, baseball, volleyball, you name it, we have it.
Additional Information
- Elementary School
- Silver Valley Elementary
- High School
- Eastmark High School
- Middle School
- Eastmark High School
- School District
- Queen Creek Unified District
- Acres
- 0.13
- Assoc Fee Includes
- Maintenance Grounds
- Hoa Fee
- $123
- Hoa Fee Frequency
- Monthly
- Hoa
- Yes
- Hoa Name
- Eastmark
- Builder Name
- Ashton Woods
- Community Features
- Community Spa, Community Pool, Playground, Biking/Walking Path, Clubhouse
- Construction
- Painted, Stucco, Frame - Wood
- Cooling
- Refrigeration, Programmable Thmstat, Ceiling Fan(s)
- Exterior Features
- Covered Patio(s), Patio
- Fencing
- Block
- Fireplace
- None
- Flooring
- Carpet, Tile
- Garage Spaces
- 2
- Heating
- Electric, Natural Gas
- Laundry
- Wshr/Dry HookUp Only
- Living Area
- 1,933
- Lot Size
- 5,538
- New Financing
- Cash, Conventional, VA Loan
- Other Rooms
- Loft, Great Room
- Parking Features
- Dir Entry frm Garage, Electric Door Opener
- Property Description
- Corner Lot, East/West Exposure
- Roofing
- Tile
- Sewer
- Sewer in & Cnctd, Public Sewer
- Spa
- None
- Stories
- 2
- Style
- Detached
- Subdivision
- Eastmark Development Unit 3/4 Parcels 3/4-1 Thru 3
- Taxes
- $2,993
- Tax Year
- 2022
- Water
- City Water
Mortgage Calculator
Listing courtesy of Weichert, Realtors - Courtney Valleywide. Selling Office: Close Pros.
All information should be verified by the recipient and none is guaranteed as accurate by ARMLS. Copyright 2024 Arizona Regional Multiple Listing Service, Inc. All rights reserved.
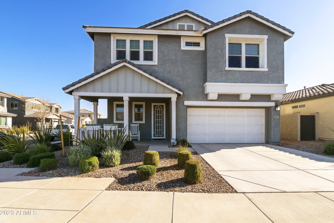
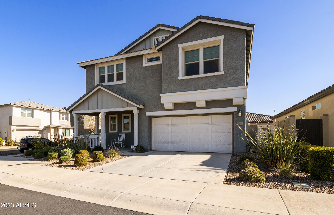
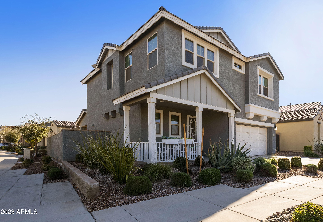
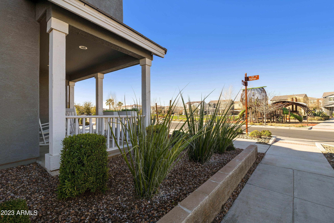
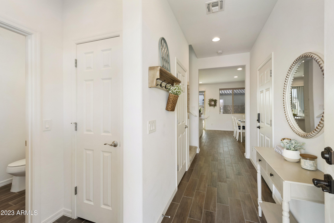
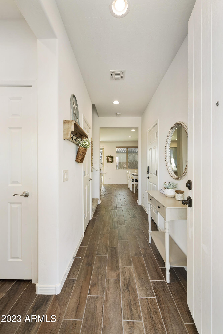
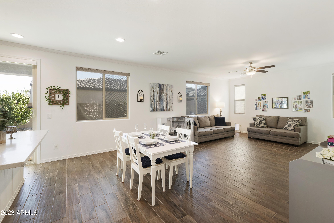
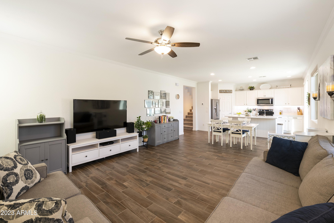
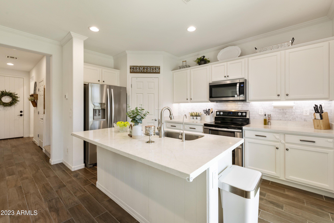
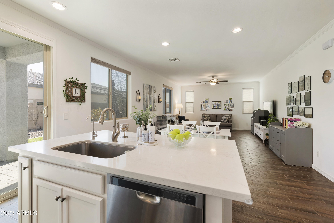
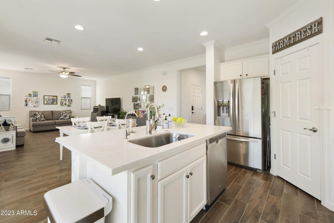
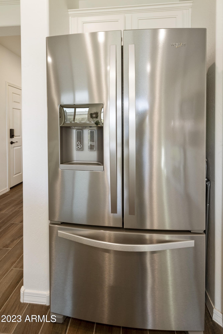
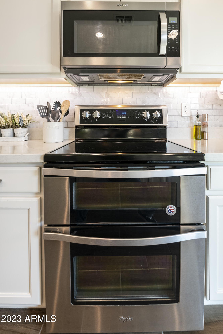
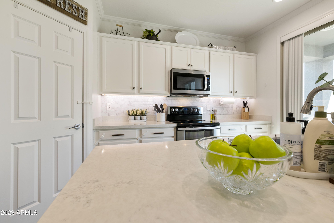
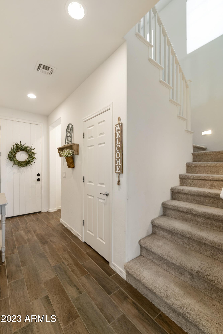
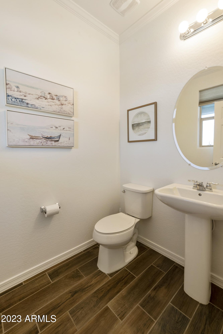
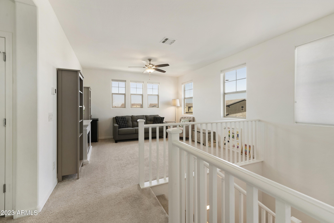
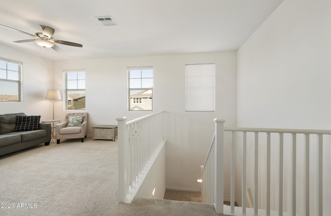
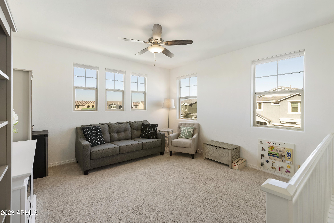
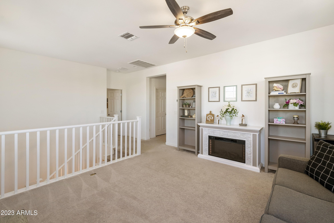
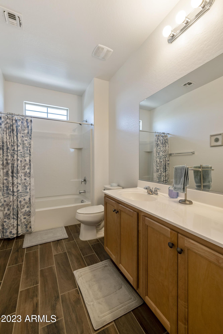
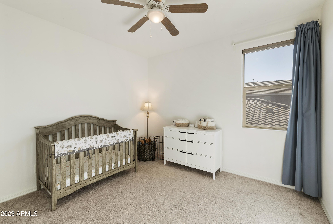
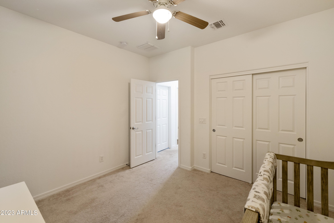
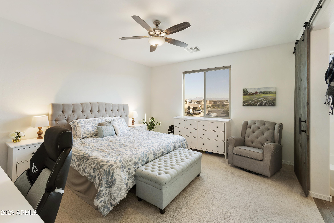
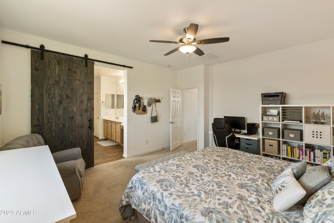
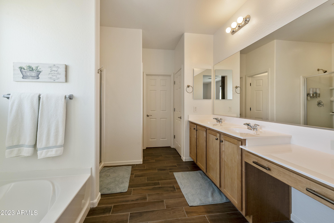
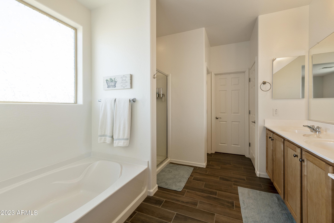

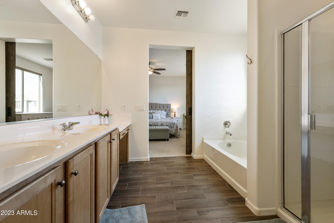
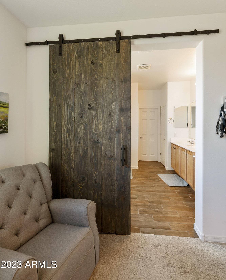
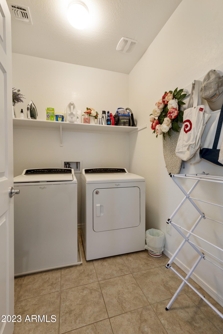
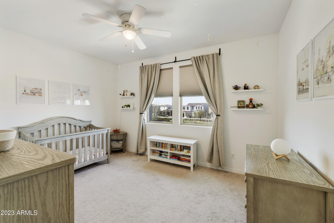
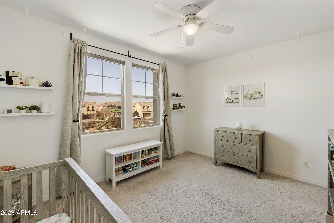
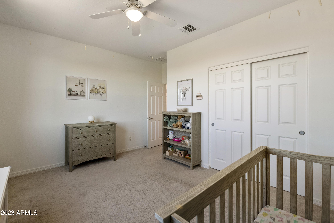
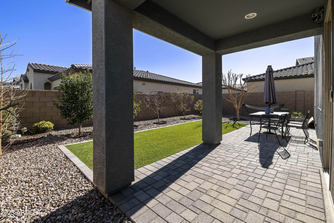
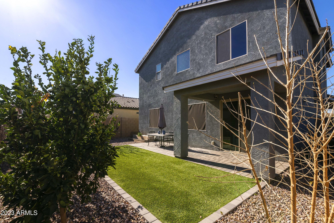
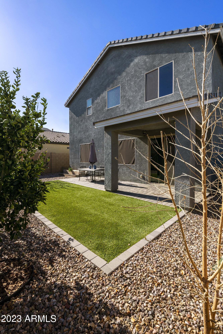
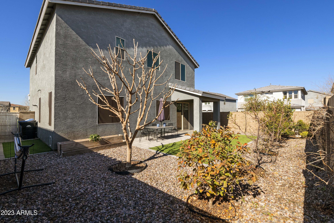
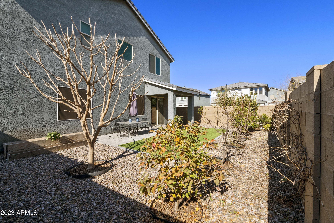
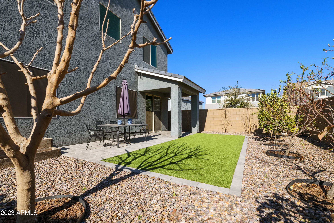
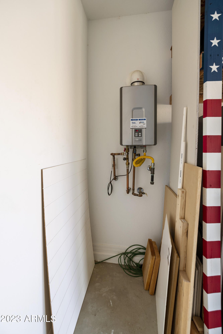
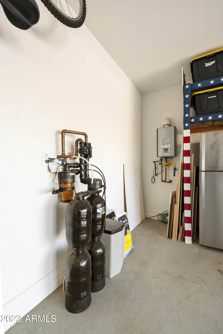
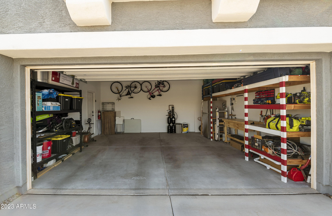
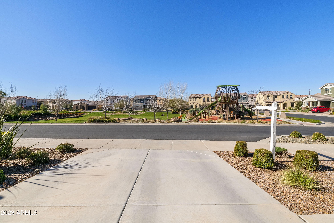
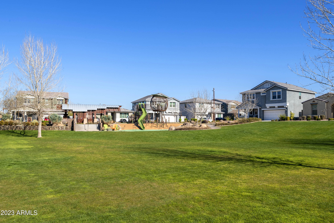
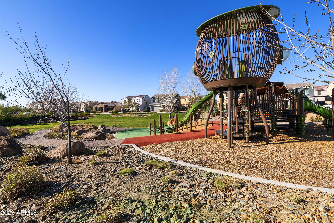
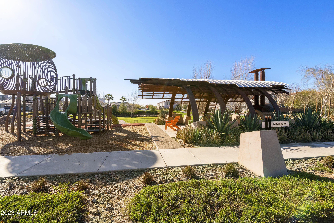
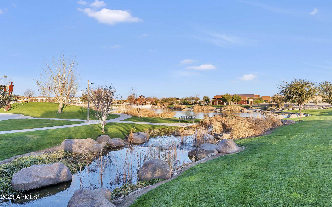
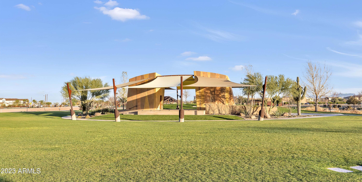
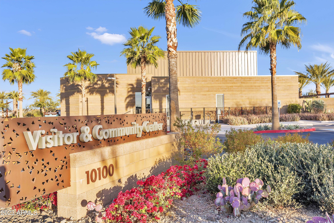
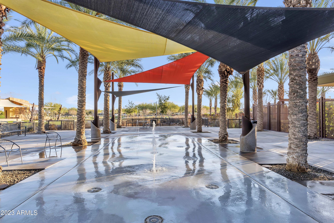
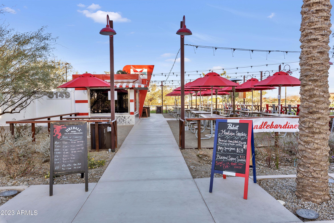
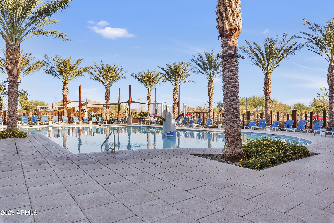
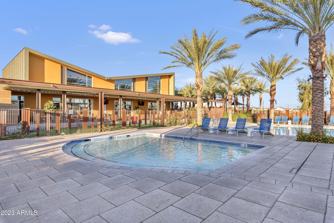
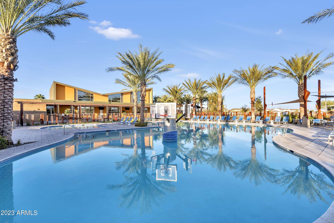
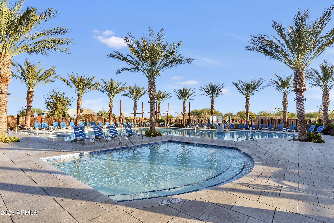
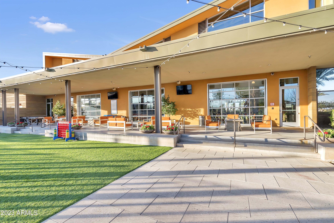
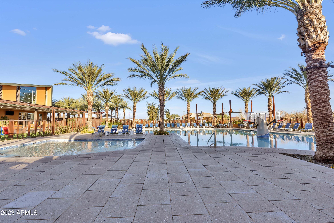
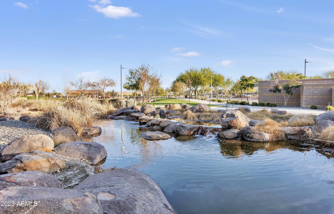
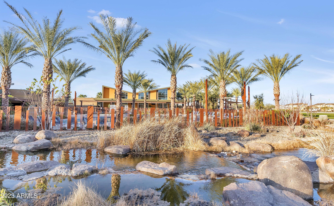
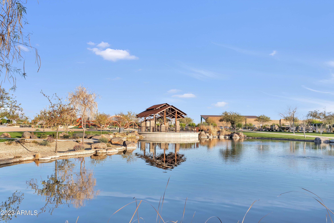
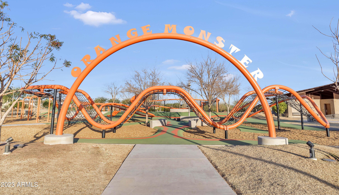
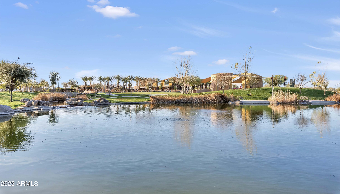
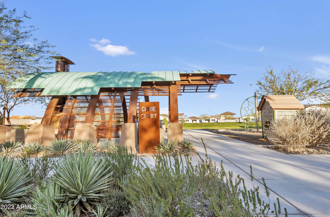
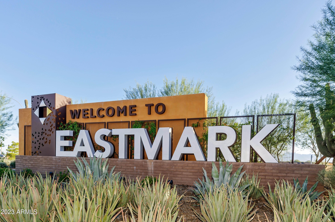
/u.realgeeks.media/kdrealtyllc/kd-realty-websit-logo-v3.png)