10123 E Satellite Drive, Mesa, AZ 85212
- $725,000
- 3
- BD
- 2
- BA
- 2,475
- SqFt
- Sold Price
- $725,000
- List Price
- $725,000
- Closing Date
- Aug 24, 2022
- Days on Market
- 58
- Status
- CLOSED
- MLS#
- 6421332
- City
- Mesa
- Bedrooms
- 3
- Bathrooms
- 2
- Living SQFT
- 2,475
- Lot Size
- 8,317
- Subdivision
- Eastmark Development Unit 6 South Prcls 6-10 Thru
- Year Built
- 2019
- Type
- Single Family - Detached
Property Description
STUNNINGLY beautiful home in the sought after Eastmark community!! This 3 bed 2 bath PLUS den, home has so much to offer. Step inside to a spacious open floor plan with so much natural light. Gorgeous light wood plank tile flooring, upgraded light fixtures, and lots of entertaining space. The Chefs Kitchen has it all, staggered white shaker cabinets, pantry, gas cook top, SS appliances, gigantic kitchen island with granite counters and breakfast bar. Main bedroom has dual sinks, soaking tub and huge walk-in shower. The oversized closet has a convenient access door to the laundry room. Two more ample size bedrooms and BONUS, a DEN! Outside is a family retreat with covered patio leading out to a grassy yard, pavers and mature bushes that give you so much privacy. No two stories next to you and No neighbors looking in. Enjoy Eastmark and all it has to offer, a lake, playgrounds, walking and bike paths, sports courts, community pool/spa, rec room, gardens, splash pad, and so much more! Schedule a showing today!
Additional Information
- Elementary School
- Silver Valley Elementary
- High School
- Eastmark High School
- Middle School
- Eastmark High School
- School District
- Queen Creek Unified District
- Acres
- 0.19
- Architecture
- Ranch
- Assoc Fee Includes
- Maintenance Grounds
- Hoa Fee
- $100
- Hoa Fee Frequency
- Monthly
- Hoa
- Yes
- Hoa Name
- EastMark
- Builder Name
- WoodSide
- Community
- Eastmark
- Community Features
- Community Spa Htd, Community Spa, Community Pool, Community Media Room, Playground, Biking/Walking Path, Clubhouse, Fitness Center
- Construction
- Painted, Stucco, Frame - Wood
- Cooling
- Refrigeration, Ceiling Fan(s)
- Exterior Features
- Covered Patio(s)
- Fencing
- Block
- Fireplace
- None
- Flooring
- Carpet, Tile
- Garage Spaces
- 3
- Heating
- Natural Gas
- Laundry
- Wshr/Dry HookUp Only
- Living Area
- 2,475
- Lot Size
- 8,317
- New Financing
- Cash, Conventional, FHA, VA Loan
- Other Rooms
- Great Room
- Parking Features
- Dir Entry frm Garage, Electric Door Opener
- Property Description
- North/South Exposure
- Roofing
- Tile
- Sewer
- Public Sewer
- Spa
- None
- Stories
- 1
- Style
- Detached
- Subdivision
- Eastmark Development Unit 6 South Prcls 6-10 Thru
- Taxes
- $3,759
- Tax Year
- 2021
- Water
- City Water
Mortgage Calculator
Listing courtesy of AZ Flat Fee. Selling Office: My Home Group Real Estate.
All information should be verified by the recipient and none is guaranteed as accurate by ARMLS. Copyright 2024 Arizona Regional Multiple Listing Service, Inc. All rights reserved.
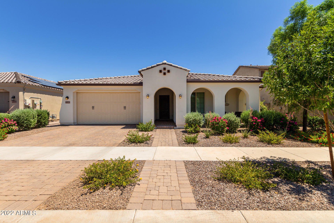
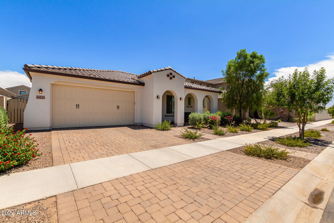
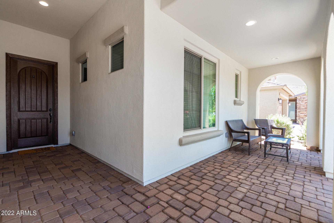
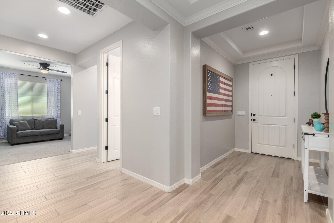
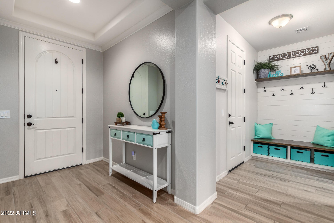
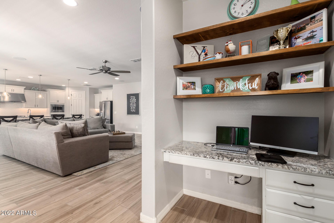
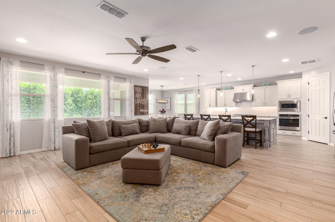
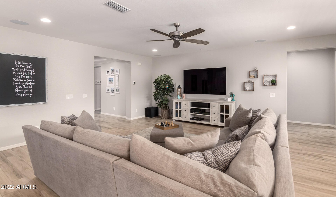
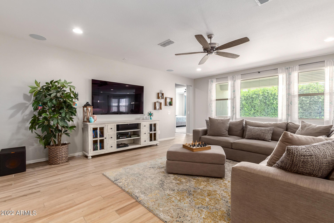
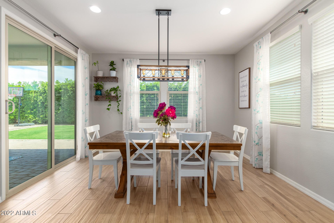
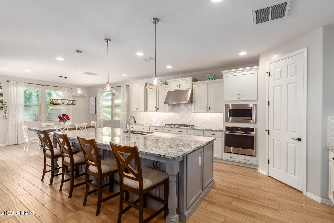
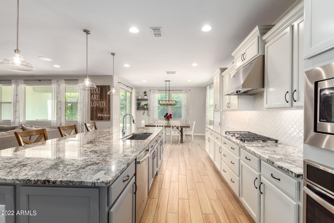
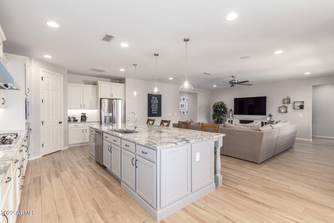
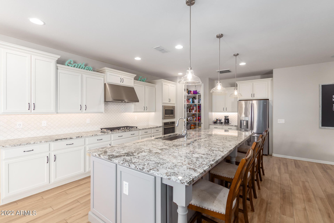
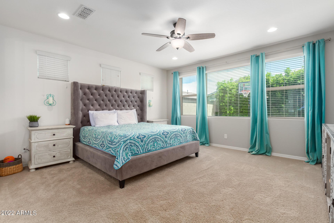
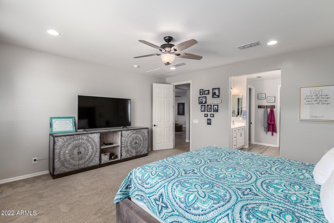
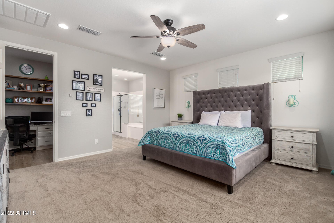
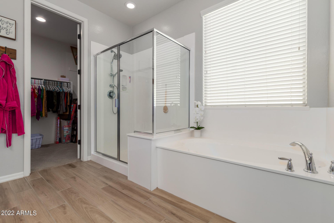
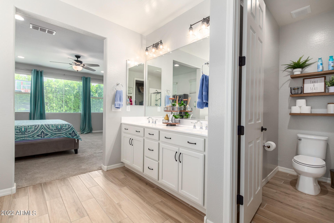
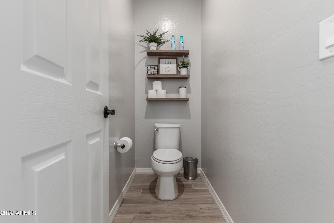
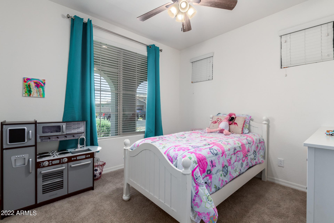
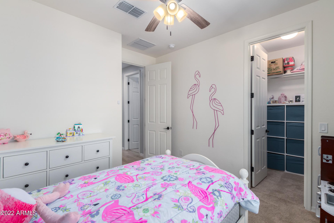
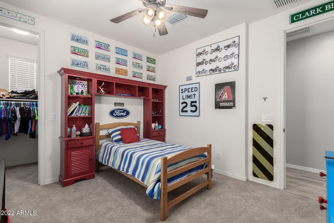
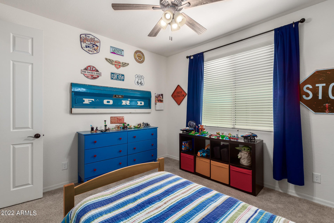
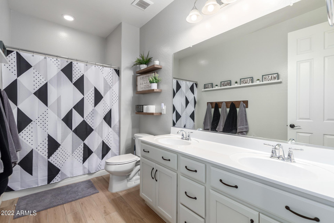
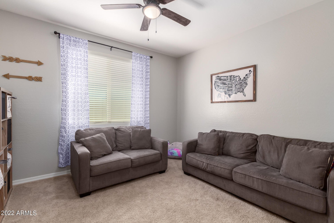
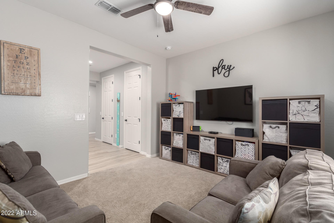
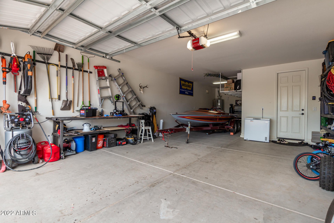
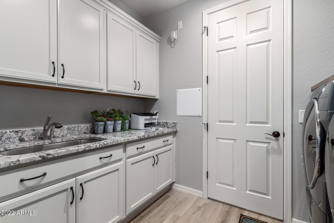
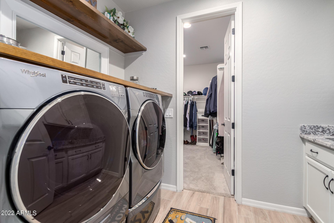
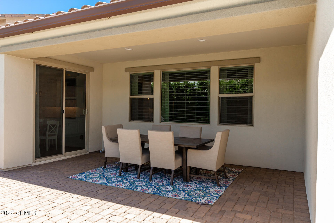
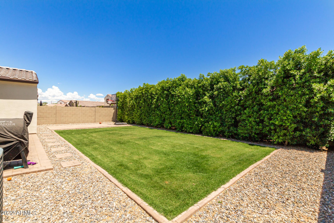
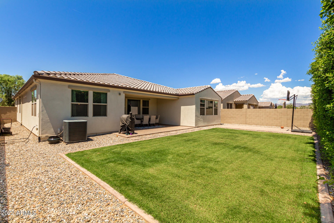
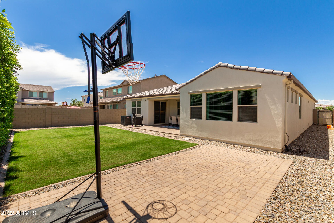
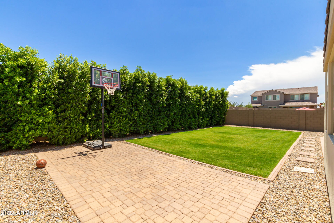
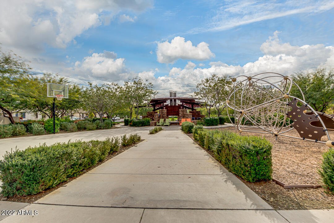
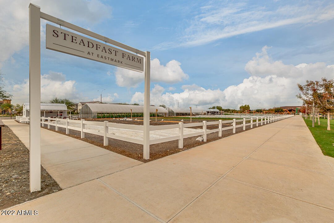
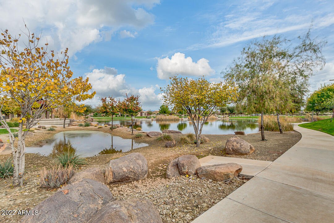
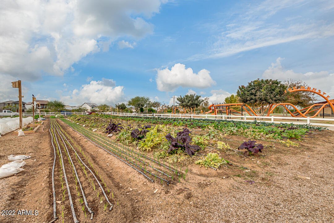
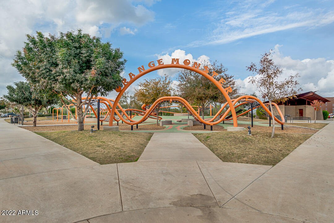
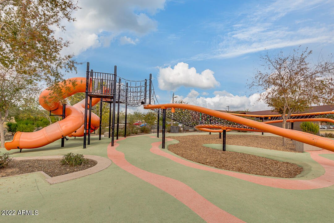
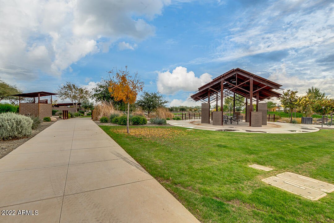
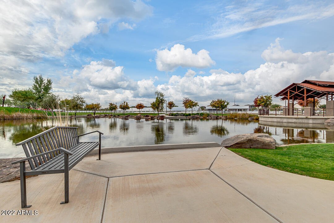
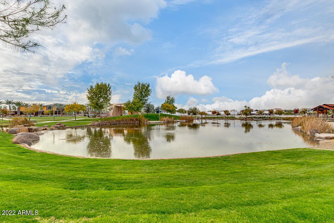
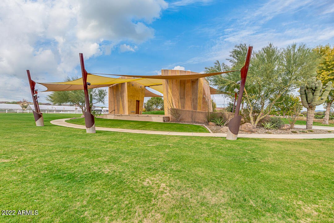
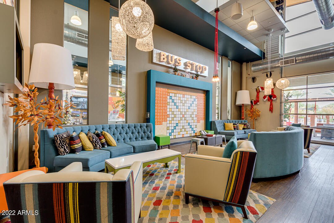
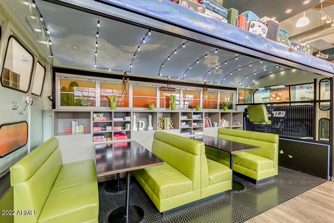
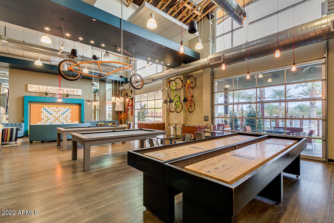
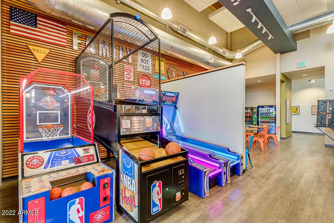
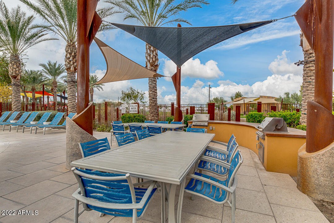
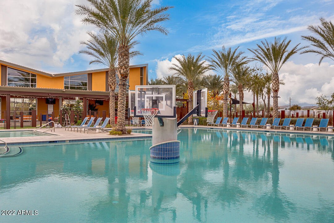
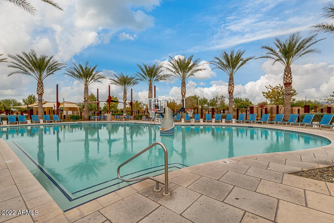
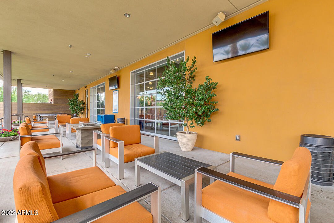
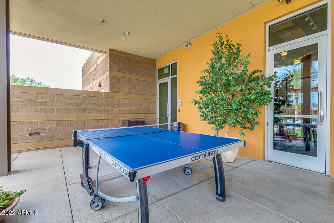
/u.realgeeks.media/kdrealtyllc/kd-realty-websit-logo-v3.png)