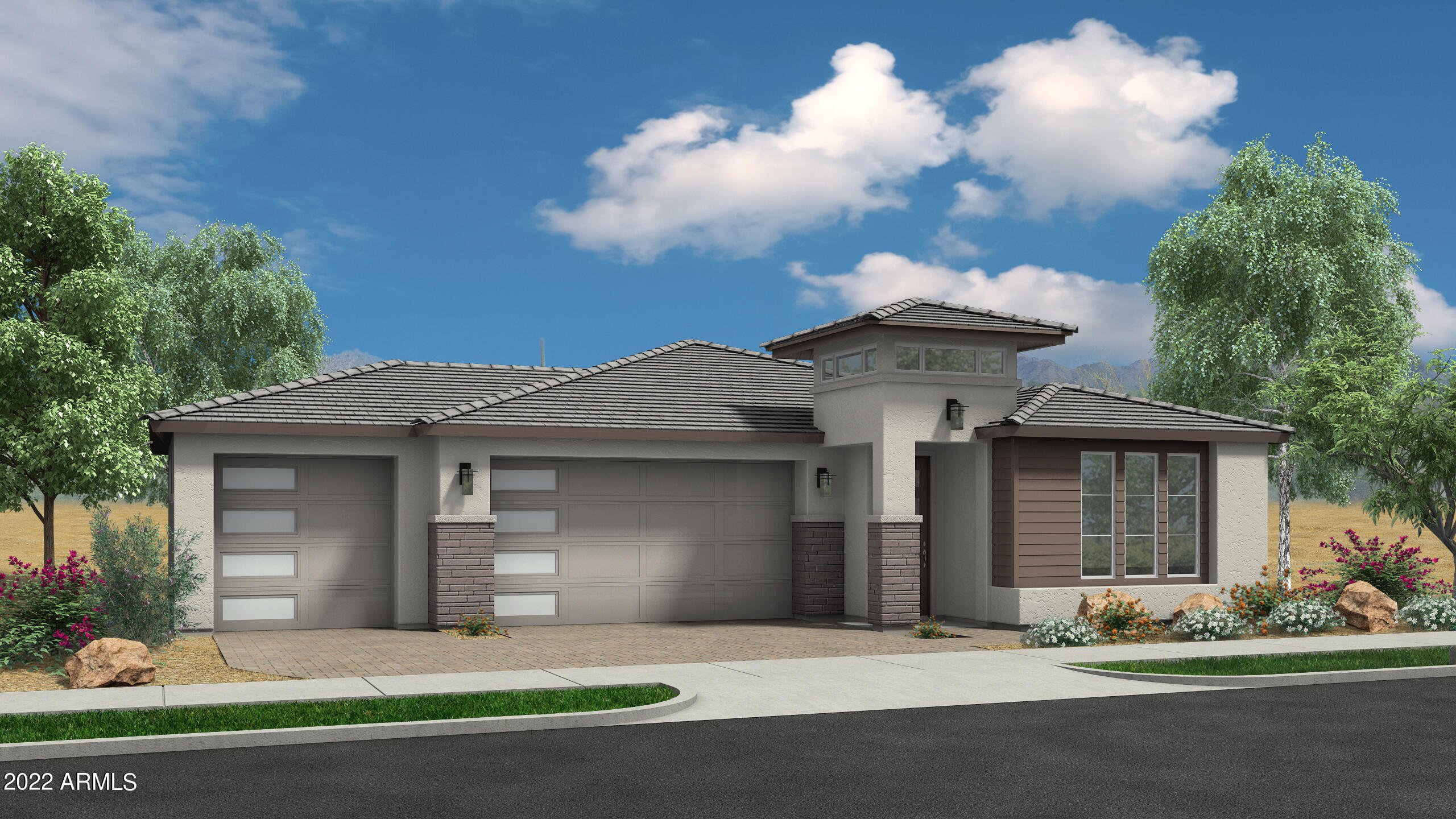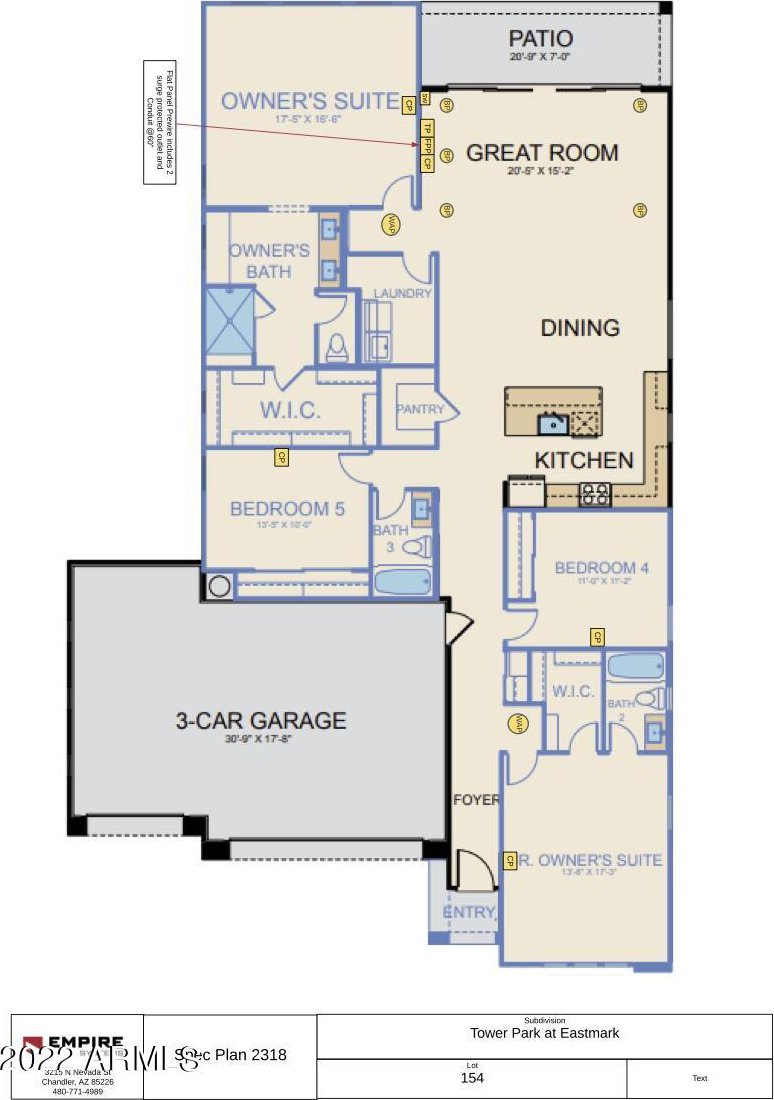9656 E Ripple Drive, Mesa, AZ 85212
- $745,743
- 4
- BD
- 3
- BA
- 2,318
- SqFt
- Sold Price
- $745,743
- List Price
- $731,403
- Closing Date
- Apr 28, 2022
- Days on Market
- 12
- Status
- CLOSED
- MLS#
- 6342191
- City
- Mesa
- Bedrooms
- 4
- Bathrooms
- 3
- Living SQFT
- 2,318
- Lot Size
- 8,235
- Subdivision
- Eastmark Du 3/4 North Phase 2 And 3
- Year Built
- 2022
- Type
- Single Family - Detached
Property Description
New Construction in Eastmark! This beautiful home is nearing completion with the interior finishes to be installed soon. This 4 bedroom home features a Jr Owners suite with its own ensuite bath. This open floor plan includes an upgraded gas gourmet kitchen with 36'' gas cooktop. Open concept kitchen, dining and great room. The home features our std 3 car across garage. The interior has too many upgrades to list separately, but please see the pictures of the interior layout and the interior finishes. This home is estimated to be completed in the second quarter of 2022
Additional Information
- Elementary School
- Meridian
- High School
- Desert Ridge High
- Middle School
- Desert Ridge Jr. High
- School District
- Gilbert Unified District
- Acres
- 0.19
- Assoc Fee Includes
- Maintenance Grounds
- Hoa Fee
- $100
- Hoa Fee Frequency
- Monthly
- Hoa
- Yes
- Hoa Name
- Eastmark
- Builder Name
- Capital West Homes
- Community
- Eastmark
- Community Features
- Community Pool Htd, Community Pool, Playground, Biking/Walking Path, Clubhouse
- Construction
- Blown Cellulose, Painted, Stucco, Stone, Frame - Wood
- Cooling
- Refrigeration
- Electric
- 220 Volts in Kitchen
- Exterior Features
- Covered Patio(s)
- Fencing
- Block
- Fireplace
- None
- Flooring
- Carpet, Tile
- Garage Spaces
- 3
- Heating
- Natural Gas
- Laundry
- Engy Star (See Rmks), Wshr/Dry HookUp Only
- Living Area
- 2,318
- Lot Size
- 8,235
- Model
- Residence 2
- New Financing
- Cash, Conventional, VA Loan
- Other Rooms
- Great Room
- Parking Features
- Dir Entry frm Garage, Electric Door Opener
- Roofing
- Tile
- Sewer
- Public Sewer
- Spa
- None
- Stories
- 1
- Style
- Detached
- Subdivision
- Eastmark Du 3/4 North Phase 2 And 3
- Taxes
- $530
- Tax Year
- 2021
- Water
- City Water
Mortgage Calculator
Listing courtesy of Capital West Homes Realty LLC. Selling Office: Keller Williams Integrity First.
All information should be verified by the recipient and none is guaranteed as accurate by ARMLS. Copyright 2024 Arizona Regional Multiple Listing Service, Inc. All rights reserved.




/u.realgeeks.media/kdrealtyllc/kd-realty-websit-logo-v3.png)