5200 S Lakeshore Drive Unit 205, Tempe, AZ 85283
- $444,900
- 3
- BD
- 2
- BA
- 1,831
- SqFt
- Sold Price
- $444,900
- List Price
- $449,900
- Closing Date
- Dec 29, 2021
- Days on Market
- 46
- Status
- CLOSED
- MLS#
- 6321068
- City
- Tempe
- Bedrooms
- 3
- Bathrooms
- 2
- Living SQFT
- 1,831
- Lot Size
- 2,763
- Subdivision
- Harbour Village 1
- Year Built
- 1983
- Type
- Apartment Style/Flat
Property Description
Enjoy City Living by the Lake In the sought after gated community of Harbor Village. Enter your spacious 1831 SF home with a formal dining area & great room featuring a wood burning fireplace. Gorgeous newer plank wood flooring, baseboards & paint throughout. Your beautifully remodeled kitchen awaits with soft close cabinets, stainless steel appliances, granite countertops & a breakfast nook. Large master suite features another fireplace & remodeled bathroom as well as private access to one of your 2 balconies! This home is centrally located In Tempe Lakes, just a few miles south of ASU, & close to freeways, stores, and entertainment. This lush community also offers many amenities with multiple heated pools, a gym, tennis courts, and dock rentals. Welcome Home!
Additional Information
- Elementary School
- Rover Elementary School
- High School
- Marcos De Niza High School
- Middle School
- Fees College Preparatory Middle School
- School District
- Tempe Union High School District
- Acres
- 0.06
- Architecture
- Santa Barbara/Tuscan
- Assoc Fee Includes
- Roof Repair, Insurance, Sewer, Maintenance Grounds, Street Maint, Trash, Water, Roof Replacement, Maintenance Exterior
- Hoa Fee
- $300
- Hoa Fee Frequency
- Monthly
- Hoa
- Yes
- Hoa Name
- Harbour Village
- Builder Name
- Western Savings
- Community
- The Lakes
- Community Features
- Gated Community, Community Spa Htd, Community Spa, Community Pool Htd, Community Pool, Lake Subdivision, Community Media Room, Tennis Court(s), Playground, Biking/Walking Path, Clubhouse, Fitness Center
- Construction
- Painted, Stucco, Frame - Wood
- Cooling
- Refrigeration, Ceiling Fan(s)
- Exterior Features
- Balcony, Covered Patio(s)
- Fencing
- Wrought Iron
- Fireplace
- 2 Fireplace, Family Room, Master Bedroom
- Flooring
- Carpet, Laminate, Tile
- Garage Spaces
- 2
- Heating
- Electric
- Laundry
- See Remarks
- Living Area
- 1,831
- Lot Size
- 2,763
- New Financing
- Cash, Conventional, FHA, VA Loan
- Parking Features
- Attch'd Gar Cabinets, Electric Door Opener, Assigned, Detached, Common
- Property Description
- Borders Common Area
- Roofing
- Tile, Built-Up, Rolled/Hot Mop
- Sewer
- Public Sewer
- Spa
- None
- Stories
- 2
- Style
- Stacked
- Subdivision
- Harbour Village 1
- Taxes
- $2,697
- Tax Year
- 2021
- Water
- City Water
Mortgage Calculator
Listing courtesy of West USA Realty. Selling Office: Realty Executives.
All information should be verified by the recipient and none is guaranteed as accurate by ARMLS. Copyright 2024 Arizona Regional Multiple Listing Service, Inc. All rights reserved.
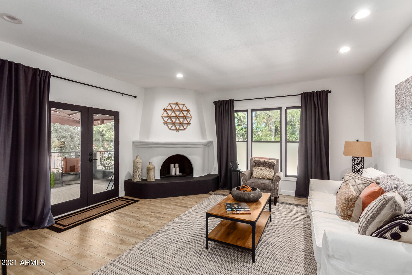
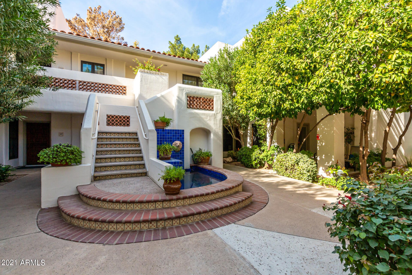
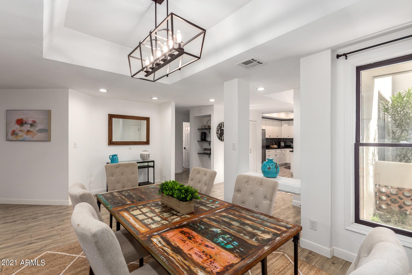
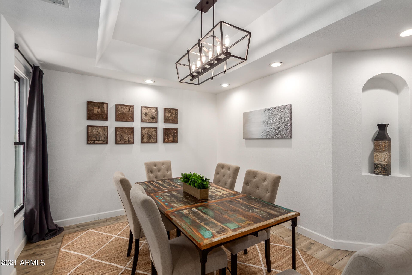
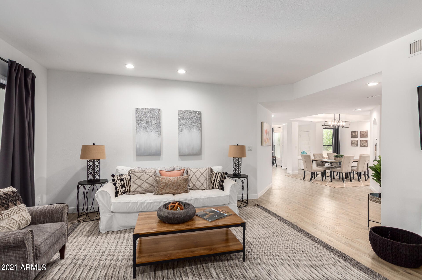
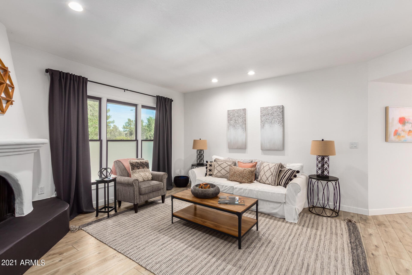
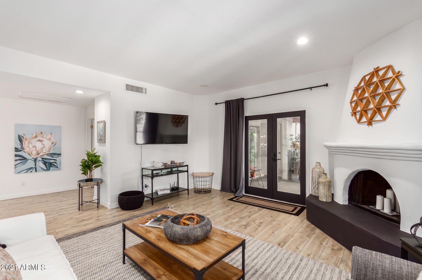
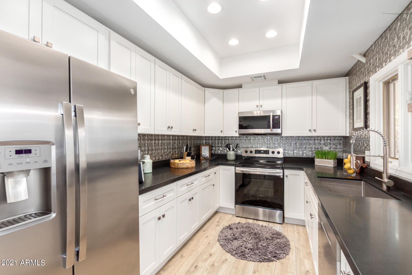
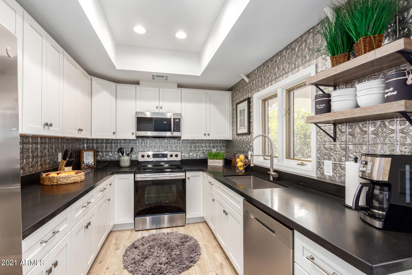
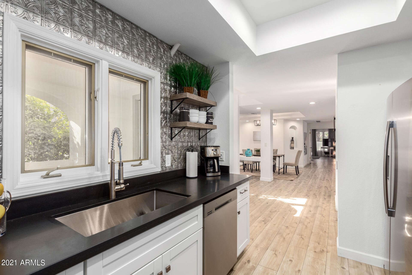
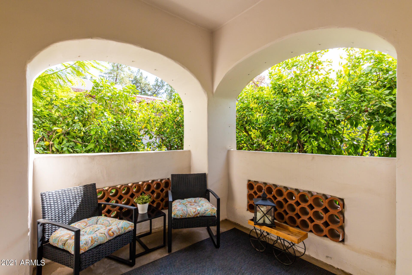
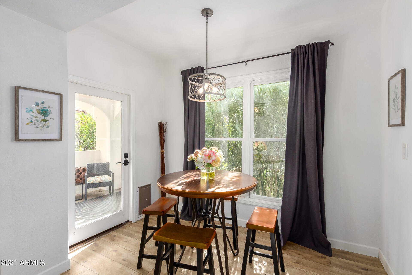
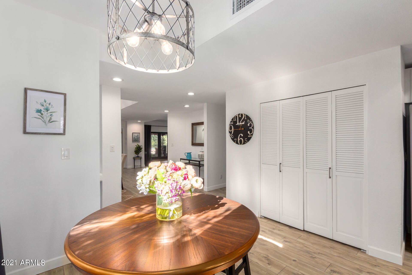
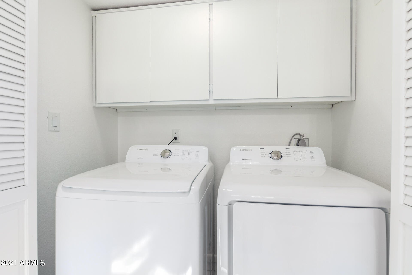
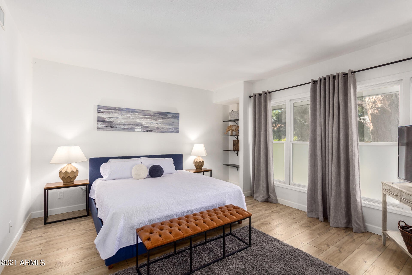
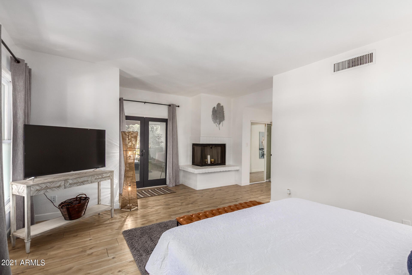
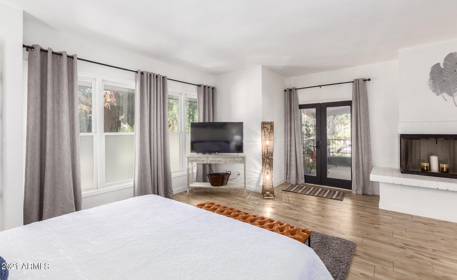
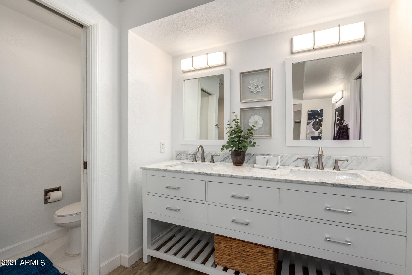
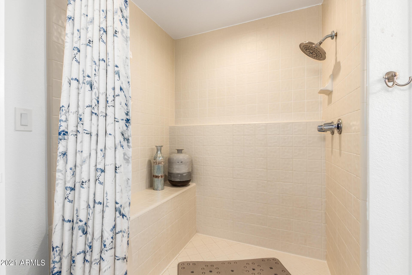
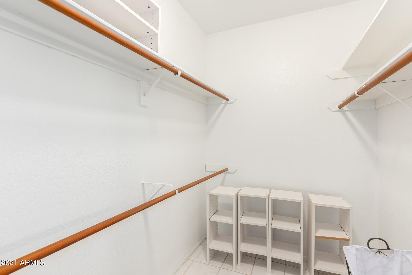
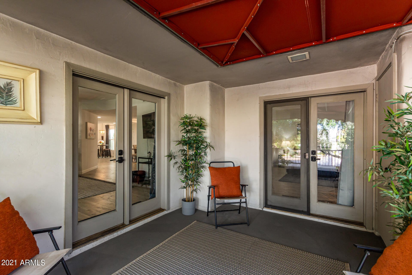
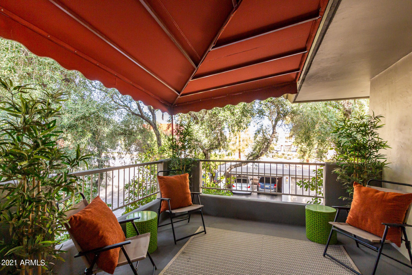
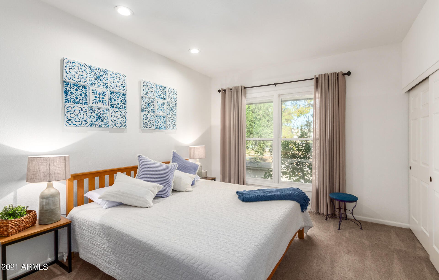
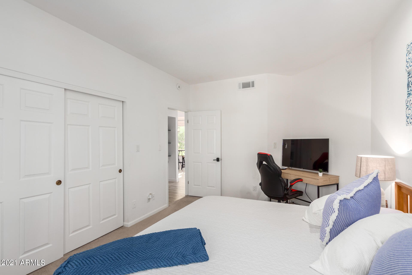
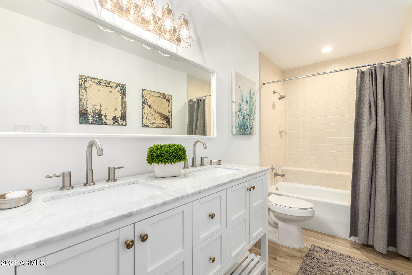
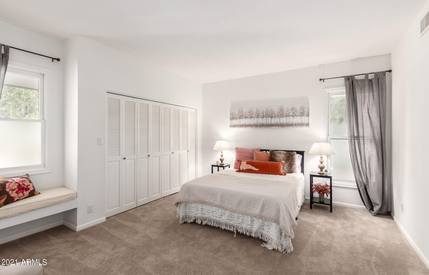
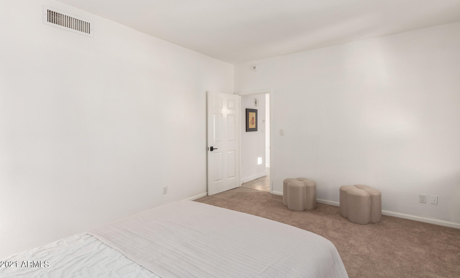
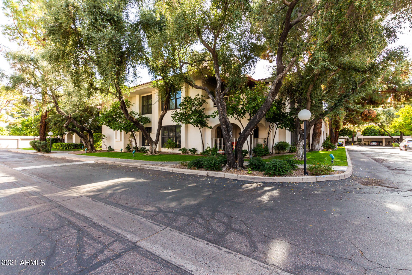
/u.realgeeks.media/kdrealtyllc/kd-realty-websit-logo-v3.png)