948 W Yosemite Drive, Chandler, AZ 85248
- $875,000
- 4
- BD
- 3.5
- BA
- 3,236
- SqFt
- Sold Price
- $875,000
- List Price
- $859,900
- Closing Date
- Jun 25, 2021
- Days on Market
- 34
- Status
- CLOSED
- MLS#
- 6240263
- City
- Chandler
- Bedrooms
- 4
- Bathrooms
- 3.5
- Living SQFT
- 3,236
- Lot Size
- 6,343
- Subdivision
- Echelon At Ocotillo
- Year Built
- 2018
- Type
- Single Family - Detached
Property Description
Gorgeous executive level home in coveted 'Echelon'. Stone facade elevation, premium corner lot, open bright floor plan, wood-look tile flooring, board and batten details throughout, with custom window treatments, custom cabinets and custom closet storage. Four bedrooms, den and loft. Kitchen boasts upgraded cabinets to ceiling with molding, gas cook-top, built-in refrigerator, SS appliances, under cabinet lighting, oversized island walk-in pantry and granite tops with marble backsplash. Master suite downstairs with ensuite. Split, raised vanities, soaking tub with tile surround, generous walk-in tiled shower with bench. Large loft at landing, secondary bedroom with ensuite of tiled walk-in shower and custom walk-in closet. Backyard for entertaining with fountain, fire pit, built in BBQ with stone facade and low maintenance turf. Laundry room with built -in cabinets for all the family needs. Cabinets in garage with epoxy flooring for easy clean-up. Tankless hot water heater and upgraded, efficient AC system. Truly a 'Must See'!!
Additional Information
- Elementary School
- Ira A. Fulton Elementary
- High School
- Hamilton High School
- Middle School
- Bogle Junior High School
- School District
- Chandler Unified District
- Acres
- 0.15
- Architecture
- Santa Barbara/Tuscan
- Assoc Fee Includes
- Maintenance Grounds
- Hoa Fee
- $152
- Hoa Fee Frequency
- Monthly
- Hoa
- Yes
- Hoa Name
- Echelon of Ocotillo
- Builder Name
- CalAtlantic
- Community
- Echelon
- Community Features
- Gated Community, Community Spa Htd, Community Spa, Community Pool Htd, Community Pool, Lake Subdivision, Golf, Tennis Court(s), Playground, Biking/Walking Path
- Construction
- Painted, Stucco, Frame - Wood
- Cooling
- Refrigeration, Programmable Thmstat, Ceiling Fan(s)
- Exterior Features
- Covered Patio(s), Built-in Barbecue
- Fencing
- Block
- Fireplace
- Fire Pit, None
- Flooring
- Carpet, Tile
- Garage Spaces
- 3
- Heating
- Natural Gas
- Living Area
- 3,236
- Lot Size
- 6,343
- New Financing
- Cash, Conventional, 1031 Exchange, VA Loan
- Other Rooms
- Loft, Great Room, Family Room
- Parking Features
- Attch'd Gar Cabinets, Electric Door Opener
- Property Description
- Corner Lot
- Roofing
- Tile, Concrete
- Sewer
- Septic in & Cnctd, Public Sewer
- Spa
- None
- Stories
- 2
- Style
- Detached
- Subdivision
- Echelon At Ocotillo
- Taxes
- $3,281
- Tax Year
- 2020
- Water
- City Water
Mortgage Calculator
Listing courtesy of KD Realty, LLC. Selling Office: Aartie Aiyer Realty LLC.
All information should be verified by the recipient and none is guaranteed as accurate by ARMLS. Copyright 2024 Arizona Regional Multiple Listing Service, Inc. All rights reserved.

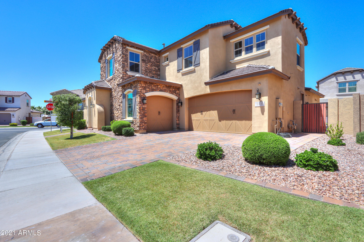
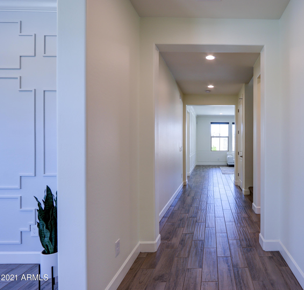
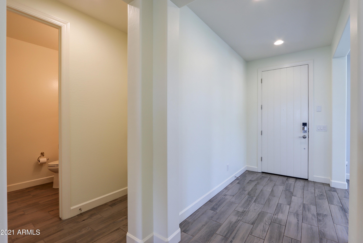
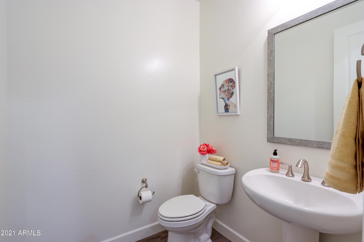
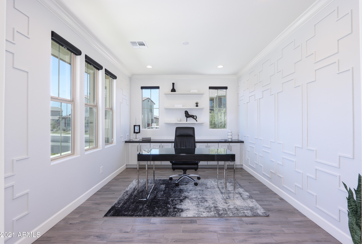
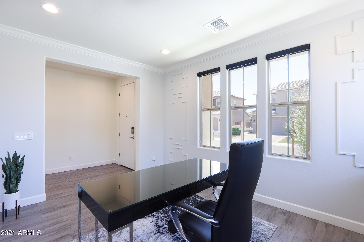
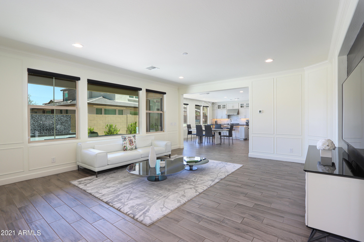
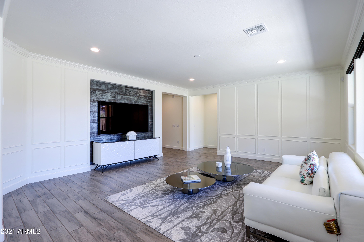
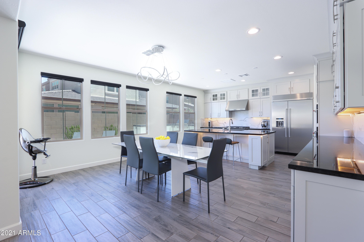




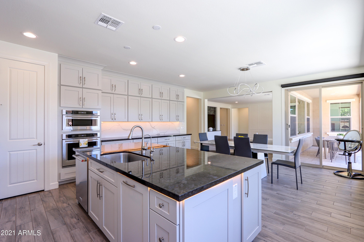
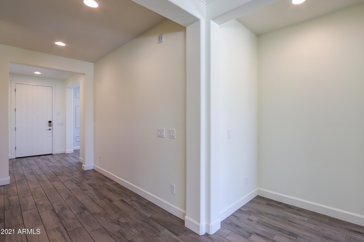
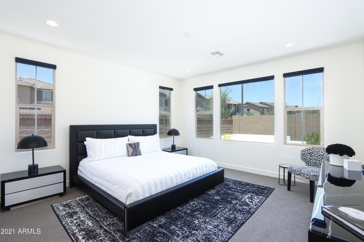


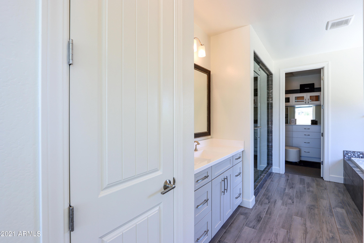
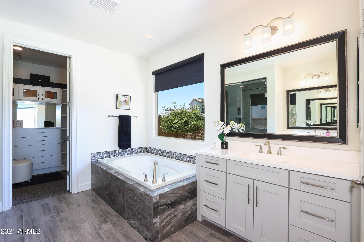
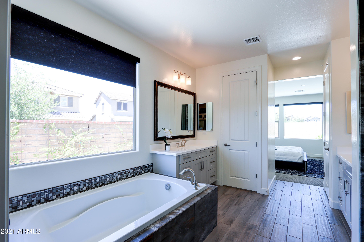
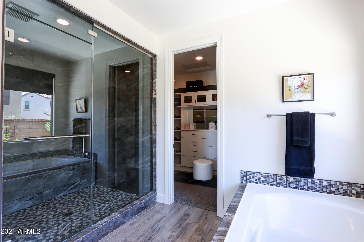
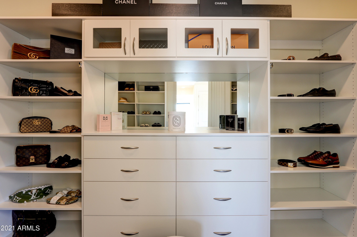
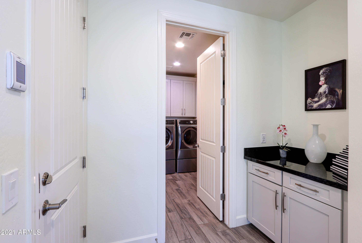
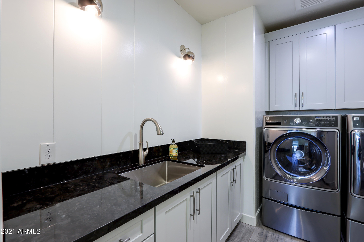

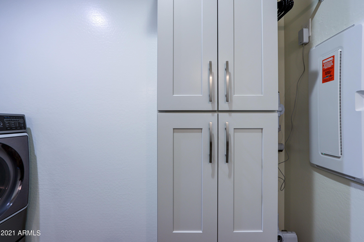
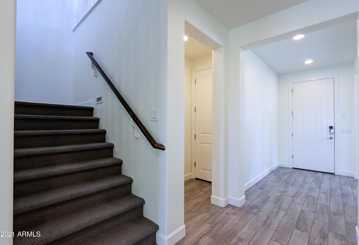



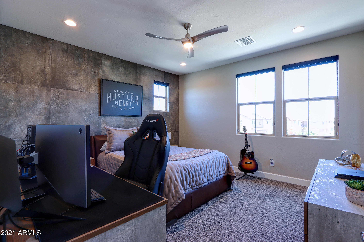


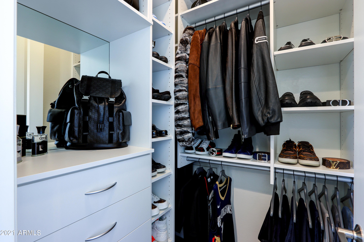
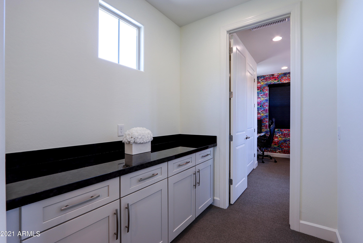
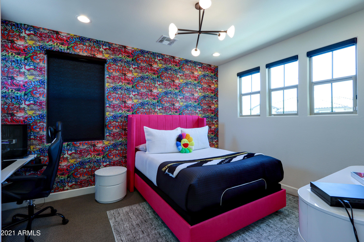
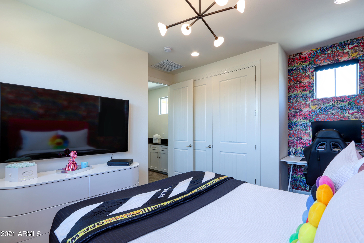
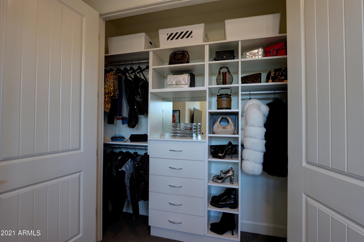
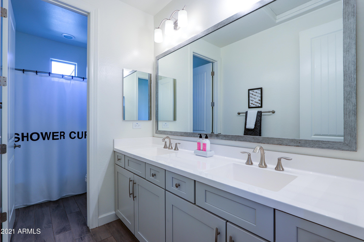
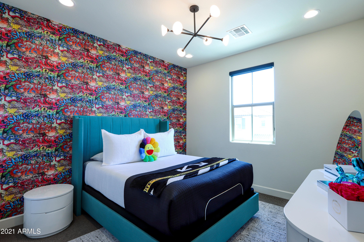
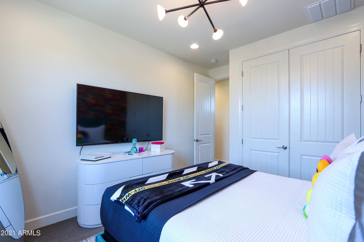

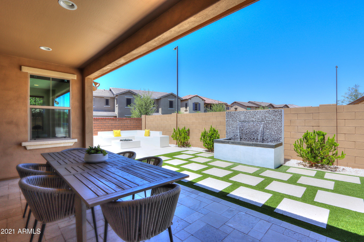
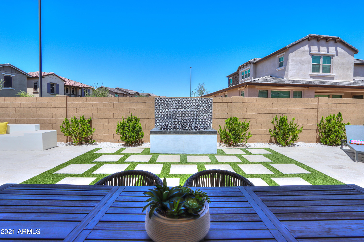
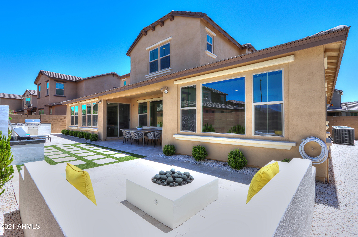
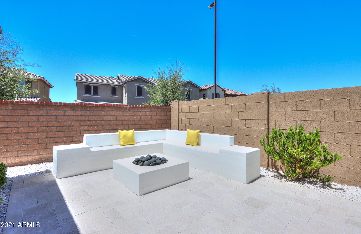
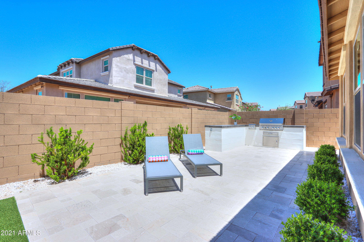
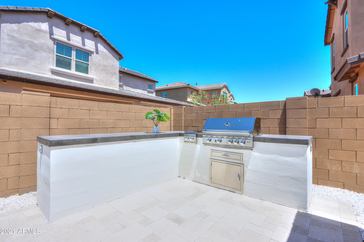

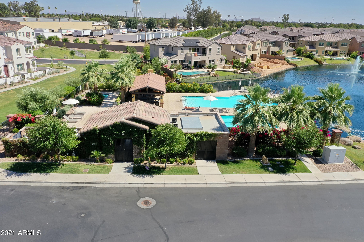

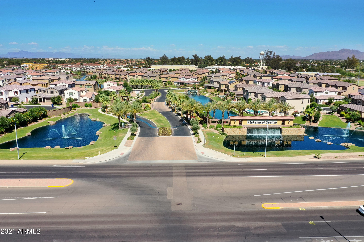
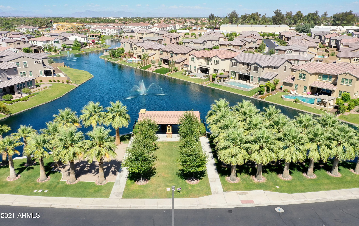

/u.realgeeks.media/kdrealtyllc/kd-realty-websit-logo-v3.png)