10529 E Durant Drive, Mesa, AZ 85212
- $580,000
- 6
- BD
- 5.5
- BA
- 3,426
- SqFt
- Sold Price
- $580,000
- List Price
- $580,000
- Closing Date
- Feb 26, 2021
- Days on Market
- 123
- Status
- CLOSED
- MLS#
- 6153759
- City
- Mesa
- Bedrooms
- 6
- Bathrooms
- 5.5
- Living SQFT
- 3,426
- Lot Size
- 5,400
- Subdivision
- Eastmark Development Unit 7 North Parcels 7-6 Thru
- Year Built
- 2017
- Type
- Single Family - Detached
Property Description
Welcome to Eastmark!This one of a kind home truly has it all and more! As you walk in the front door, you're greeted with designer touches including beautiful wood plank tile. The gourmet kitchen features timeless white cabinets, granite counters, stainless steel appliances, complete with a large island perfect for entertaining. This rare floor plan has the master suite downstairs as well as a hard to find mother-in-law suite.Upstairs you will find a large loft, plus 4 additional bedrooms and 3 bathrooms. 2 bedroom share a jack and jill bathroom while another has its own ensuite. Retreat outside to your low maintenance backyard complete with built in BBQ, turf, and sparkling pool with features including colored lighting, waterfalls, and table with stools.
Additional Information
- Elementary School
- Silver Valley Elementary
- High School
- Eastmark High School
- Middle School
- Eastmark High School
- School District
- Queen Creek Unified District
- Acres
- 0.12
- Architecture
- Ranch
- Assoc Fee Includes
- Maintenance Grounds, Street Maint
- Hoa Fee
- $100
- Hoa Fee Frequency
- Monthly
- Hoa
- Yes
- Hoa Name
- Eastmark Residential
- Builder Name
- Mattamy
- Community Features
- Community Pool, Community Media Room, Playground, Biking/Walking Path, Clubhouse
- Construction
- Painted, Stucco, Stone, Frame - Wood
- Cooling
- Refrigeration, Programmable Thmstat, Ceiling Fan(s)
- Exterior Features
- Misting System, Patio, Built-in Barbecue
- Fencing
- Block
- Fireplace
- None
- Flooring
- Carpet, Tile
- Garage Spaces
- 2
- Heating
- Natural Gas, ENERGY STAR Qualified Equipment
- Laundry
- Wshr/Dry HookUp Only
- Living Area
- 3,426
- Lot Size
- 5,400
- New Financing
- Cash, Conventional, VA Loan
- Other Rooms
- Loft, Great Room
- Parking Features
- Electric Door Opener
- Property Description
- North/South Exposure
- Roofing
- Tile
- Sewer
- Public Sewer
- Pool
- Yes
- Spa
- None
- Stories
- 2
- Style
- Detached
- Subdivision
- Eastmark Development Unit 7 North Parcels 7-6 Thru
- Taxes
- $3,671
- Tax Year
- 2020
- Water
- City Water
Mortgage Calculator
Listing courtesy of eXp Realty. Selling Office: Redfin Corporation.
All information should be verified by the recipient and none is guaranteed as accurate by ARMLS. Copyright 2024 Arizona Regional Multiple Listing Service, Inc. All rights reserved.
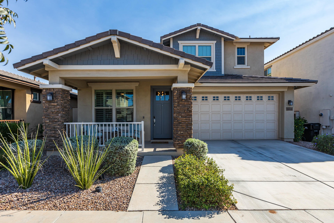
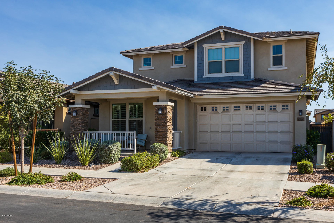
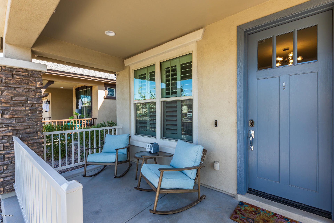
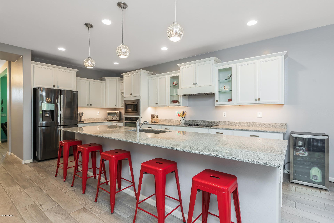
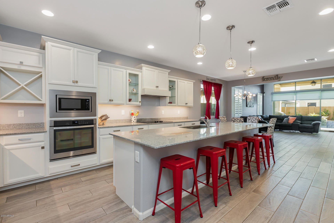
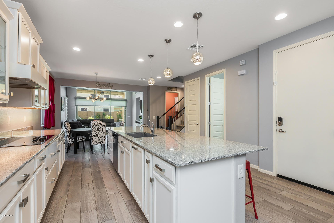
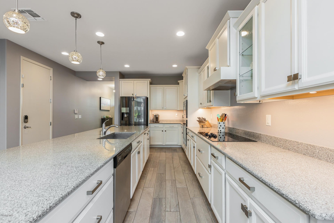
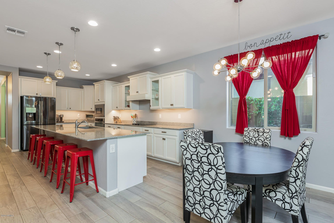
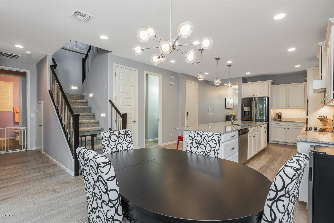
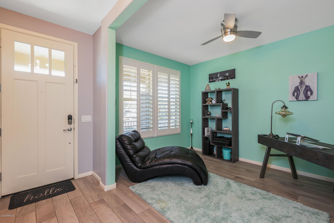
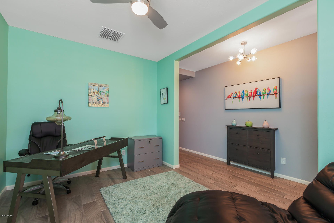
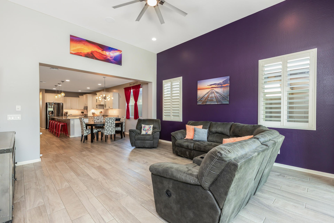
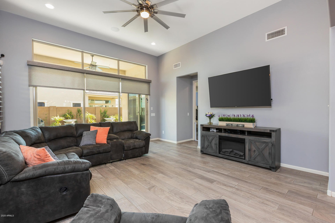
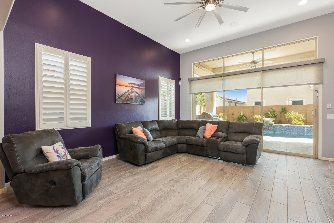
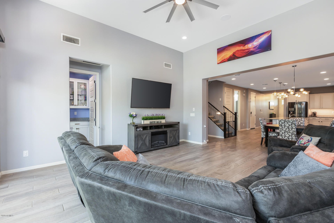
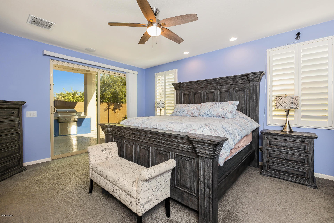
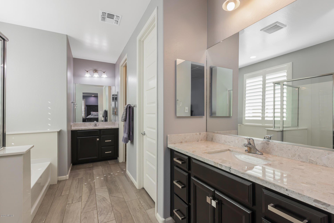
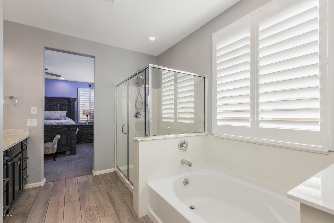
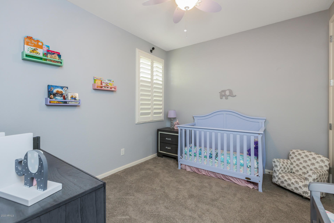
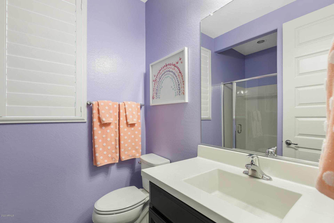
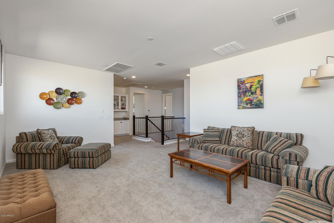
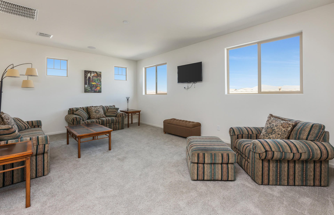
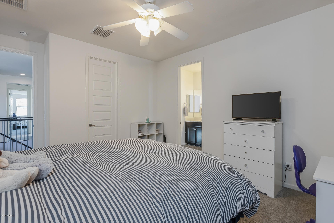
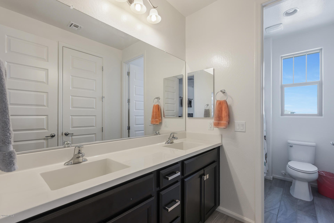
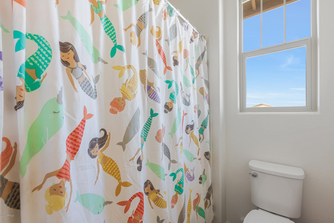
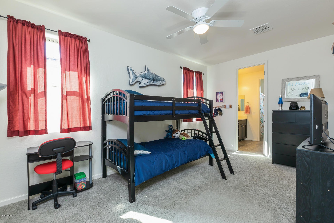
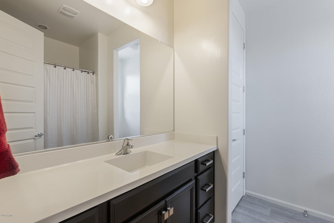
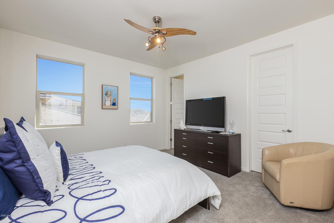
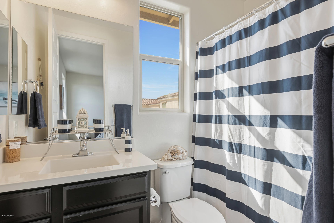
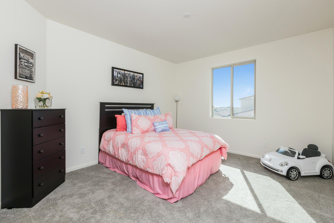
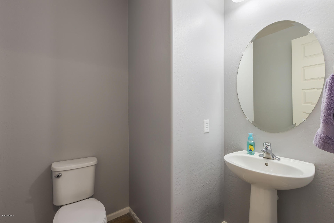
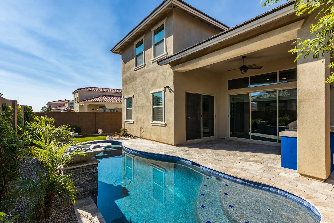
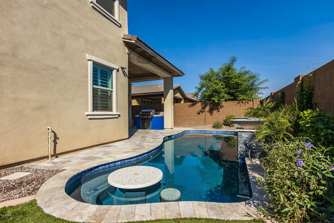
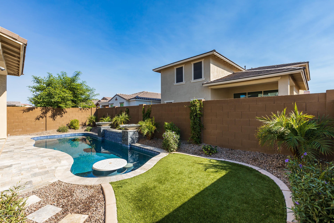
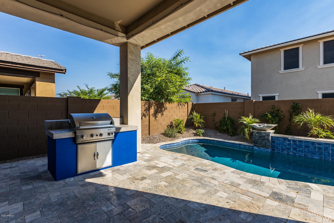
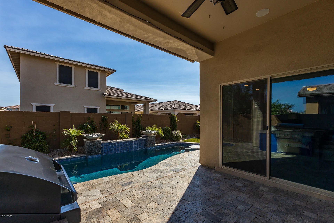
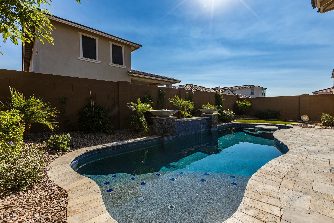
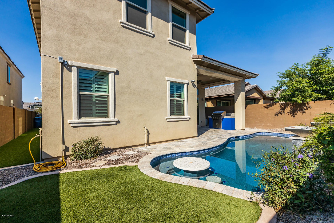
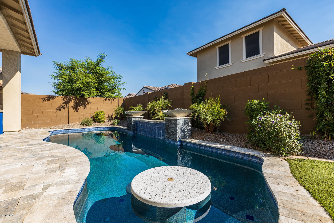
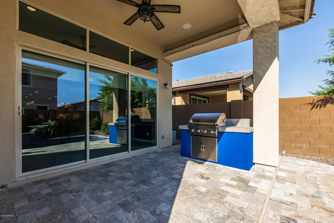
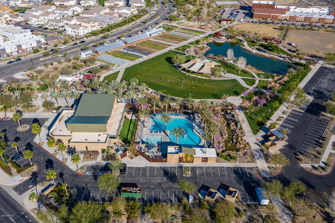
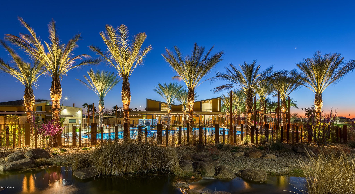
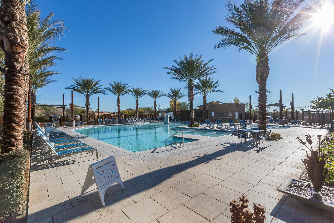
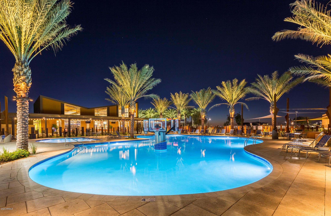
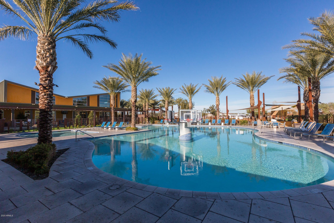
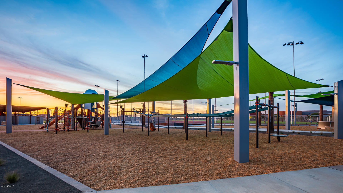
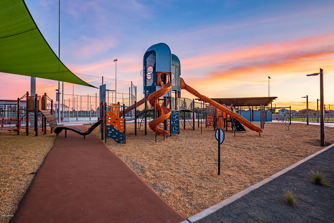
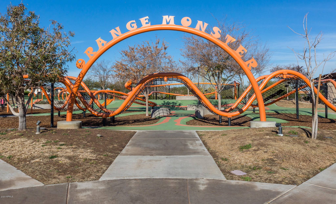
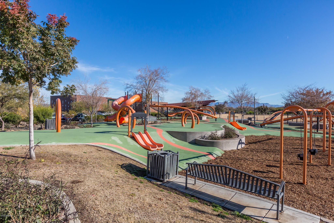
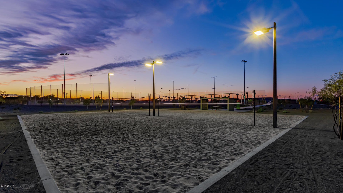
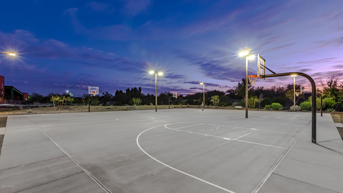
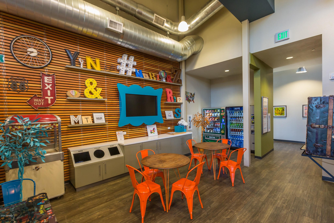
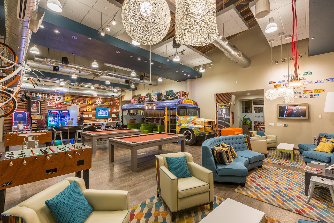
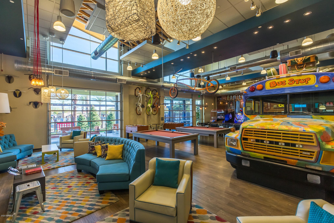
/u.realgeeks.media/kdrealtyllc/kd-realty-websit-logo-v3.png)