3022 N 92nd Street, Mesa, AZ 85207
- $680,000
- 3
- BD
- 3.5
- BA
- 2,683
- SqFt
- Sold Price
- $680,000
- List Price
- $695,000
- Closing Date
- Nov 21, 2019
- Days on Market
- 4
- Status
- CLOSED
- MLS#
- 5993630
- City
- Mesa
- Bedrooms
- 3
- Bathrooms
- 3.5
- Living SQFT
- 2,683
- Lot Size
- 47,235
- Subdivision
- Metes And Bounds
- Year Built
- 1995
- Type
- Single Family - Detached
Property Description
PARADISE in the DESERT! Situated between million $$ homes & natural preserve, this gated custom home is truly like being on vacation. It's a one-of-a-kind Santa Fe style with 2683 sq ft in the main home + 615 sq ft in the casita – totaling 3298 sq ft! All 3 Bedrooms have bathrooms and large walk in closets making 3 Master Suites. Large patios wrap the home and overlook a BEAUTIFUL SPARKLING POOL w/ waterfall. The property is over an acre, with incredible landscape, has unimaginable views & entirely fenced. Enter through new – electronic custom gates to a huge parking area that can handle ALL YOUR TOYS. NO HOA. The garage is an XL 2 – car w/ new epoxy floors, lots of storage space and 2 storage closets. Included is a 2019 - 12 x 20 Custom Shed. Separate Fenced pet area & Sports Court. The bar has a wine fridge & mini fridge, & the casita has a sink and mini fridge as well. There are Security Doors Throughout, 2 -Reverse Osmosis systems in the home, 3 Fireplaces, an amazing courtyard, and several RV Gates. Pool was remodeled October 2019 and has brand new equipment including Ozone & UV water purification systems. Enjoy AZ at it's finest, for this home is 1 minute from Usery Mountain Regional Park....7 minutes from Salt River Tubing...... and 15 minutes from Saguaro Lake!!! If you think it looks beautiful now.... Just Wait until Spring when the Desert is Blooming!!
Additional Information
- Elementary School
- Las Sendas Elementary School
- High School
- Red Mountain High School
- Middle School
- Smith Junior High School
- School District
- Mesa Unified District
- Acres
- 1.08
- Architecture
- Territorial/Santa Fe
- Assoc Fee Includes
- No Fees
- Builder Name
- Unknown
- Construction
- Low VOC Paint, Brick Veneer, Painted, Stucco, Block
- Cooling
- Refrigeration, Programmable Thmstat, Ceiling Fan(s)
- Exterior Features
- Covered Patio(s), Playground, Patio, Private Yard, Sport Court(s), Storage, Built-in Barbecue
- Fencing
- Block, Wrought Iron
- Fireplace
- 3+ Fireplace, Exterior Fireplace, Family Room, Master Bedroom
- Flooring
- Tile
- Garage Spaces
- 2
- Guest House SqFt
- 615
- Heating
- Electric
- Laundry
- Other, Wshr/Dry HookUp Only, See Remarks
- Living Area
- 2,683
- Lot Size
- 47,235
- Model
- Custom
- New Financing
- Cash, Conventional, FHA, VA Loan
- Other Rooms
- Great Room, Guest Qtrs-Sep Entrn
- Parking Features
- Dir Entry frm Garage, Electric Door Opener, Extnded Lngth Garage, RV Gate, Separate Strge Area, Side Vehicle Entry, RV Access/Parking, Gated
- Property Description
- Corner Lot, Hillside Lot, North/South Exposure, Adjacent to Wash, Border Pres/Pub Lnd, Mountain View(s), City Light View(s)
- Roofing
- Reflective Coating, Tile, Built-Up
- Sewer
- Septic Tank
- Pool
- Yes
- Spa
- None
- Stories
- 1
- Style
- Detached
- Subdivision
- Metes And Bounds
- Taxes
- $4,271
- Tax Year
- 2019
- Water
- Shared Well
Mortgage Calculator
Listing courtesy of HomeSmart. Selling Office: American Realty Brokers.
All information should be verified by the recipient and none is guaranteed as accurate by ARMLS. Copyright 2024 Arizona Regional Multiple Listing Service, Inc. All rights reserved.
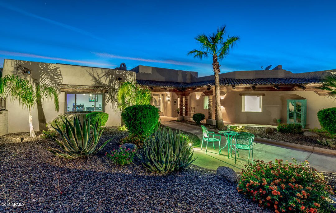
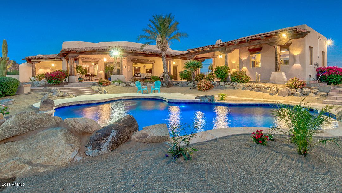
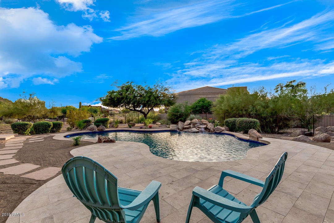
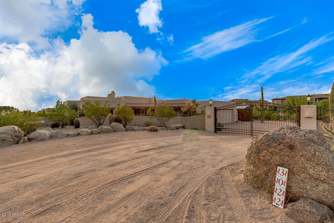
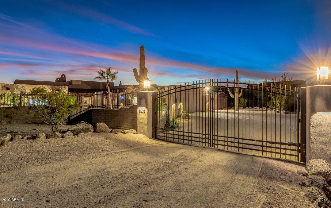
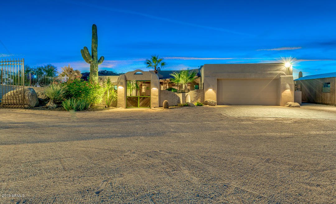
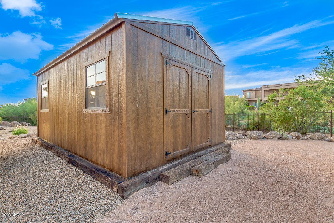
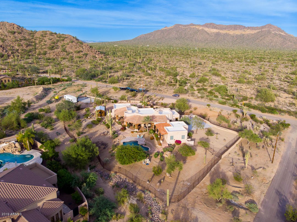
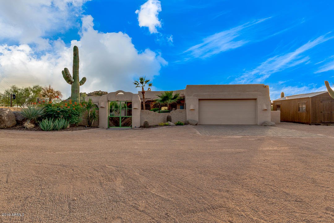
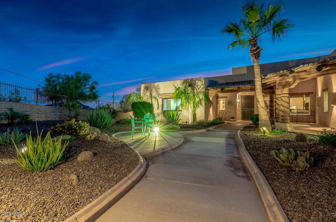
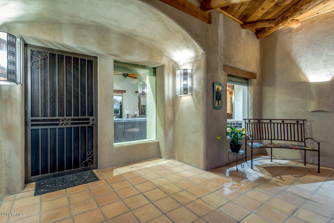
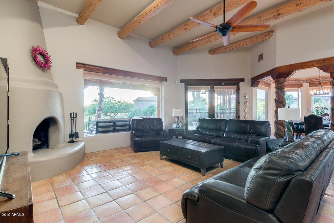
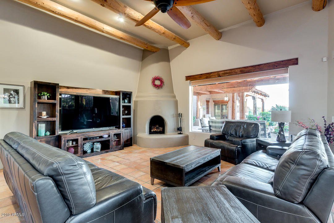
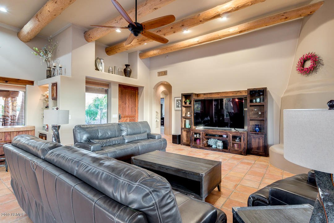
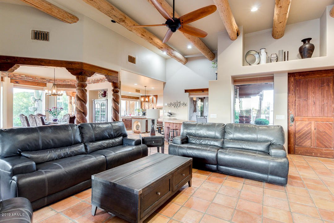
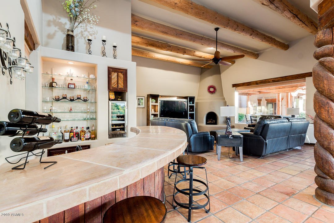
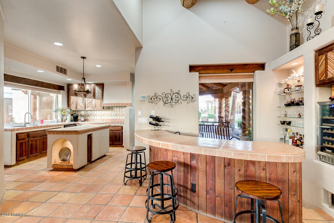
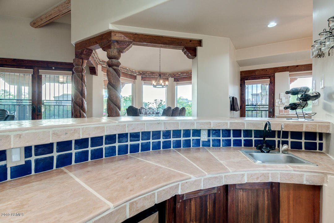
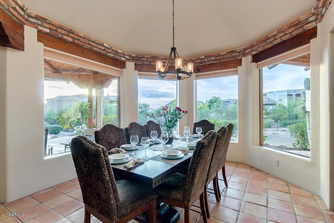
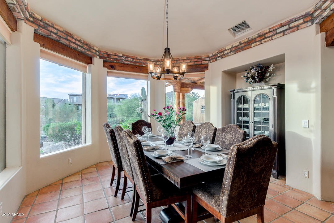
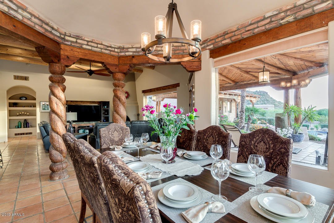
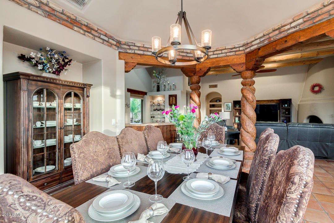
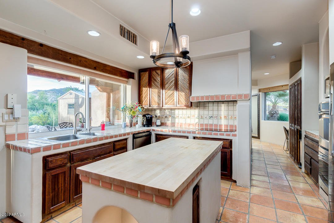
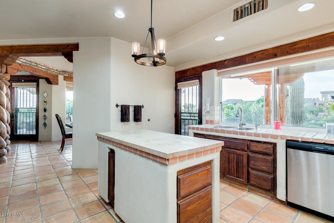
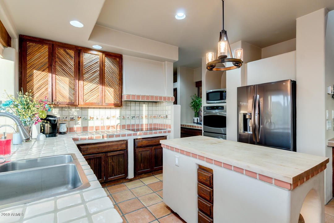
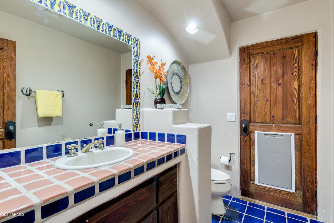
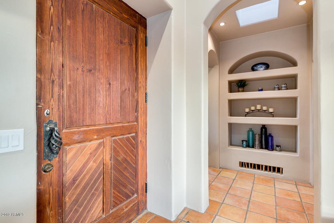
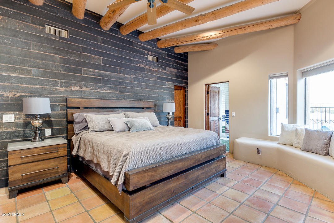
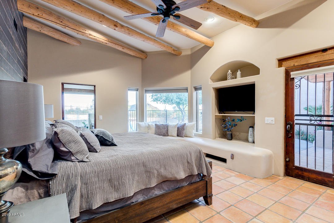
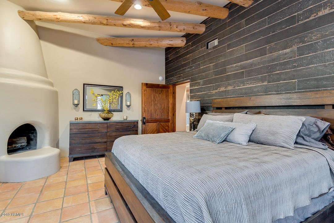
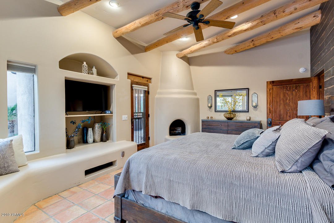
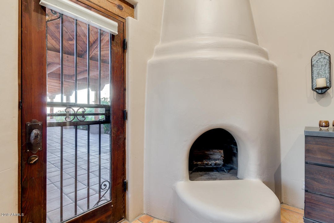
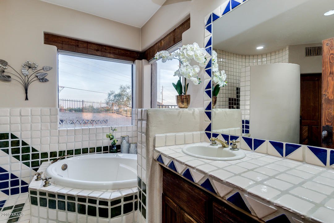
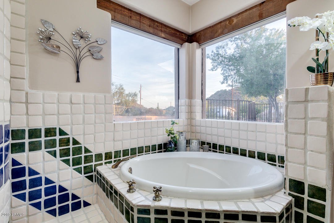
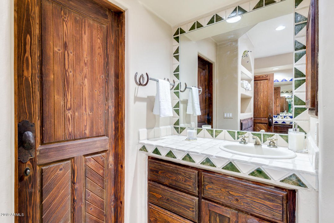
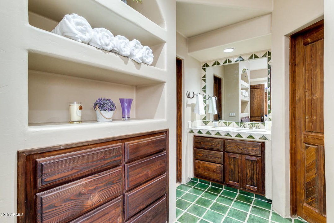
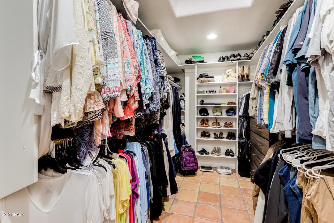
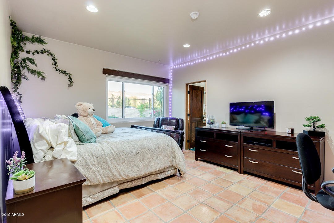
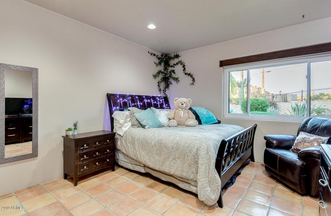
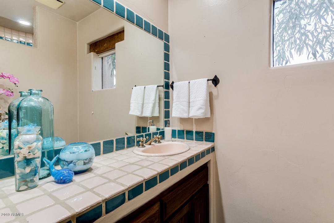
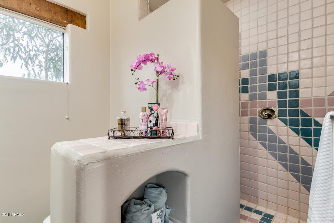
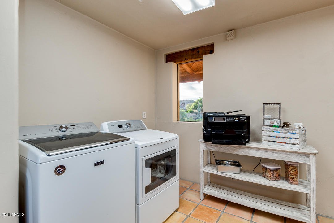
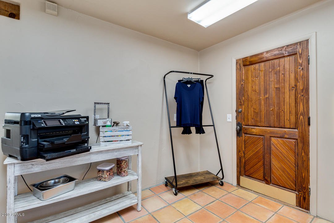
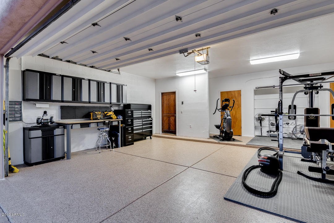
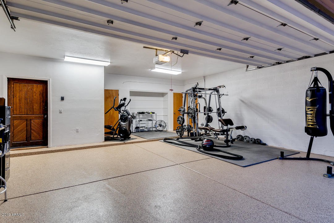
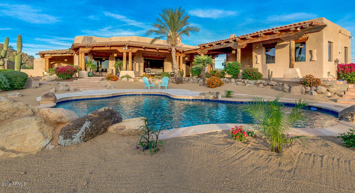
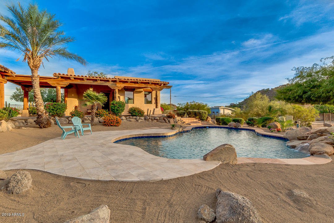
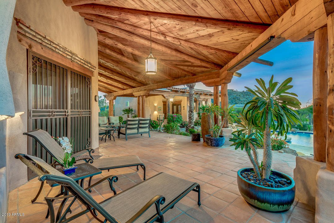
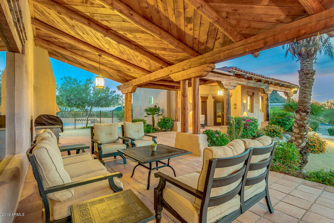
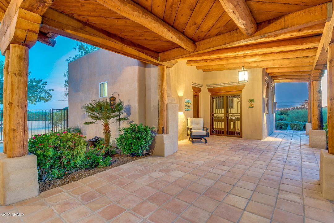
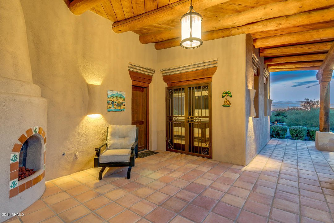
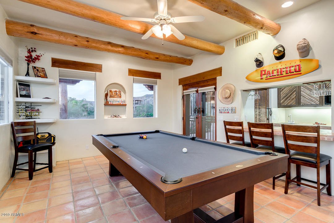
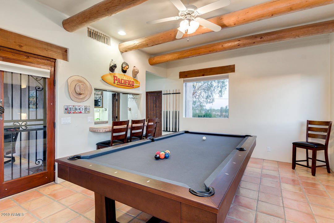
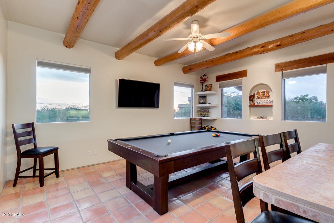
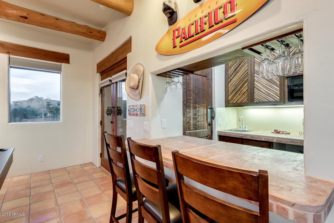
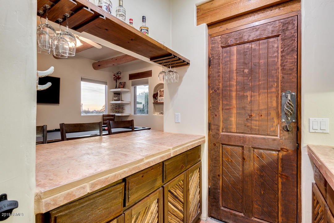
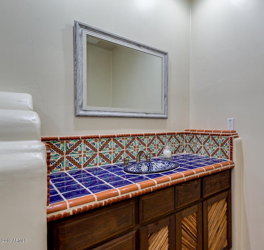
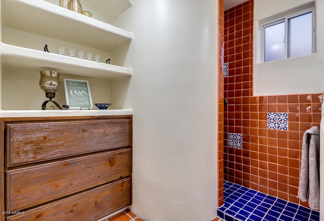
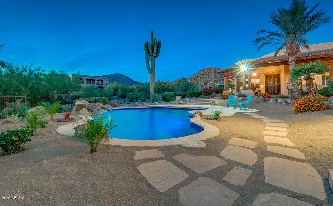
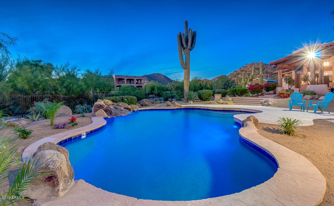
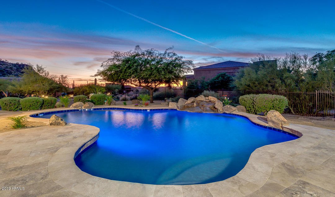
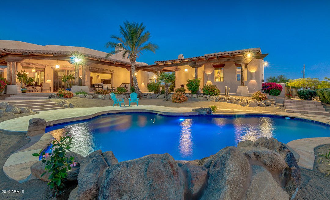
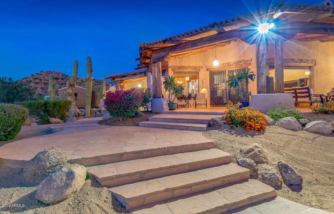
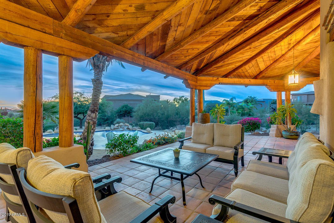
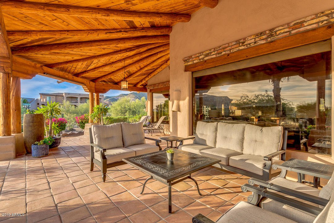
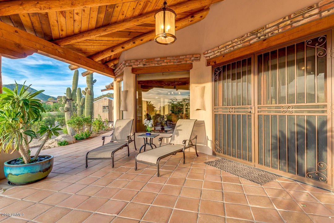
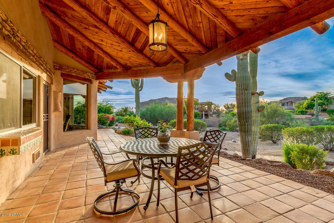
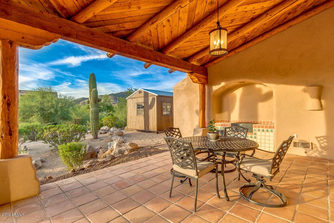
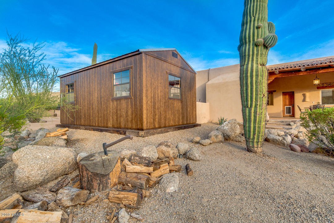
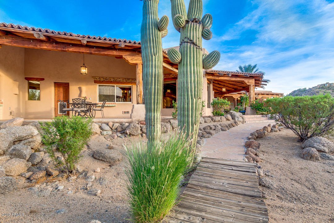
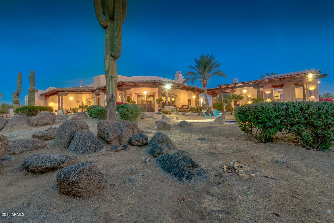
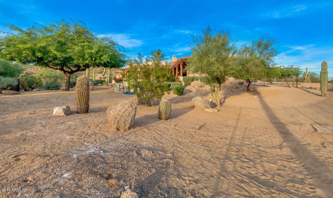
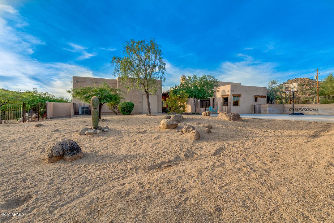
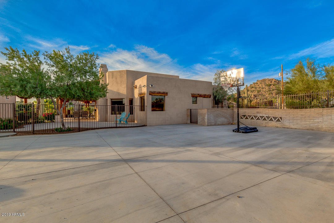
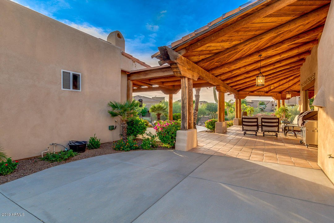
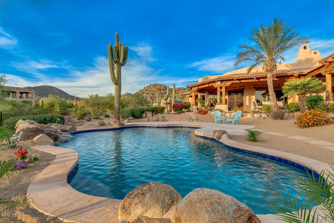
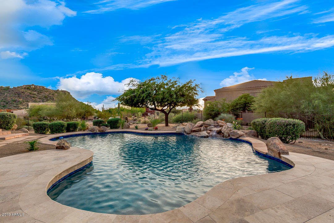
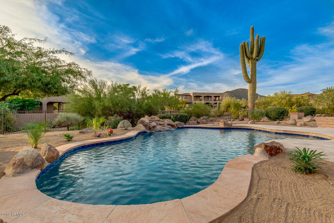
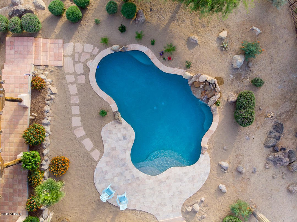
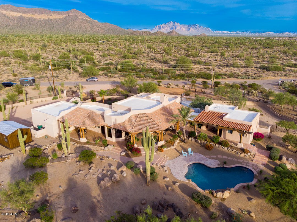
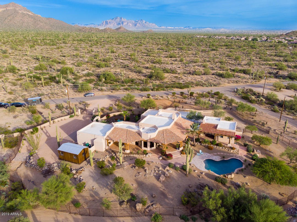
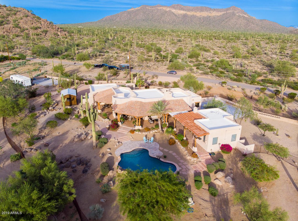
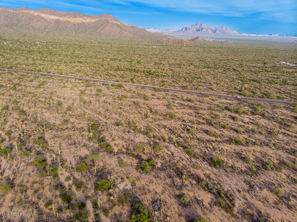
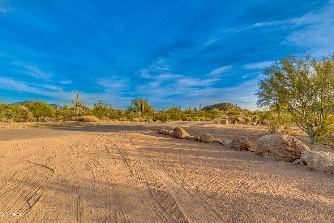
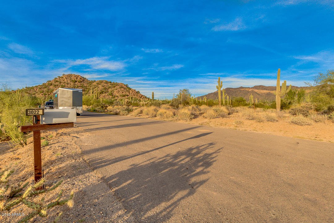
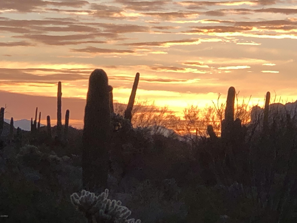
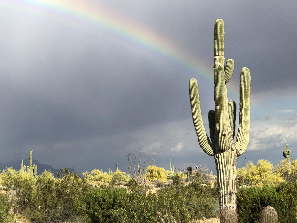
/u.realgeeks.media/kdrealtyllc/kd-realty-websit-logo-v3.png)