1101 E Warner Road Unit 110, Tempe, AZ 85284
- $1,125,000
- 5
- BD
- 4
- BA
- 4,233
- SqFt
- Sold Price
- $1,125,000
- List Price
- $1,175,000
- Closing Date
- Oct 18, 2019
- Days on Market
- 153
- Status
- CLOSED
- MLS#
- 5913733
- City
- Tempe
- Bedrooms
- 5
- Bathrooms
- 4
- Living SQFT
- 4,233
- Lot Size
- 17,698
- Subdivision
- Las Estadas
- Year Built
- 1995
- Type
- Single Family - Detached
Property Description
A home that truly has it all. Vaulted ceilings, big windows, wood floors, open kitchen and a resort-style backyard featuring a SWIM-UP bar, sunken ramada with mounted TV, fireplace, fridge, grill and enough room for the whole family. The large 17k sqft lot is super low maintenance w/ 100% turf that looks & feels like real grass, a fire feature seating area, in-ground trampoline and a dual gated dog run! The two huge AC's are less then 5 years old and include an Air Scrubber Plus System attached which helps reduce allergens. The home is also tech friendly with home automation for things like the alarm, video cameras and pool equipment. Enormous master bedroom. The master bathroom is beautifully designed with a huge walk in shower. his and hers counters, separate step in jetted tub and private water closet. The custom designed master walk-in closet has glass display doors for shoes and purses, and a large island with additional cabinetry and drawers. You'll have more than enough storage space in this house. A+ rated schools, tons of shopping and restaurant options, quick access to freeways and the airport puts this house in the perfect area, and at the top of you list. Patio furniture conveys. Built-ins in office convey.
Additional Information
- Elementary School
- Kyrene del Cielo School
- High School
- Corona Del Sol High School
- Middle School
- Kyrene Aprende Middle School
- School District
- Tempe Union High School District
- Acres
- 0.41
- Architecture
- Ranch, Santa Barbara/Tuscan
- Assoc Fee Includes
- Street Maint, Trash
- Hoa Fee
- $185
- Hoa Fee Frequency
- Monthly
- Hoa
- Yes
- Hoa Name
- Heywood
- Builder Name
- Cachet Custom Home
- Community Features
- Gated Community, Near Bus Stop
- Construction
- Painted, Stucco, Stone, Frame - Wood
- Cooling
- Refrigeration, Programmable Thmstat, Ceiling Fan(s)
- Exterior Features
- Covered Patio(s), Playground, Gazebo/Ramada, Patio, Private Street(s), Private Yard, Built-in Barbecue
- Fencing
- Block, Wrought Iron
- Fireplace
- Other (See Remarks), 3+ Fireplace, Exterior Fireplace, Fire Pit, Family Room, Master Bedroom, Gas
- Flooring
- Tile, Wood
- Garage Spaces
- 3
- Heating
- Electric, ENERGY STAR Qualified Equipment
- Living Area
- 4,233
- Lot Size
- 17,698
- New Financing
- Cash, Conventional
- Other Rooms
- Great Room, Family Room
- Parking Features
- Attch'd Gar Cabinets, Dir Entry frm Garage, Electric Door Opener, RV Gate
- Roofing
- Tile
- Sewer
- Public Sewer
- Pool
- Yes
- Spa
- Heated, Private
- Stories
- 1
- Style
- Detached
- Subdivision
- Las Estadas
- Taxes
- $7,526
- Tax Year
- 2018
- Water
- City Water
Mortgage Calculator
Listing courtesy of My Home Group Real Estate. Selling Office: Sun Lakes-Casa Grande.
All information should be verified by the recipient and none is guaranteed as accurate by ARMLS. Copyright 2024 Arizona Regional Multiple Listing Service, Inc. All rights reserved.
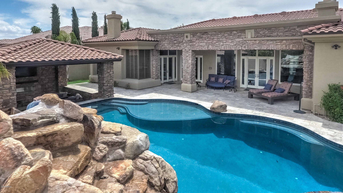
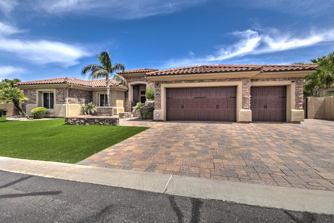
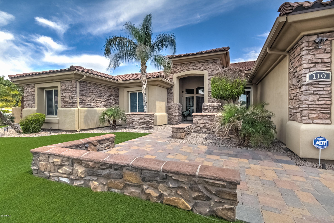
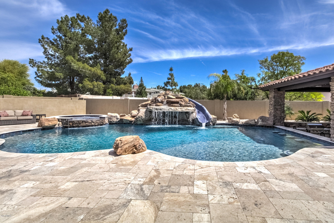
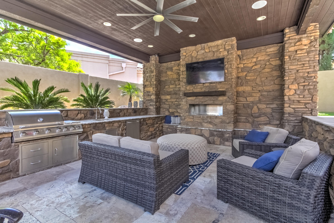
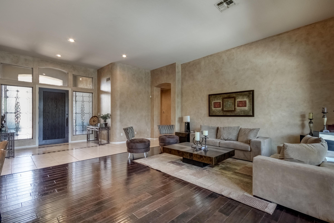
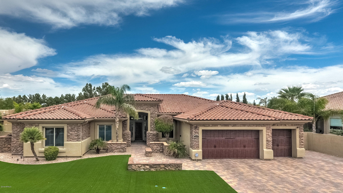
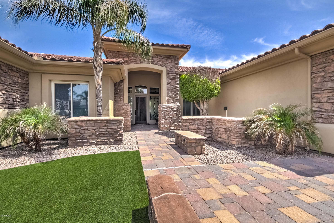
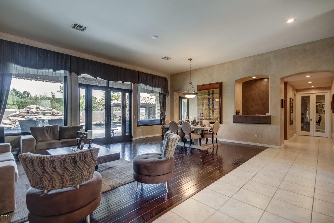
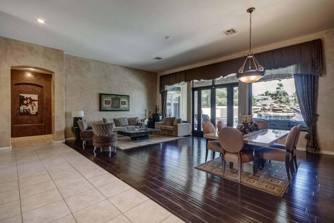
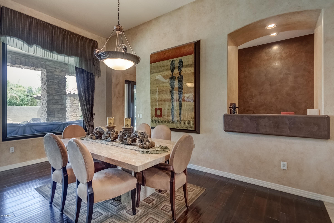
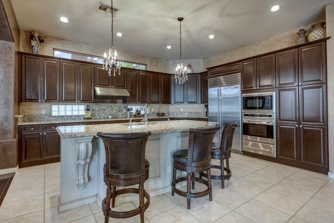
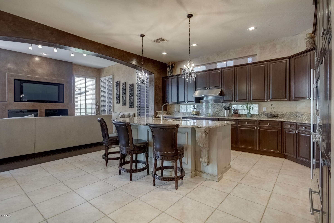
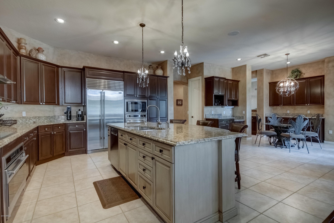
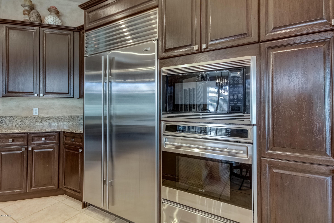
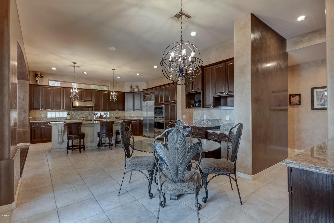
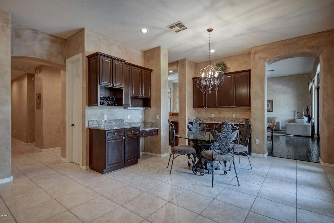
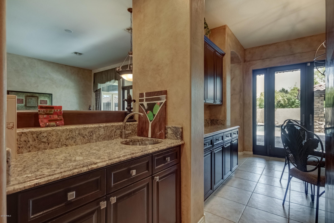
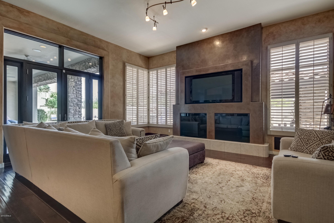
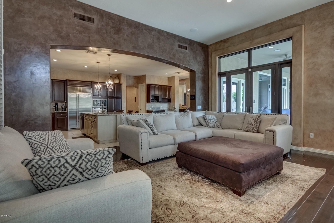
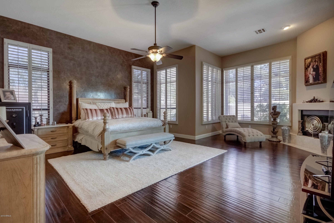
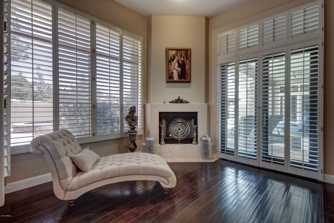
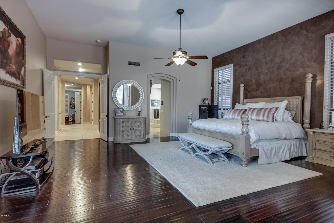
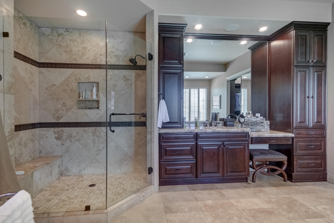
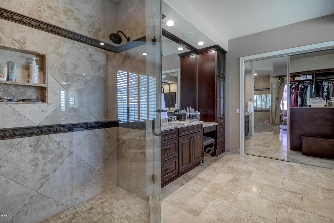
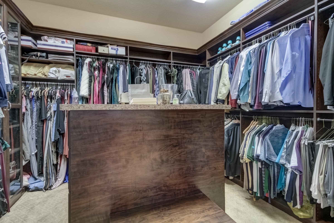
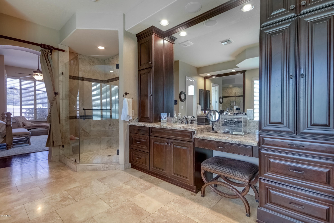
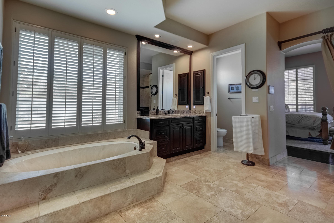
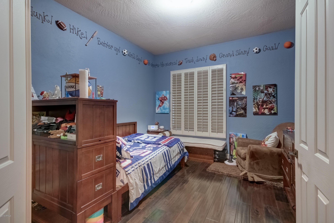
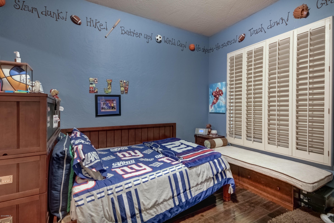
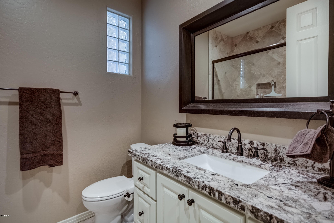
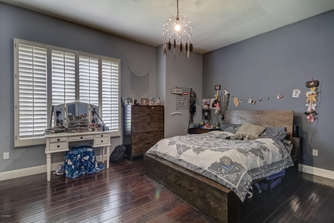
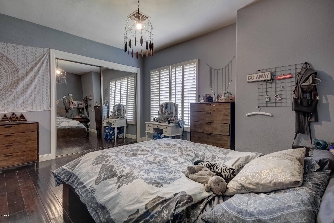
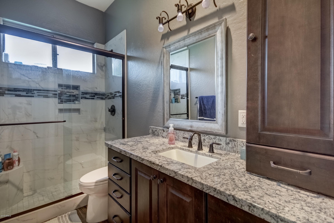
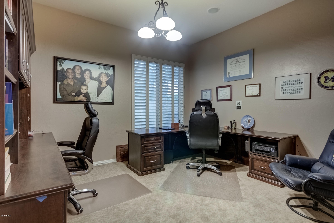
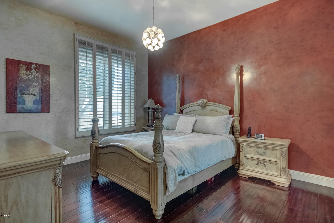
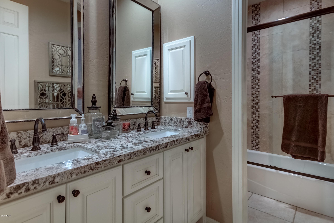
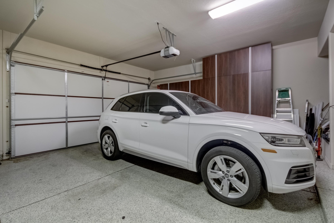
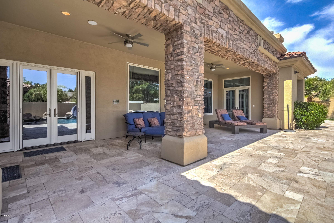
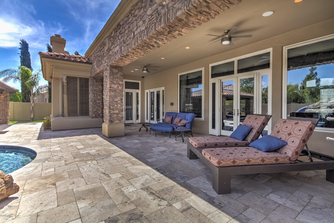
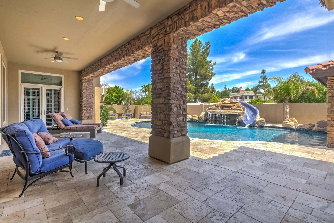
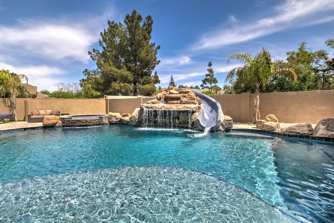
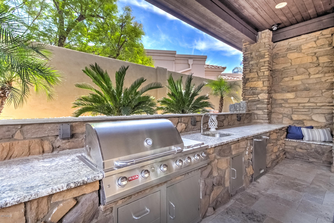
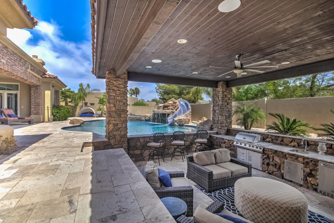
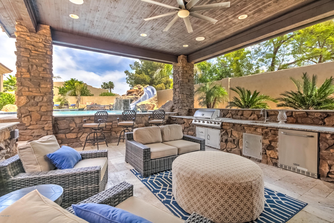
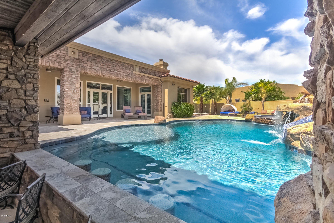
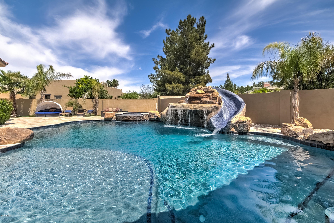
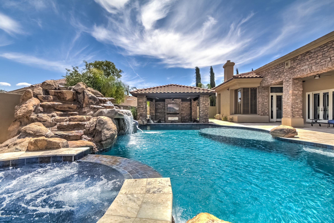
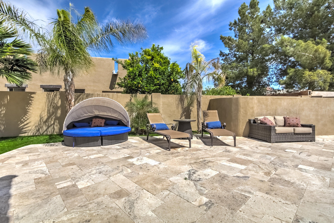
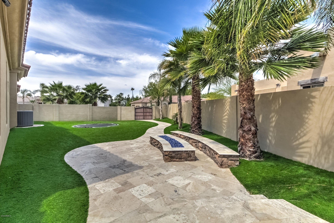
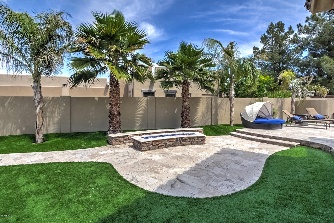
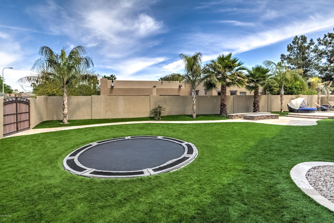
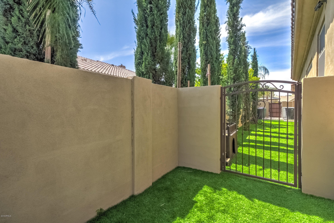
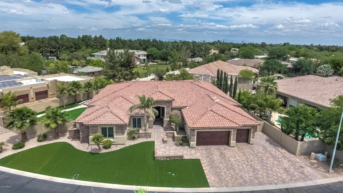
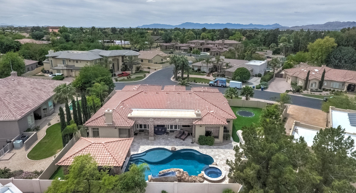
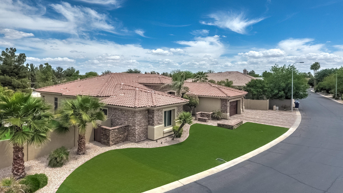
/u.realgeeks.media/kdrealtyllc/kd-realty-websit-logo-v3.png)