1581 E Indigo Drive, Chandler, AZ 85286
- $520,000
- 5
- BD
- 4
- BA
- 3,918
- SqFt
- Sold Price
- $520,000
- List Price
- $528,000
- Closing Date
- Aug 09, 2019
- Days on Market
- 114
- Status
- CLOSED
- MLS#
- 5913596
- City
- Chandler
- Bedrooms
- 5
- Bathrooms
- 4
- Living SQFT
- 3,918
- Lot Size
- 10,800
- Subdivision
- Saguaro Canyon
- Year Built
- 2003
- Type
- Single Family - Detached
Property Description
Beautiful move-in ready home. Neutral color palette. Step down formal living & dining rooms. The tiled entry leads to an open floor plan kitchen dining and family room. The kitchen has corian counters, an abundance of cabinets, large walk-in pantry, gas cook top. wall mounted double ovens, appliances are stainless steel. Plantation shutters throughout. Family room has a nice stone fireplace. Laundry room has wash sink, folding counters and cabinets for storing crafts! The double door entry master is huge and has a sitting area. The master bath has seperate tub and shower, split vanity with double sinks, corner soaking tub, private toilet room and large walk-in closet. The backyard is an entertainers delight with built-in BBQ, large covered patio, sparkling pool/spa, RV gates and mature trees. Close to shopping, dining and hwy 87. Don't miss out, call for a showing today!
Additional Information
- Elementary School
- Basha Elementary
- High School
- Hamilton High School
- Middle School
- Santan Junior High School
- School District
- Chandler Unified District
- Acres
- 0.25
- Architecture
- Spanish
- Assoc Fee Includes
- Maintenance Grounds
- Hoa Fee
- $56
- Hoa Fee Frequency
- Monthly
- Hoa
- Yes
- Hoa Name
- Saguaro Canyon HOA
- Builder Name
- Richmond American
- Community
- Brentwood
- Community Features
- Playground, Biking/Walking Path
- Construction
- Painted, Stucco, Frame - Wood
- Cooling
- Refrigeration, Programmable Thmstat
- Exterior Features
- Covered Patio(s), Patio, Private Yard, Built-in Barbecue
- Fencing
- Block
- Fireplace
- Family Room, Gas
- Flooring
- Carpet, Tile
- Garage Spaces
- 3
- Heating
- Natural Gas
- Laundry
- Inside, Wshr/Dry HookUp Only
- Living Area
- 3,918
- Lot Size
- 10,800
- Model
- Flagstaff
- New Financing
- Cash, Conventional, VA Loan
- Other Rooms
- Loft, Family Room
- Parking Features
- Dir Entry frm Garage, Electric Door Opener, RV Gate
- Property Description
- North/South Exposure
- Roofing
- Tile
- Sewer
- Public Sewer
- Pool
- Yes
- Spa
- Heated, Private
- Stories
- 2
- Style
- Detached
- Subdivision
- Saguaro Canyon
- Taxes
- $3,616
- Tax Year
- 2018
- Water
- City Water
Mortgage Calculator
Listing courtesy of Redefy. Selling Office: My Home Group Real Estate.
All information should be verified by the recipient and none is guaranteed as accurate by ARMLS. Copyright 2024 Arizona Regional Multiple Listing Service, Inc. All rights reserved.
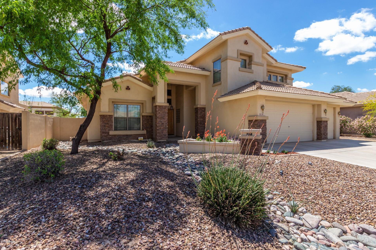
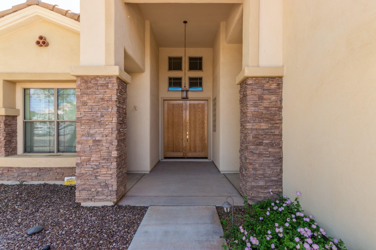
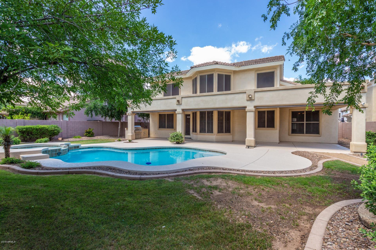
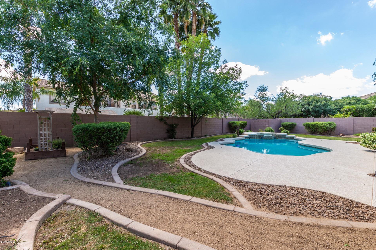
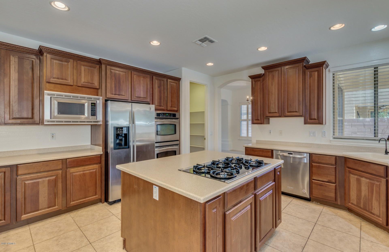
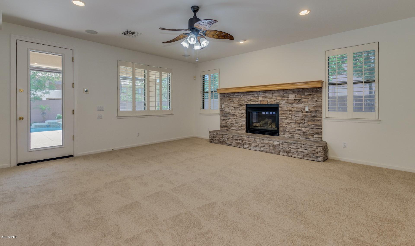
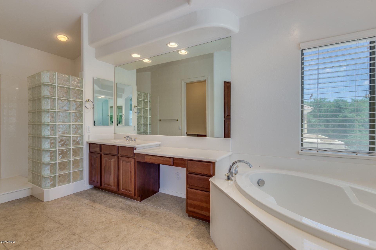
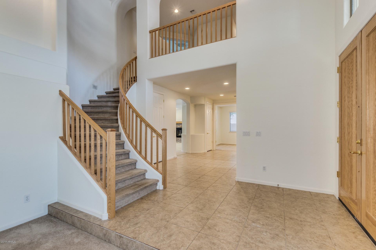

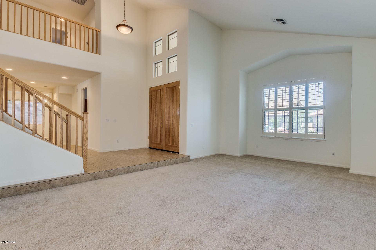
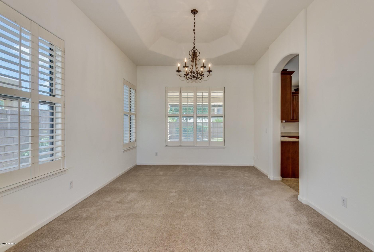
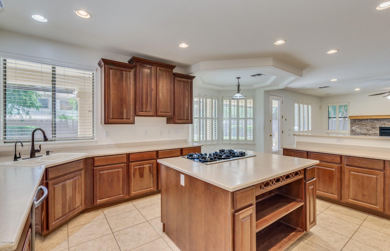
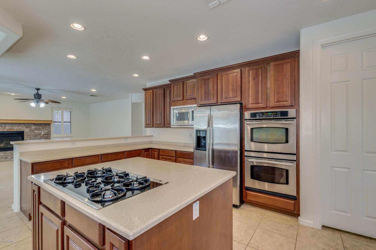

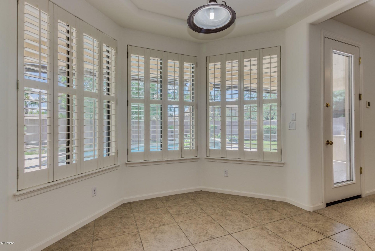
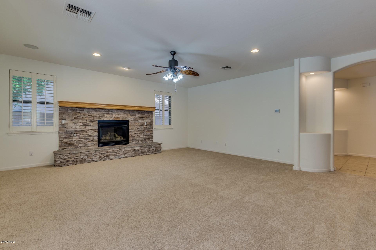
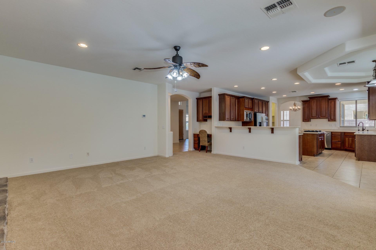
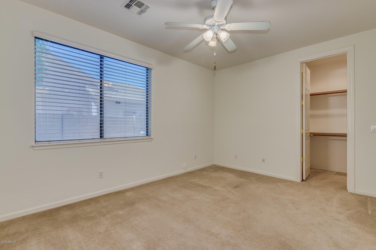
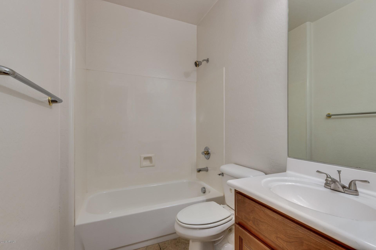
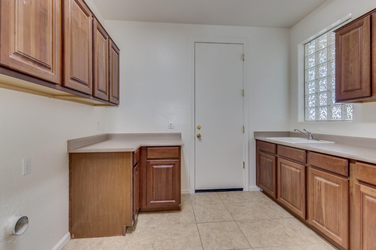
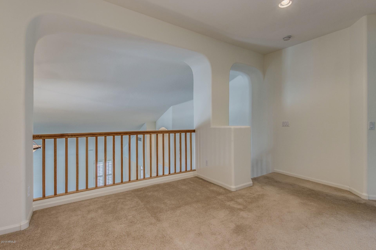
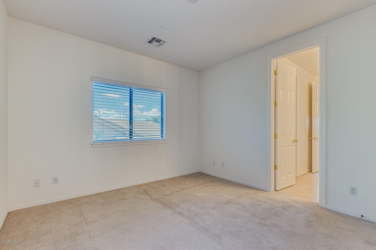
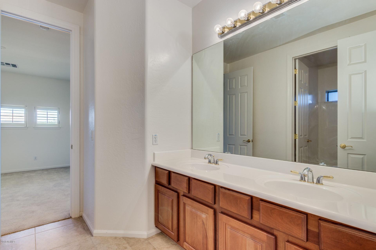
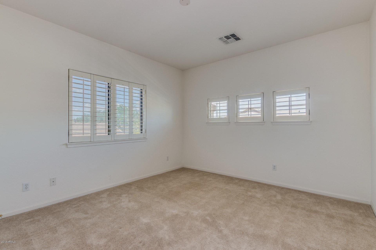
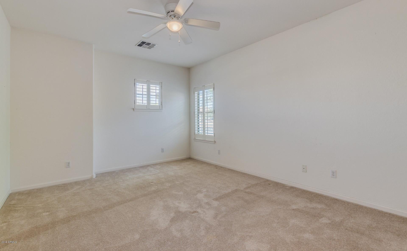
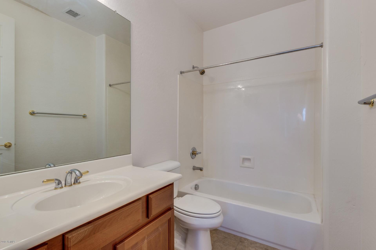
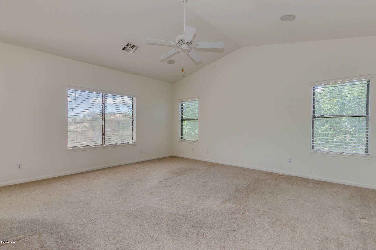
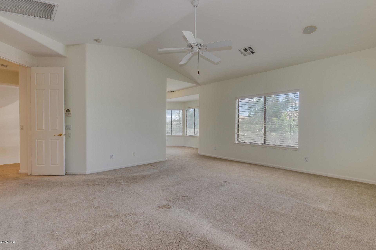
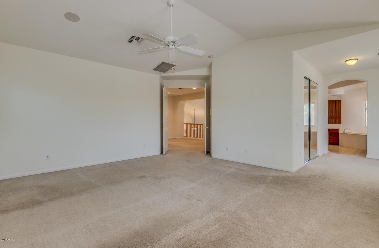
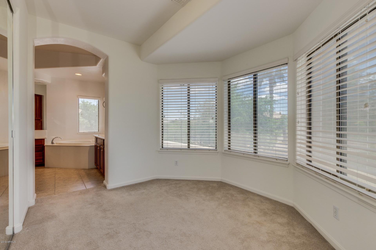
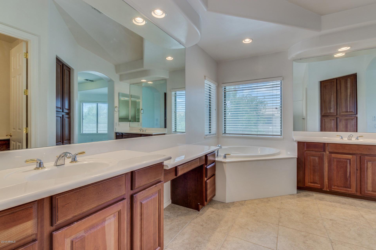
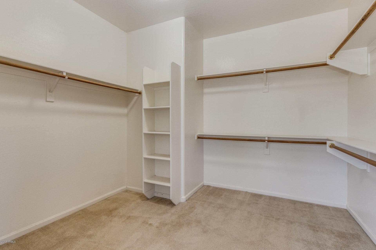
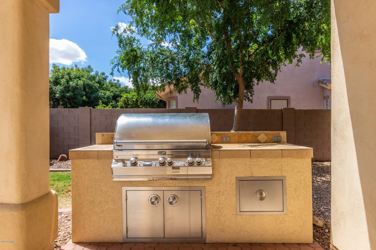
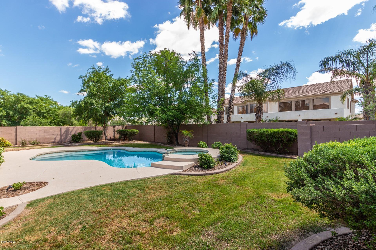
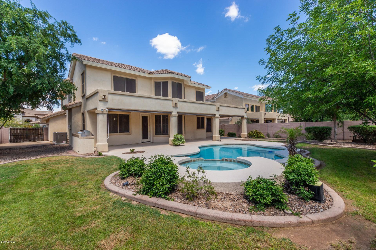
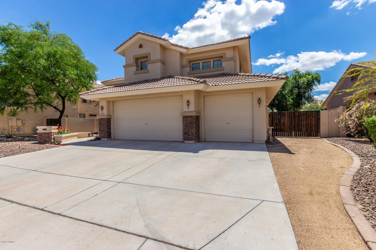
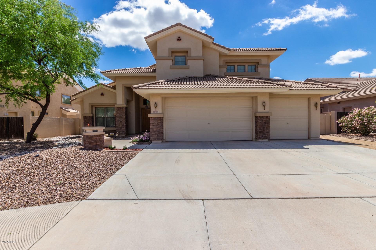
/u.realgeeks.media/kdrealtyllc/kd-realty-websit-logo-v3.png)