2578 E Beechnut Court, Chandler, AZ 85249
- $1,375,000
- 5
- BD
- 6
- BA
- 4,995
- SqFt
- Sold Price
- $1,375,000
- List Price
- $1,395,000
- Closing Date
- Jun 10, 2019
- Days on Market
- 23
- Status
- CLOSED
- MLS#
- 5896520
- City
- Chandler
- Bedrooms
- 5
- Bathrooms
- 6
- Living SQFT
- 4,995
- Lot Size
- 35,013
- Subdivision
- Circle G At Riggs Homestead Ranch Unit 5
- Year Built
- 2004
- Type
- Single Family - Detached
Property Description
This is the one! Gorgeous, renovated custom home on huge park-like lot in prestigious Circle G at Riggs! Stunning architecture! This Modern Mediterranean home features an incredible floorplan perfect for entertaining! Extensive updates in 2017/2018 including hardwood flooring, exterior/interior paint, new baseboards, remodeled kitchen and all baths. Stunning kitchen features double islands/breakfast bar, Wolf range, Subzero refrigerator, warming drawer, quartz countertops and cement tile backsplash. Beautiful, spacious front courtyard. Incredible spacious covered patio overlooks pool, spa and huge backyard! Wood beams, wood-framed Pella windows/doors. Game/billiard room with bar and wine closet. Don't miss the guest suite/office upstairs via private exterior stairs!
Additional Information
- Elementary School
- Jane D. Hull Elementary
- High School
- Basha High School
- Middle School
- Santan Junior High School
- School District
- Chandler Unified District
- Acres
- 0.80
- Architecture
- Santa Barbara/Tuscan
- Assoc Fee Includes
- Maintenance Grounds
- Hoa Fee
- $120
- Hoa Fee Frequency
- Quarterly
- Hoa
- Yes
- Hoa Name
- Circle G at Riggs
- Builder Name
- ELITE LUXURY HOMES
- Community
- Circle G
- Construction
- Blown Cellulose, Painted, Stucco, Frame - Wood
- Cooling
- Refrigeration, Programmable Thmstat, Ceiling Fan(s)
- Exterior Features
- Covered Patio(s), Playground, Patio, Private Yard, Built-in Barbecue
- Fencing
- Block
- Fireplace
- 3+ Fireplace, Two Way Fireplace, Exterior Fireplace, Family Room, Gas
- Flooring
- Carpet, Tile, Wood
- Garage Spaces
- 3
- Guest House SqFt
- 450
- Heating
- Natural Gas
- Laundry
- Inside, Other, Wshr/Dry HookUp Only, See Remarks
- Living Area
- 4,995
- Lot Size
- 35,013
- Model
- CUSTOM
- New Financing
- Cash, Conventional
- Other Rooms
- Great Room, Family Room, Bonus/Game Room, Guest Qtrs-Sep Entrn
- Parking Features
- Attch'd Gar Cabinets, Electric Door Opener, Extnded Lngth Garage, Over Height Garage, RV Gate, Separate Strge Area, Side Vehicle Entry
- Property Description
- Corner Lot, North/South Exposure, Cul-De-Sac Lot
- Roofing
- Tile, Foam
- Sewer
- Public Sewer
- Pool
- Yes
- Spa
- Heated, Private
- Stories
- 2
- Style
- Detached
- Subdivision
- Circle G At Riggs Homestead Ranch Unit 5
- Taxes
- $7,507
- Tax Year
- 2018
- Utilities
- Propane
- Water
- City Water
Mortgage Calculator
Listing courtesy of TomKat Real Estate. Selling Office: West USA Realty.
All information should be verified by the recipient and none is guaranteed as accurate by ARMLS. Copyright 2024 Arizona Regional Multiple Listing Service, Inc. All rights reserved.
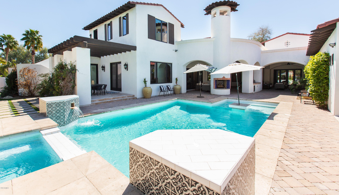
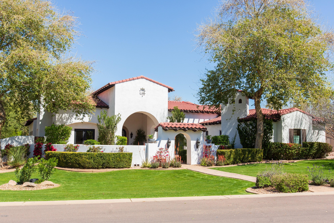
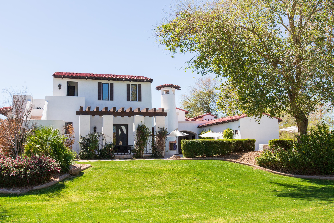
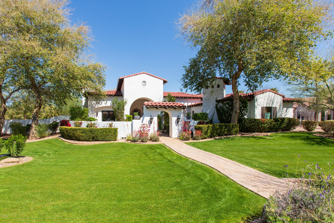
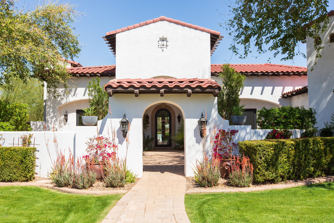
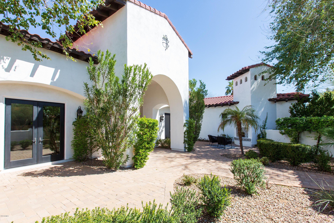
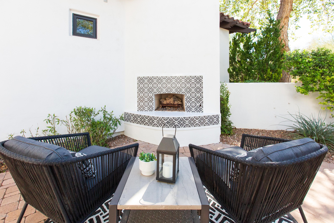
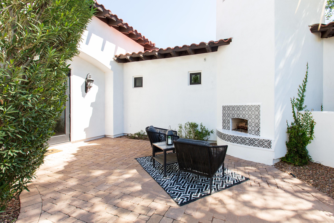
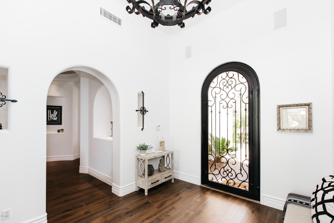
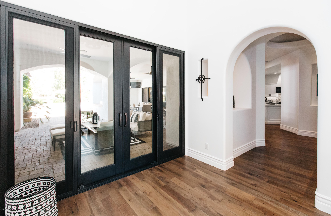
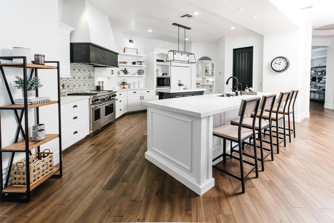
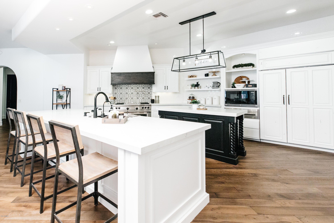
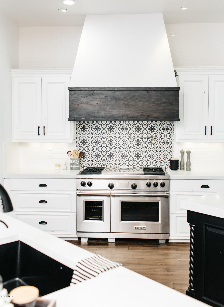
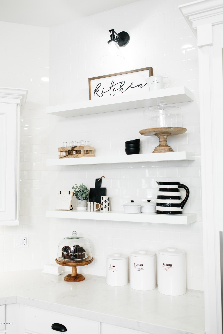
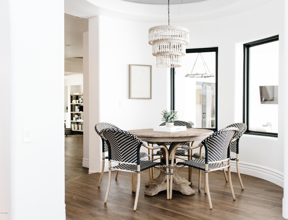
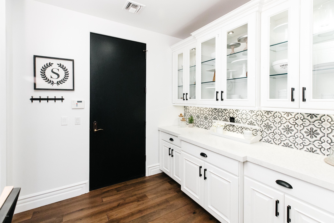
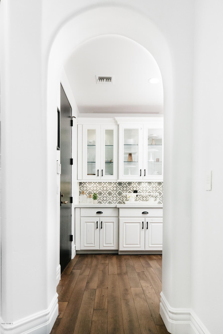
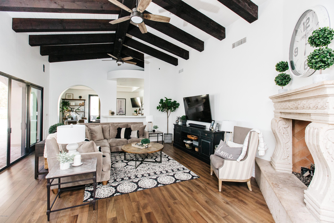
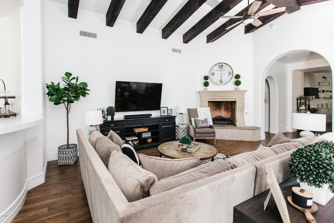
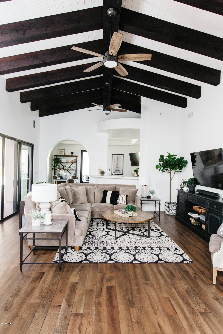
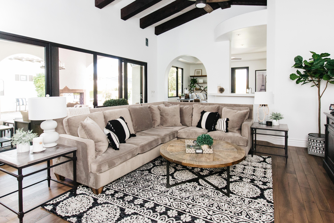
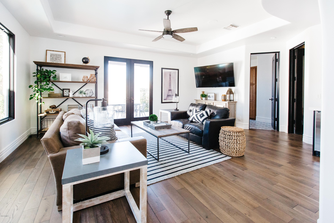
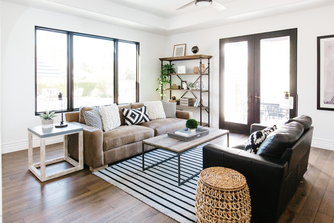
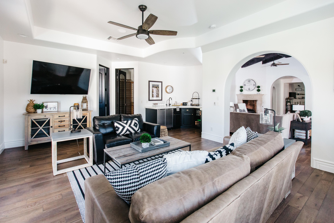
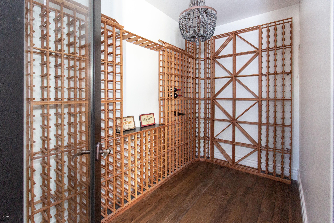
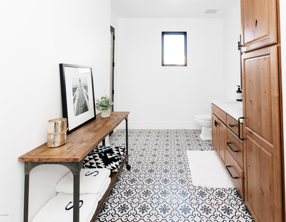
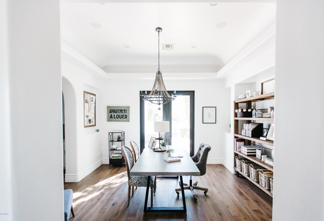
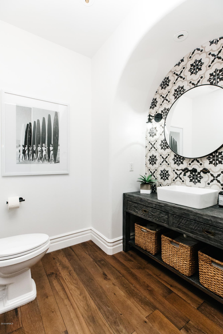
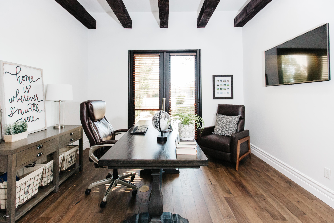
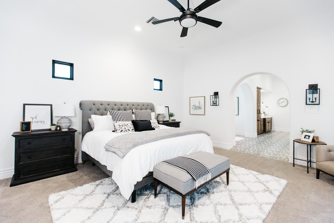
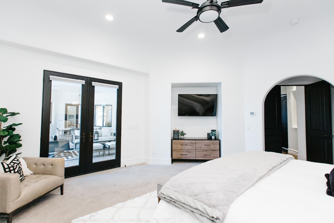
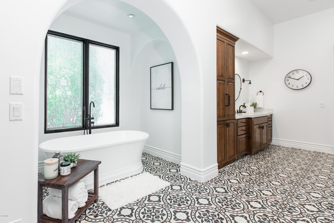
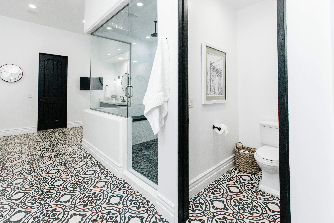
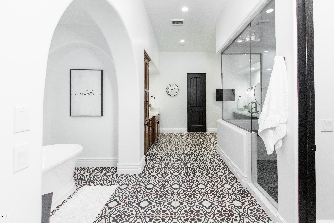
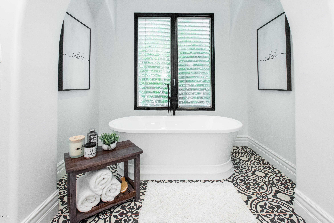
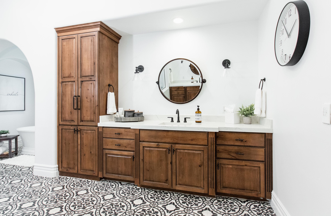
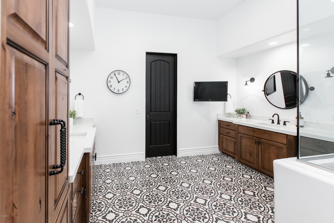
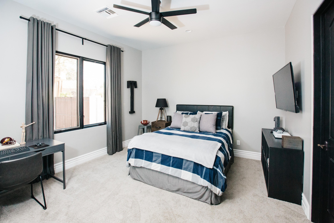
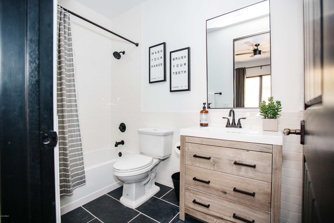
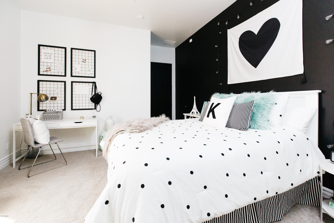
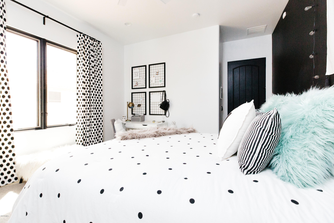
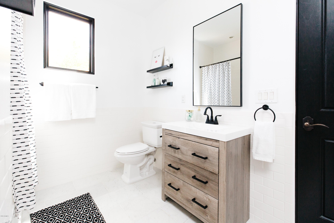
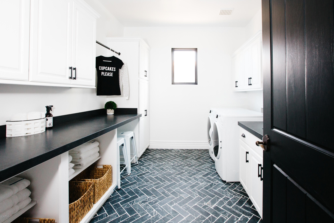
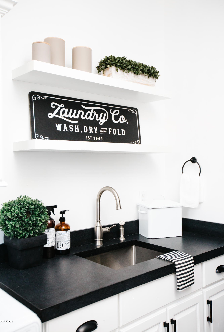
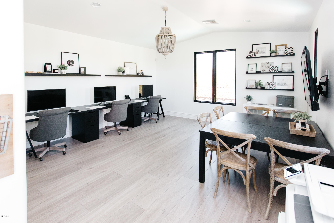
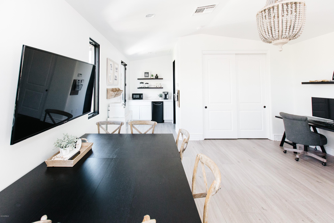
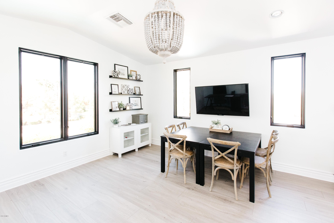
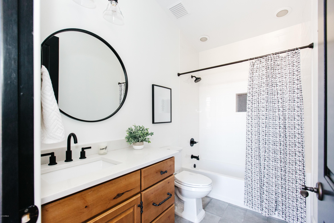
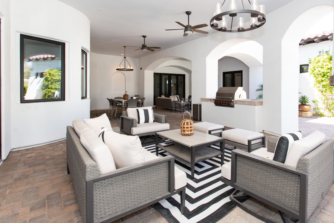
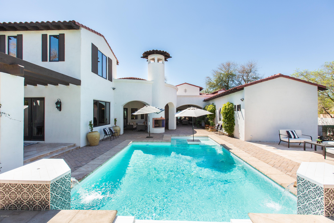
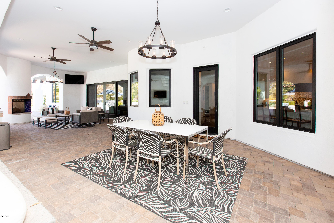
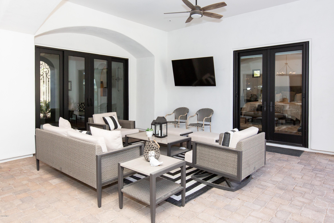
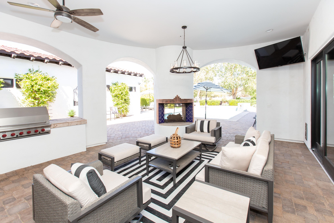
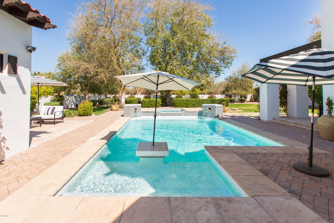
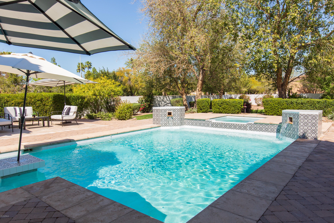
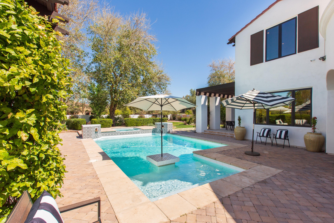
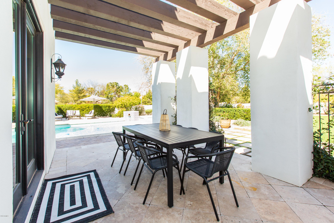
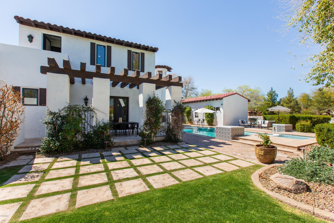
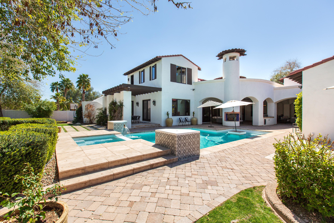
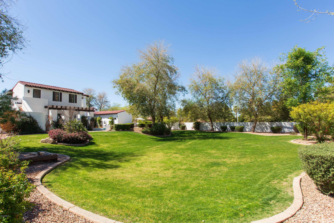
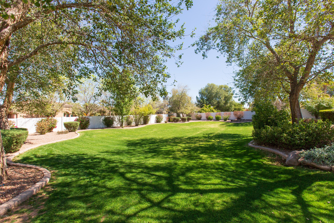
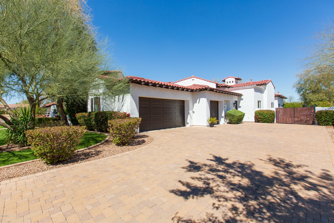
/u.realgeeks.media/kdrealtyllc/kd-realty-websit-logo-v3.png)