332 E Geneva Drive, Tempe, AZ 85282
- $485,000
- 4
- BD
- 2.75
- BA
- 2,511
- SqFt
- Sold Price
- $485,000
- List Price
- $500,000
- Closing Date
- Apr 30, 2019
- Days on Market
- 3
- Status
- CLOSED
- MLS#
- 5896159
- City
- Tempe
- Bedrooms
- 4
- Bathrooms
- 2.75
- Living SQFT
- 2,511
- Lot Size
- 10,694
- Subdivision
- Brentwood Vista
- Year Built
- 1965
- Type
- Single Family - Detached
Property Description
A true Tempe gem with amazing curb appeal!! Nestled in the heart of Tempe and in the highly sought after Brentwood Vista Neighborhood. This 4 bedroom home has tons of character, spacious floorplan, porcelain tile in all the right places and a woodburning fireplace. Many recent updates including interior and exterior paint, new sewer line, new sprinkler valves, new carpet in living room, new dishwasher, sink & disposal and recent master bathroom remodel. Bonus room can be an In-Law suite,office, or game room with direct access to the backyard oasis! The backyard is an entertainers dream. Highly sought after Broadmor School District and walking distance to Tempe Prep. This home won't last
Additional Information
- Elementary School
- Broadmor Elementary School
- High School
- Tempe High School
- Middle School
- Connolly Middle School
- School District
- Tempe Union High School District
- Acres
- 0.25
- Architecture
- Ranch
- Assoc Fee Includes
- No Fees
- Builder Name
- Unknown
- Construction
- Painted, Siding, Stone, Frame - Wood
- Cooling
- Refrigeration, Ceiling Fan(s)
- Exterior Features
- Covered Patio(s), Patio, Storage
- Fencing
- Block
- Fireplace
- 1 Fireplace
- Flooring
- Carpet, Tile
- Garage Spaces
- 2
- Heating
- Electric
- Laundry
- Inside
- Living Area
- 2,511
- Lot Size
- 10,694
- New Financing
- Cash, Conventional, FHA, VA Loan
- Other Rooms
- Family Room, Bonus/Game Room
- Parking Features
- Attch'd Gar Cabinets, Electric Door Opener
- Property Description
- Alley, North/South Exposure
- Roofing
- Composition
- Sewer
- Public Sewer
- Pool
- Yes
- Spa
- None
- Stories
- 1
- Style
- Detached
- Subdivision
- Brentwood Vista
- Taxes
- $2,468
- Tax Year
- 2018
- Water
- City Water
Mortgage Calculator
Listing courtesy of Keller Williams Realty Phoenix. Selling Office: Realty Executives.
All information should be verified by the recipient and none is guaranteed as accurate by ARMLS. Copyright 2024 Arizona Regional Multiple Listing Service, Inc. All rights reserved.
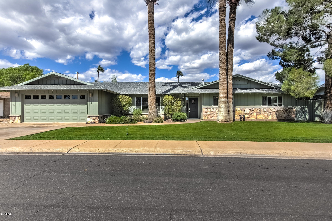
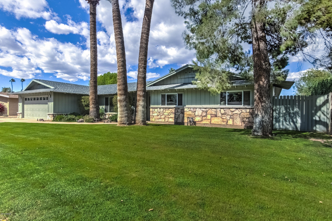
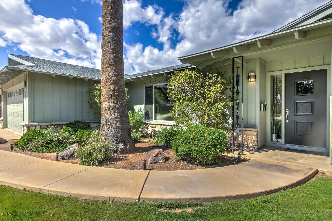
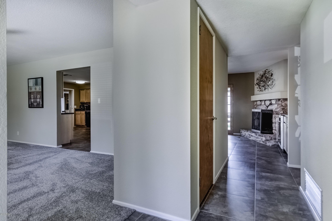
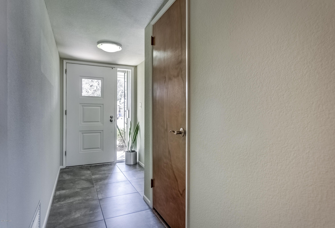
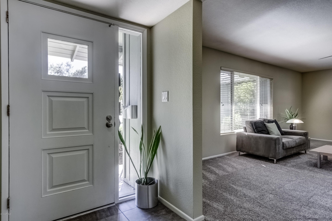
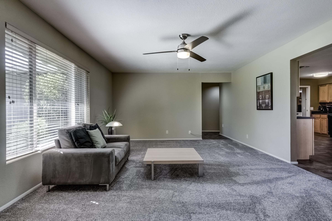
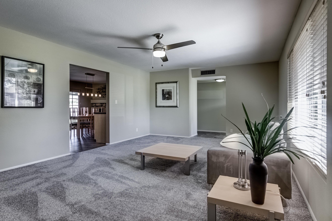
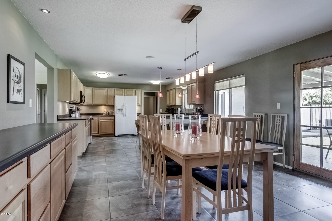
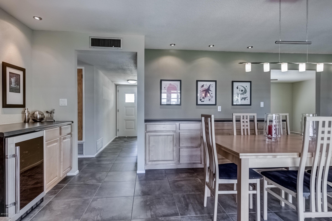
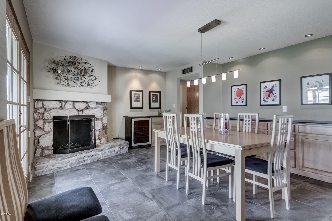
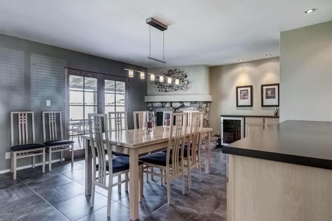

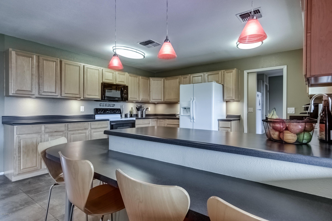
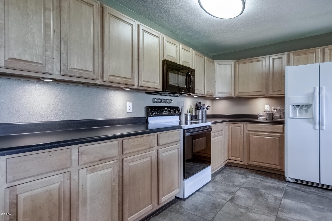
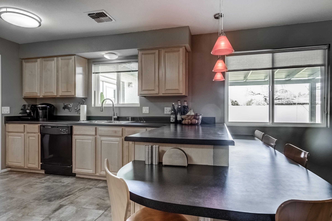
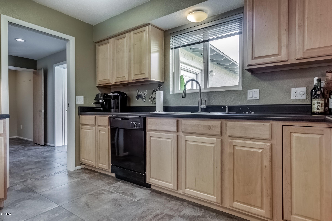
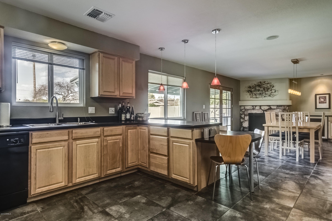
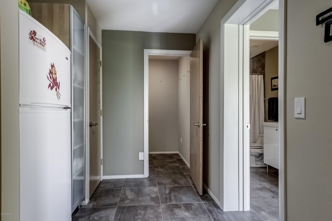
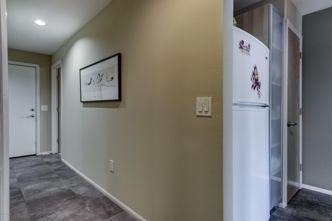
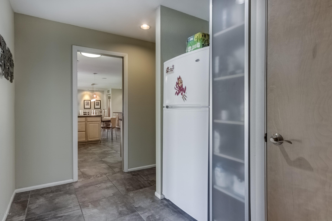
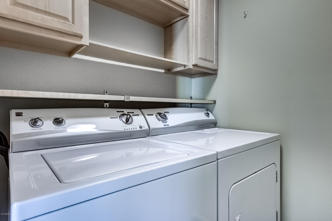
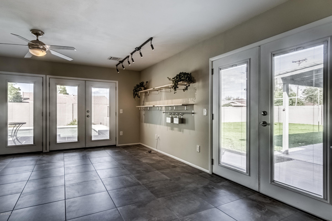
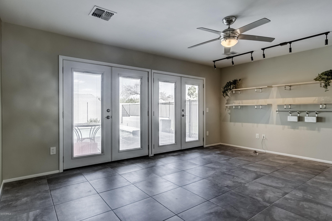
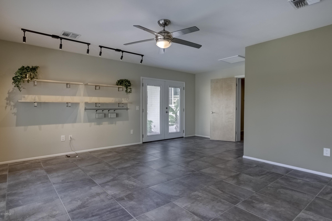
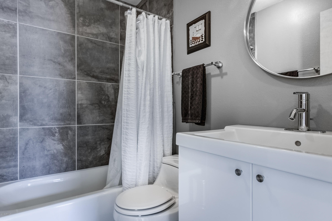
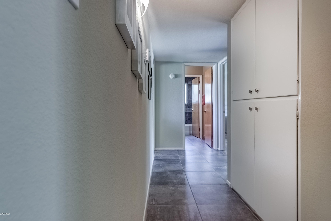
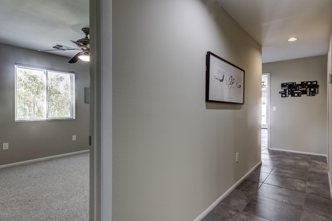
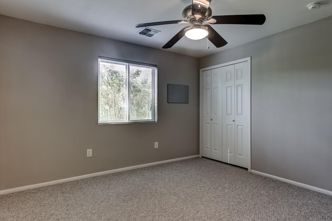
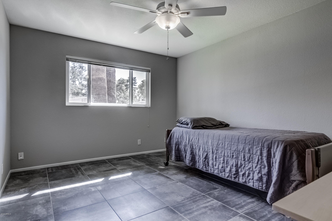
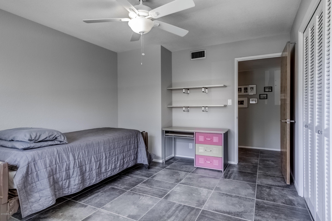
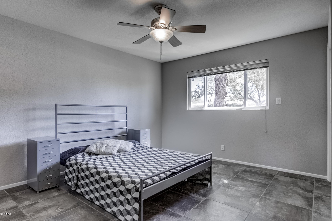

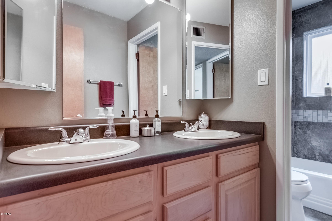
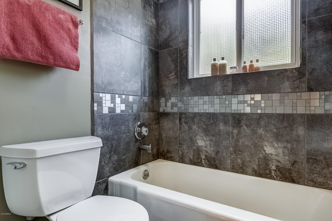
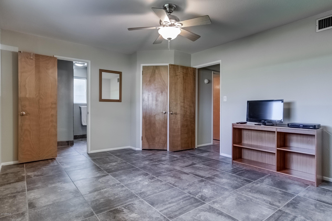


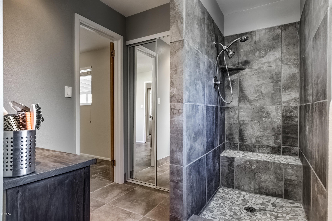
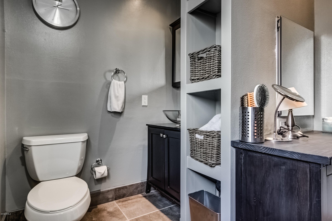
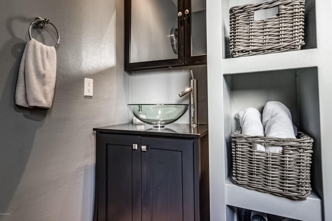
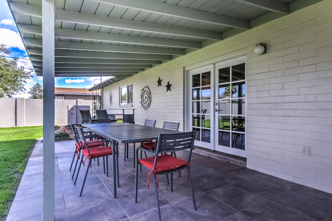
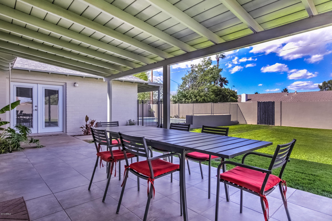
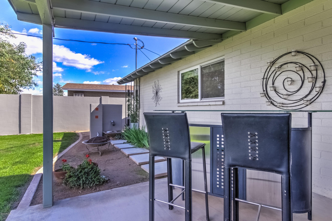
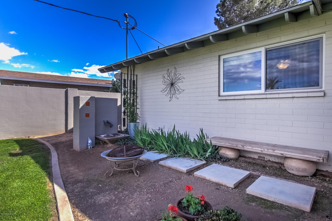
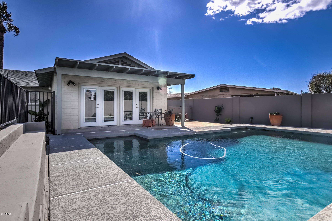
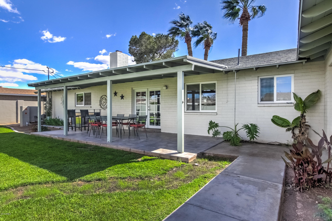
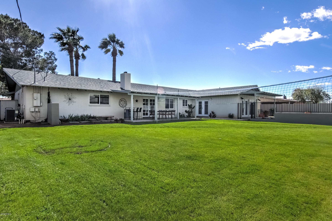
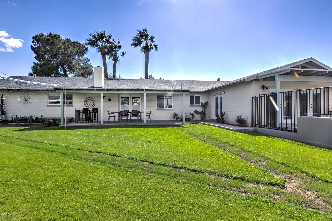
/u.realgeeks.media/kdrealtyllc/kd-realty-websit-logo-v3.png)