1127 E Tulsa Court, Gilbert, AZ 85295
- $540,000
- 5
- BD
- 3.5
- BA
- 3,552
- SqFt
- Sold Price
- $540,000
- List Price
- $550,000
- Closing Date
- Apr 10, 2019
- Days on Market
- 59
- Status
- CLOSED
- MLS#
- 5881448
- City
- Gilbert
- Bedrooms
- 5
- Bathrooms
- 3.5
- Living SQFT
- 3,552
- Lot Size
- 9,835
- Subdivision
- Ashland Ranch
- Year Built
- 2003
- Type
- Single Family - Detached
Property Description
ALL THE BELLS & WHISTLES! Immaculately-maintained, 3,552 sq ft, corner lot home on a quiet cul-de-sac in the highly-desirable Ashland Ranch community, a prime location close to shopping, restaurants, Loop 202 freeway, medical facilities and top-rated schools. Move-in ready with lots of upgrades. Step into a welcoming foyer with a mosaic tile floor and soaring ceilings! Entertain in the formal living and dining rooms and enjoy time in the family room with gas fireplace. Plantation shutters throughout invite in ample natural light with elegance. The kitchen has an immensely large number of cabinets, substantial granite counter space with an eat-at peninsula, a built-in desk and room for another dining area. The first floor master suite has private access to the pool and spa and a bathroom.. with dual sinks, tiled shower, soaking tub and his & her walk-in closet. A bridal veil staircase takes you to 4 spacious bedrooms, each with a roomy closet. Also upstairs are ample linen storage cabinets, a Jack & Jill bathroom and the third full bath. Connecting the home to the 3-car garage, which has built-in storage cabinets and workbench, is a laundry room with utility sink. Now step out into your backyard paradise for outdoor living throughout the year. The built-in BBQ with nearby sink will have any grill master drooling in admiration while reaching for a refreshing drink from the built-in refrigerator. The PebbleTec pool has a slide, waterfall, grotto, additional water features and a separate spa pool. Sit at the swim-up bar to have refreshments served from the sunken ramada, enjoy relaxing nights under a large covered patio that comes with a TV and cozy up in front of the outdoor, gas fireplace on a chilly evening. Fall in love! This energy-efficient home will be yours in no time! Upgrades in 2018 include: SRP Energy Star rating. Exterior Tex-Cote CoolWall paint. Block walls freshly painted. Belgard paver courtyard. Renewal By Anderson low-e glass, sliding patio door. Liberty Home Products retractable patio sun and wind screens and retractable master bedroom solar shade. All pool features remotely controlled by iAquaLink and heated by Heliocol Solar in addition to natural gas. Kreepy Krawly Kruiser pool cleaner in addition to built-in pop-ups. Professional, xeriscape landscaping with front and backyard artificial grass, citrus trees and smart, drip irrigation system. New in 2017: Hague Hydro-Clean HC3 water softener system. Jandy energy efficient, variable speed pool pump. Interior paint. Carpet. New in 2016: KitchenAid wall oven/micro. Viking Professional, 7-burner gas grill. Ruud Professional gas water heater. Hayward gas pool heater.
Additional Information
- Elementary School
- Ashland Elementary
- High School
- Campo Verde High School
- Middle School
- South Valley Jr. High
- School District
- Gilbert Unified District
- Acres
- 0.23
- Architecture
- Spanish
- Assoc Fee Includes
- Maintenance Grounds, Street Maint
- Hoa Fee
- $179
- Hoa Fee Frequency
- Quarterly
- Hoa
- Yes
- Hoa Name
- Ashland Ranch
- Builder Name
- T.W. Lewis
- Community Features
- Playground, Biking/Walking Path
- Construction
- Low VOC Paint, Painted, Stucco, Block, Frame - Wood, Low VOC Insulation, ICAT Recessed Lighting
- Cooling
- Refrigeration, Programmable Thmstat, Ceiling Fan(s)
- Exterior Features
- Covered Patio(s), Playground, Gazebo/Ramada, Misting System, Patio, Private Street(s), Private Yard, Built-in Barbecue
- Fencing
- Block
- Fireplace
- Exterior Fireplace, Family Room, Gas
- Flooring
- Carpet, Tile
- Garage Spaces
- 3
- Accessibility Features
- Lever Handles, Bath Lever Faucets, Bath Grab Bars, Accessible Hallway(s)
- Heating
- Natural Gas
- Laundry
- Dryer Included, Inside, Washer Included
- Living Area
- 3,552
- Lot Size
- 9,835
- New Financing
- Cash, Conventional, FHA, VA Loan
- Other Rooms
- Great Room, Family Room
- Parking Features
- Attch'd Gar Cabinets, Dir Entry frm Garage, Electric Door Opener, Extnded Lngth Garage
- Property Description
- Corner Lot, Cul-De-Sac Lot
- Roofing
- Tile
- Sewer
- Public Sewer
- Pool
- Yes
- Spa
- Heated, Private
- Stories
- 2
- Style
- Detached
- Subdivision
- Ashland Ranch
- Taxes
- $2,838
- Tax Year
- 2018
- Water
- City Water
Mortgage Calculator
Listing courtesy of HomeSmart Lifestyles. Selling Office: Just Referrals Real Estate.
All information should be verified by the recipient and none is guaranteed as accurate by ARMLS. Copyright 2024 Arizona Regional Multiple Listing Service, Inc. All rights reserved.
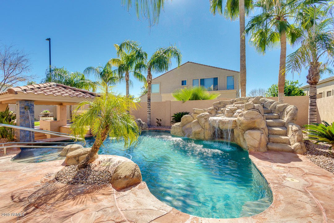
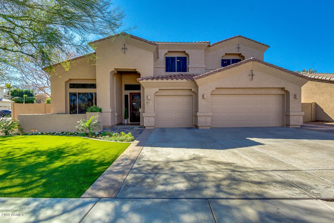
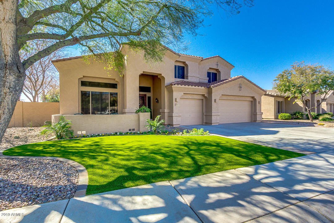
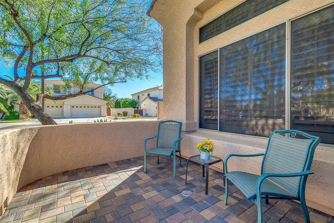
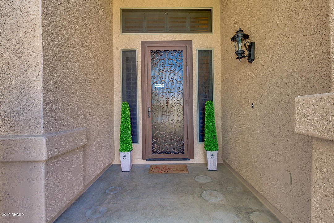
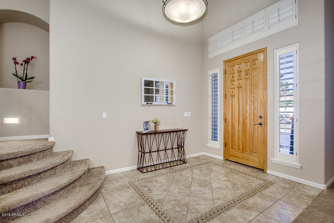
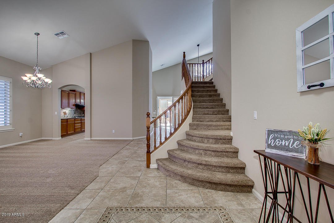
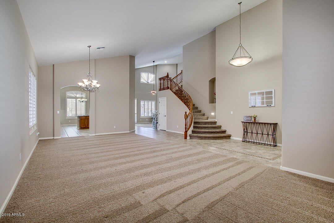
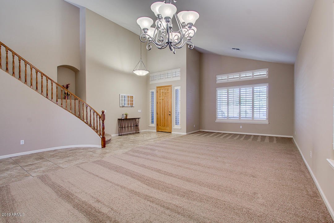
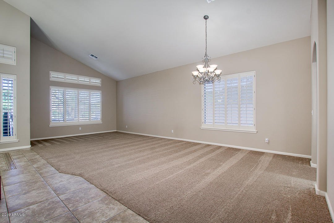
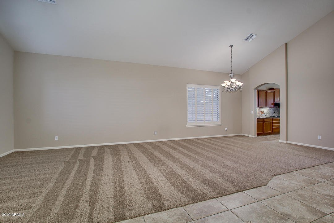
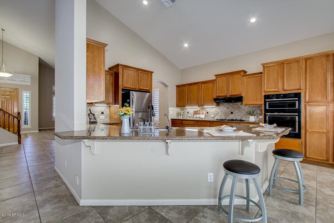
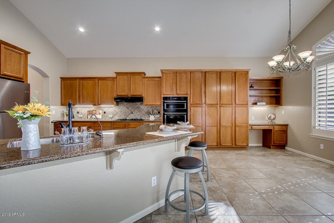
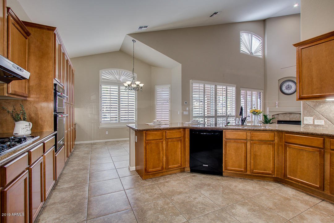
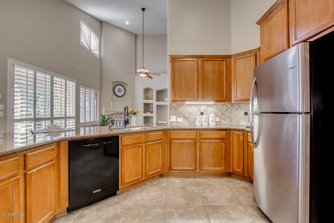
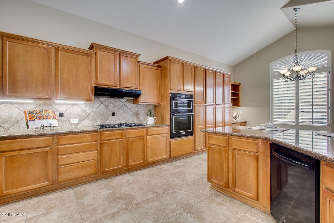
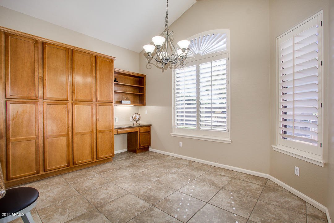
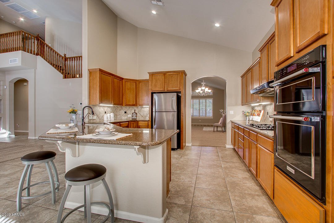
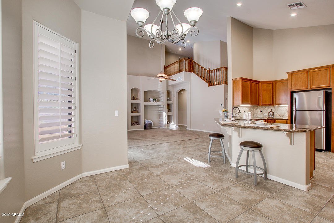
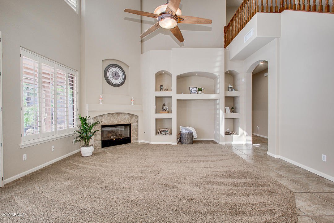
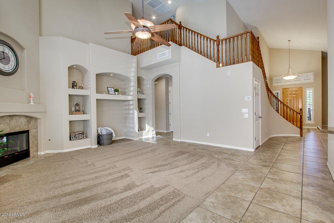
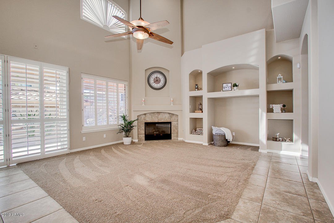
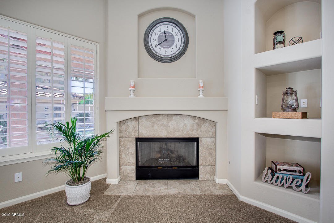
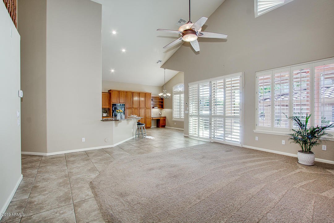
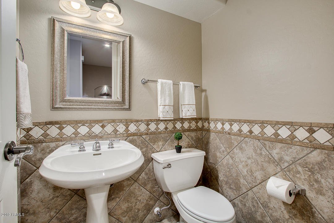
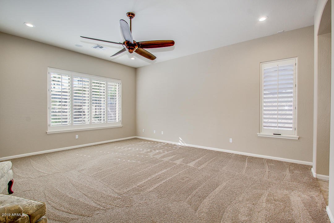
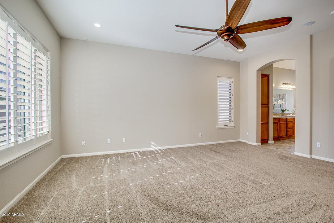
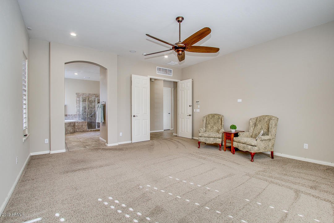
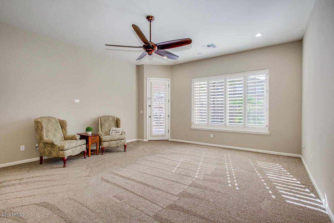
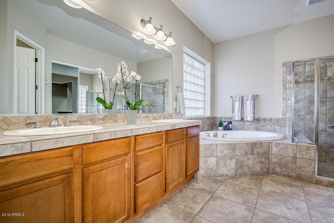
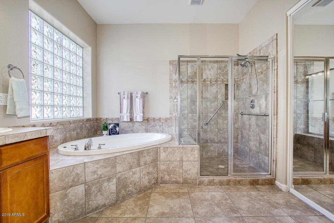
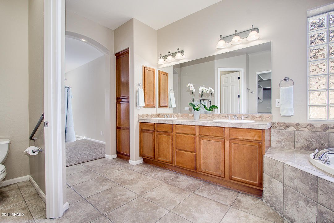
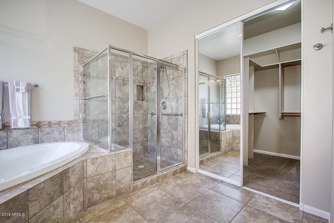
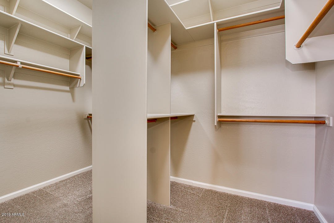
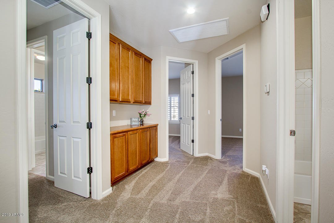
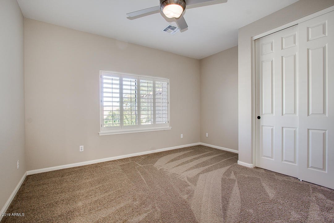
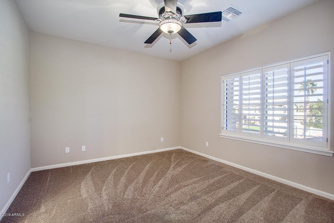
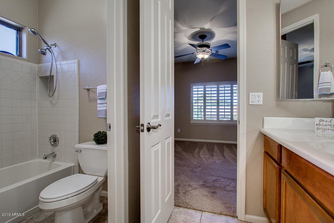
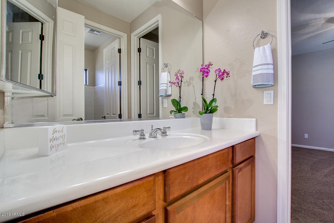
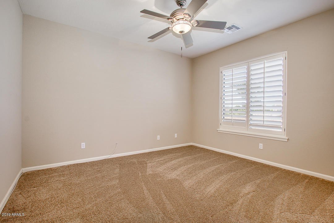
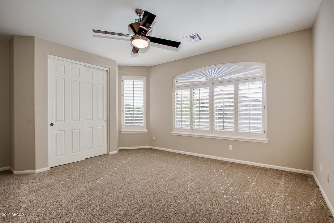
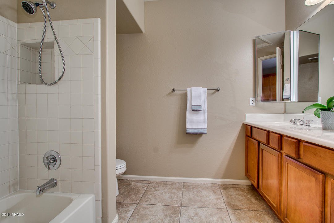
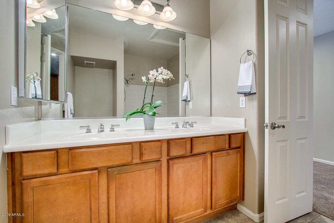
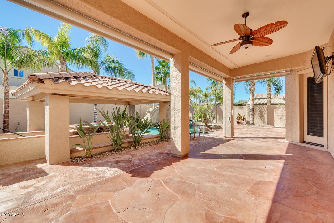
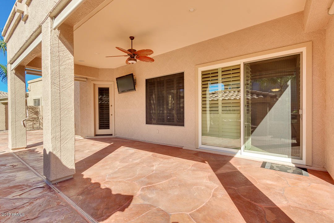
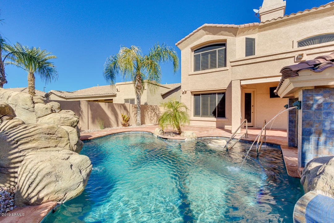
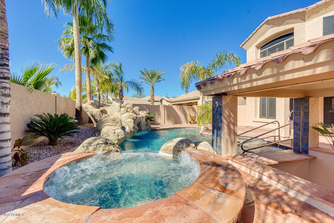
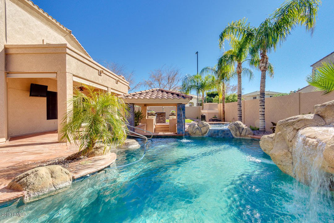
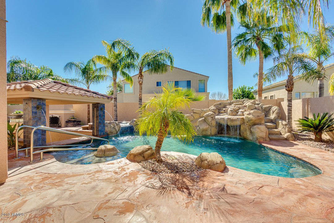
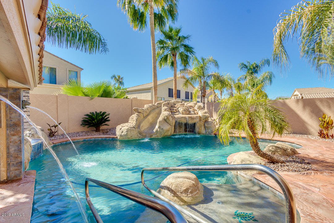
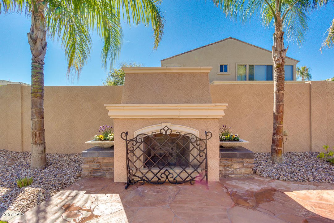
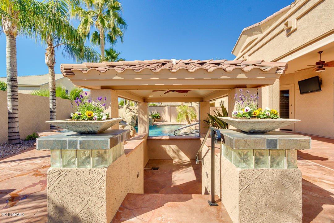
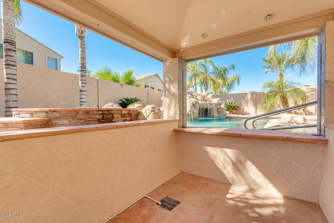
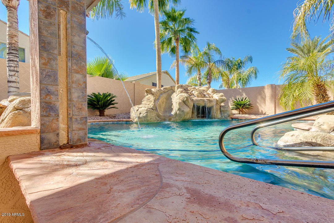
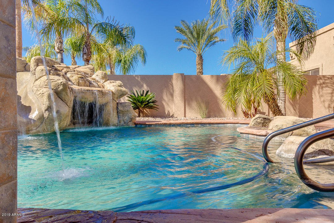
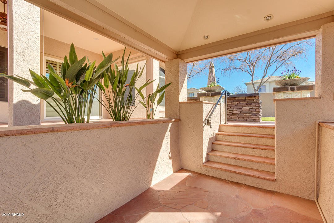
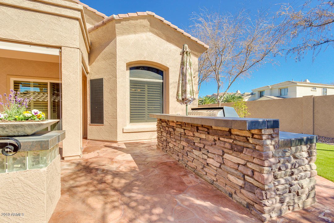
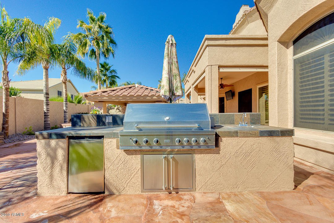
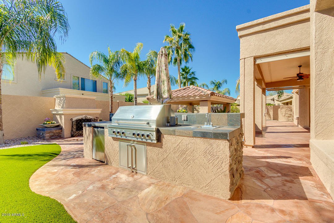
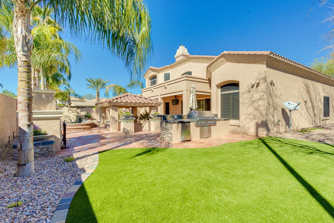
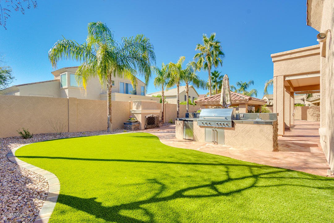
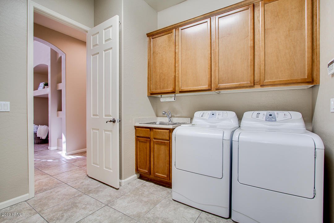
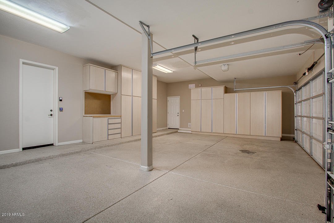
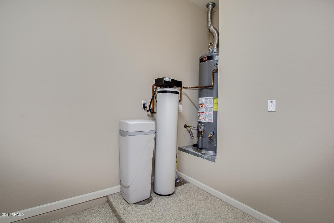
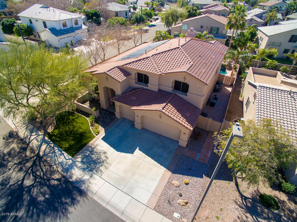
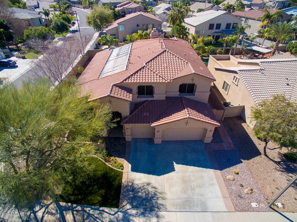
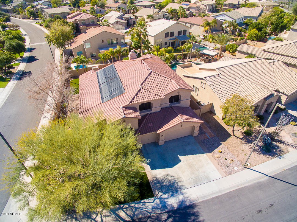
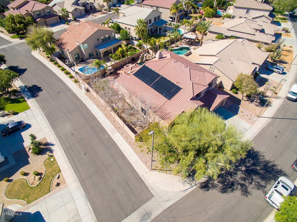
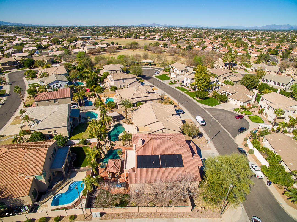
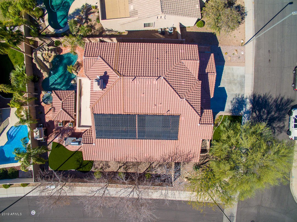
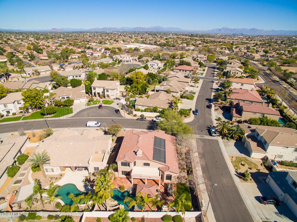
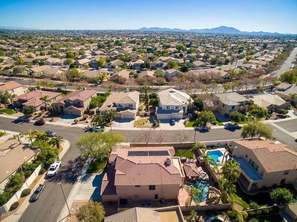
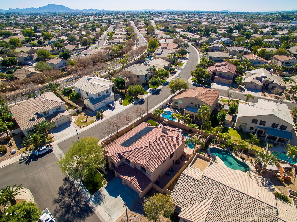
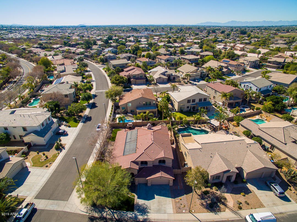
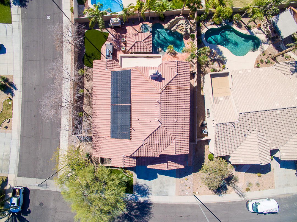
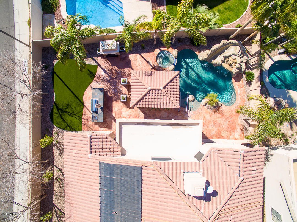
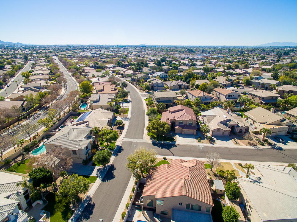
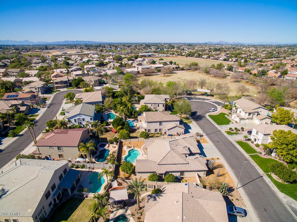
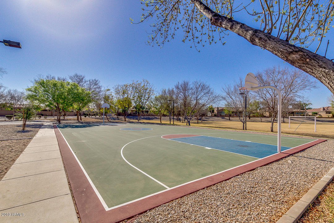
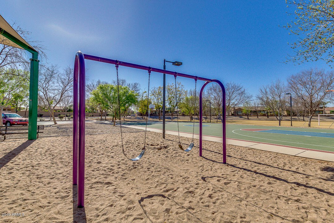
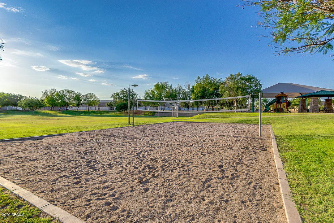
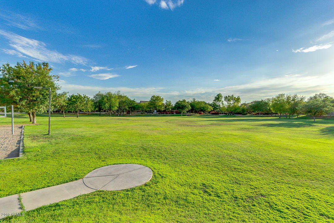
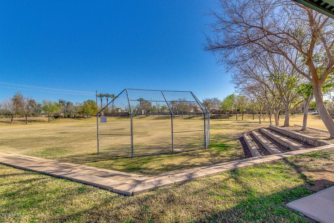
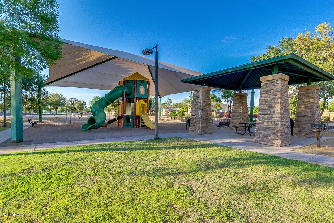
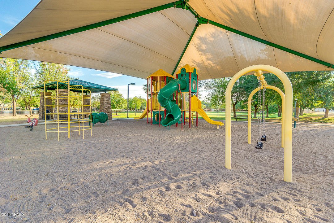
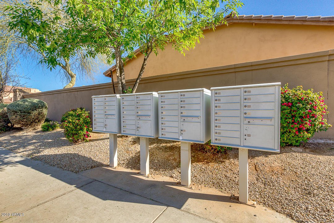
/u.realgeeks.media/kdrealtyllc/kd-realty-websit-logo-v3.png)