4320 E Santa Fe Lane, Gilbert, AZ 85297
- $540,000
- 5
- BD
- 5.5
- BA
- 4,593
- SqFt
- Sold Price
- $540,000
- List Price
- $540,000
- Closing Date
- Jan 10, 2019
- Days on Market
- 4
- Status
- CLOSED
- MLS#
- 5857371
- City
- Gilbert
- Bedrooms
- 5
- Bathrooms
- 5.5
- Living SQFT
- 4,593
- Lot Size
- 9,943
- Subdivision
- Power Ranch Neighborhood 7 Phase 1
- Year Built
- 2004
- Type
- Single Family - Detached
Property Description
This beautiful home is located in the award winning community of Power Ranch. With over 4500 square feet, 5 bedrooms, 5.5 bathrooms, this home has room for everyone. Downstairs boasts a bedroom with it's own full bath, along with a den and a fireplace. There is also a formal dining room, and an inviting great room with fireplace. The kitchen has a huge island with granite slab, stainless steel appliances, upgraded maple cabinets and large walk in pantry. Upstairs there's three large bedrooms, with a bonus room, plus the master with it's own separate space for perhaps a workout room, or a library...the sky is the limit! Outside there is a sparkling pool, and 4 car garage. New carpet is less than a year old. The home has had the exterior recently painted, as well as the entire interior. The owners have meticulously maintained this home and it is ready to go! You can be the newest homeowner in Power Ranch, where Trulia named it the kid friendliest community in the nation for 2018!
Additional Information
- Elementary School
- Centennial Elementary School
- High School
- Higley High School
- Middle School
- Sossaman Middle School
- School District
- Higley Unified District
- Acres
- 0.23
- Assoc Fee Includes
- Maintenance Grounds
- Hoa Fee
- $236
- Hoa Fee Frequency
- Quarterly
- Hoa
- Yes
- Hoa Name
- Power Ranch HOA
- Builder Name
- TW Lewis
- Community Features
- Community Pool Htd, Community Pool, Community Media Room, Tennis Court(s), Playground, Biking/Walking Path, Clubhouse
- Construction
- Painted, Stucco, Frame - Wood
- Cooling
- Refrigeration
- Exterior Features
- Balcony, Covered Patio(s), Patio, Private Yard
- Fencing
- Block
- Fireplace
- 2 Fireplace, Living Room
- Flooring
- Carpet, Tile, Wood
- Garage Spaces
- 4
- Accessibility Features
- Accessible Door 32in+ Wide, Mltpl Entries/Exits, Lever Handles, Hard/Low Nap Floors, Exterior Curb Cuts, Bath Scald Ctrl Fct, Bath Lever Faucets, Bath 60in Trning Rad, Accessible Hallway(s), Accessible Kitchen
- Heating
- Natural Gas
- Laundry
- Inside, Wshr/Dry HookUp Only
- Living Area
- 4,593
- Lot Size
- 9,943
- New Financing
- Cash, Conventional, FHA, VA Loan
- Other Rooms
- Great Room, Family Room, Bonus/Game Room, Exercise/Sauna Room, Library-Blt-in Bkcse
- Parking Features
- Electric Door Opener, Tandem
- Property Description
- North/South Exposure
- Roofing
- Tile
- Sewer
- Public Sewer
- Pool
- Yes
- Spa
- None
- Stories
- 2
- Style
- Detached
- Subdivision
- Power Ranch Neighborhood 7 Phase 1
- Taxes
- $4,398
- Tax Year
- 2018
- Water
- City Water
Mortgage Calculator
Listing courtesy of ProSmart Realty. Selling Office: Keller Williams Integrity First.
All information should be verified by the recipient and none is guaranteed as accurate by ARMLS. Copyright 2024 Arizona Regional Multiple Listing Service, Inc. All rights reserved.
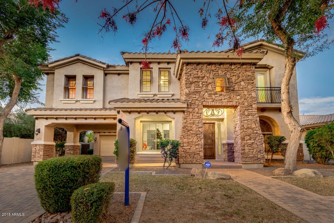
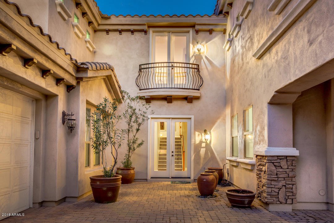
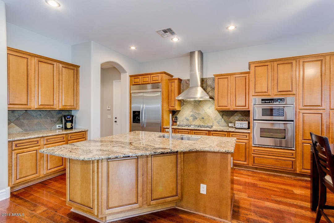
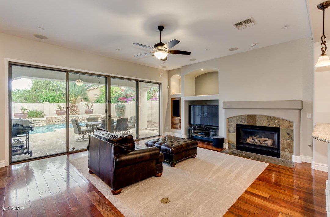

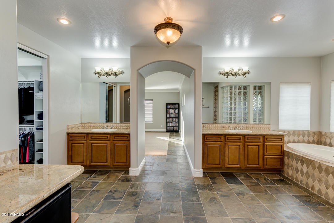
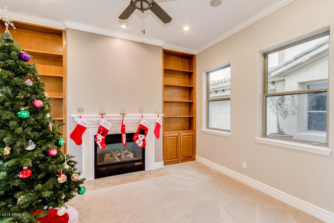
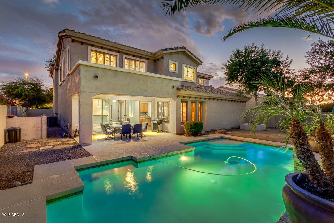
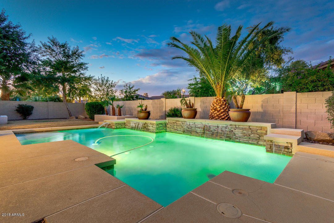
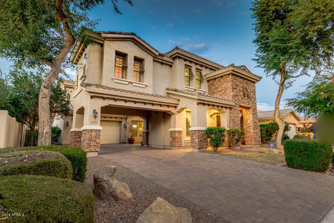
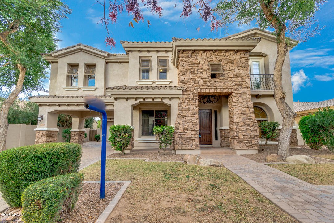

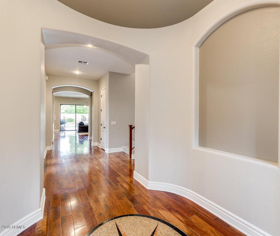
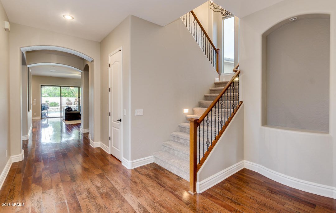
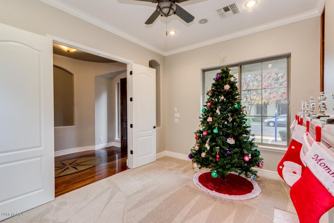
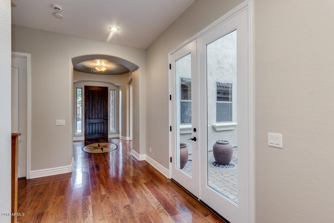
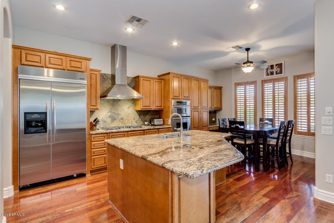

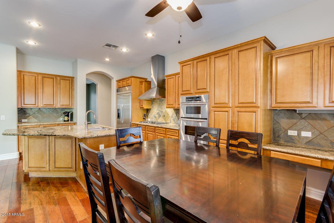
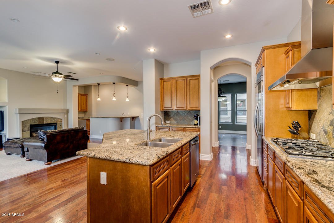
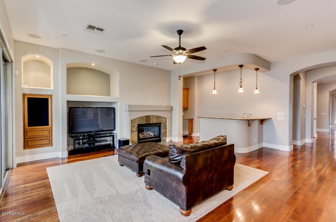
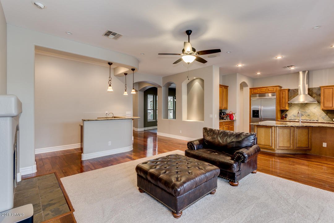


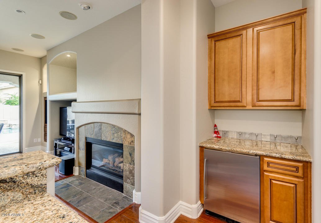
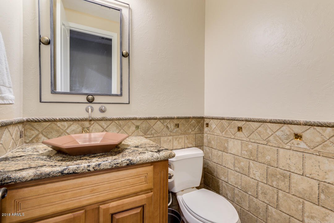
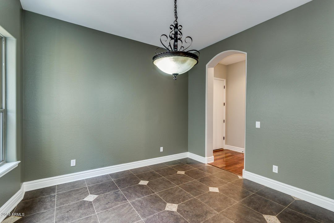

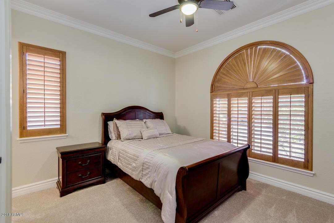

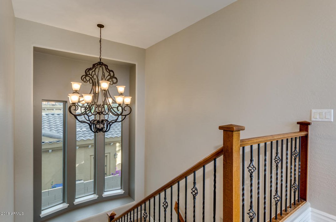

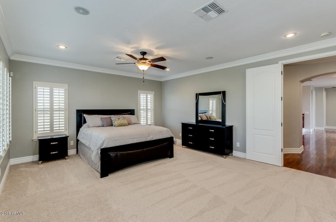
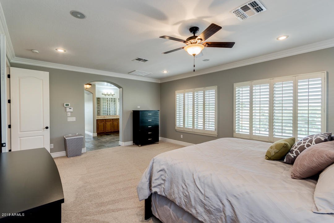

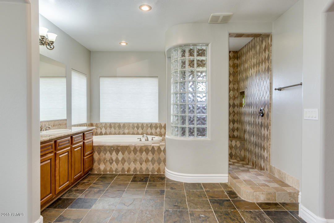
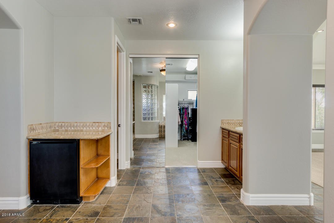
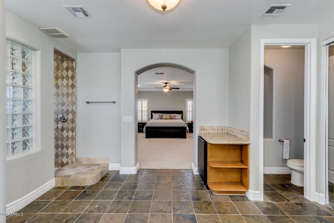
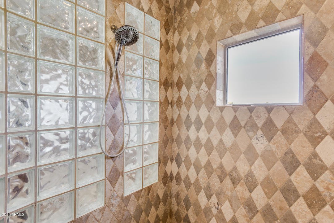

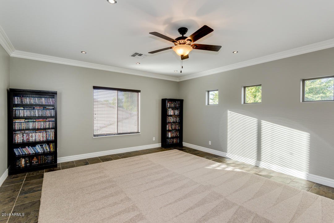
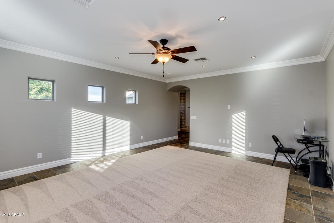
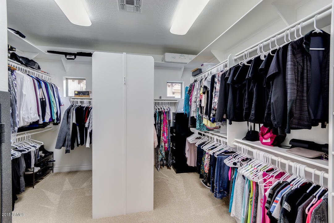
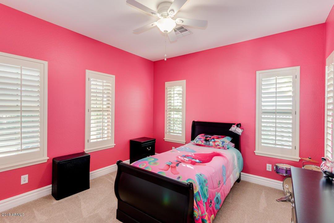

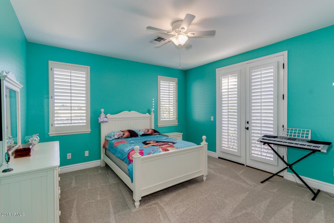
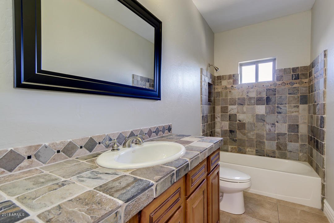
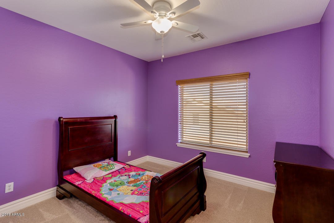
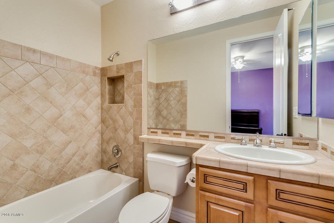

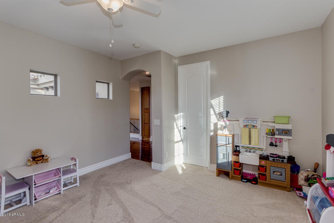
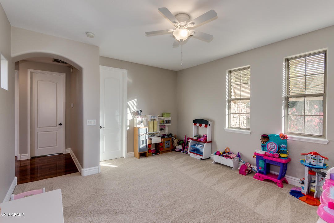
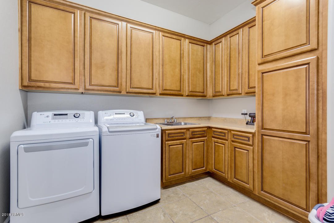

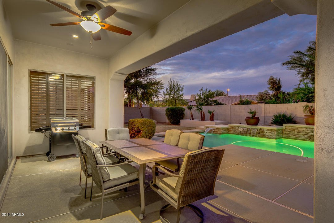
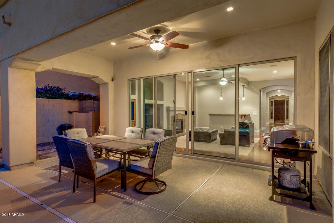
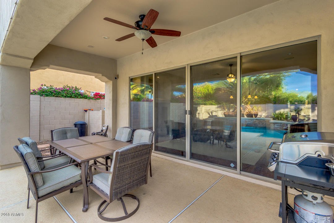

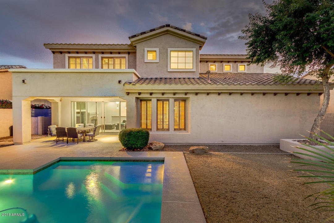
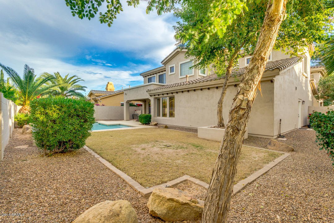
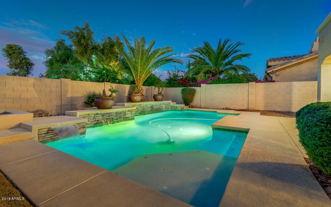
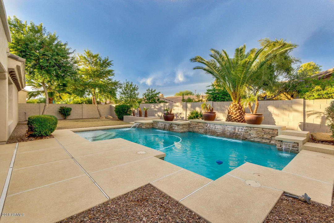
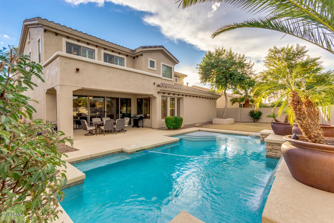
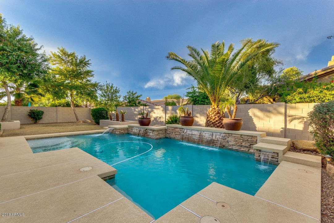
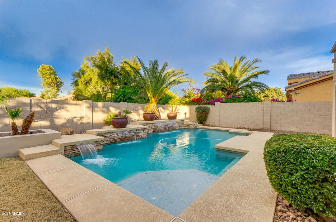

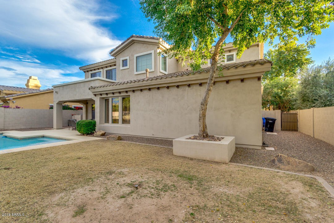
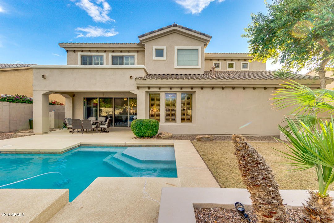


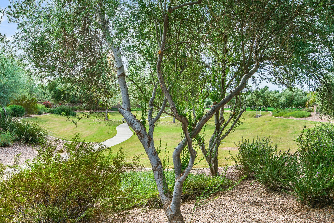


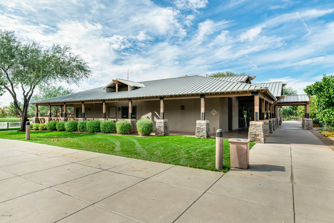

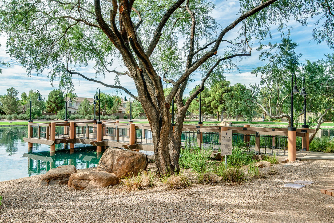
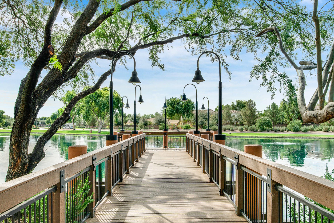
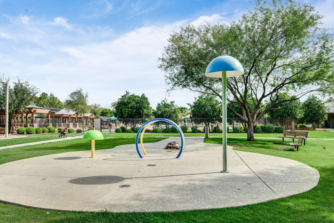
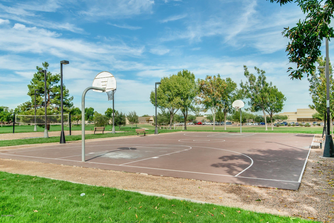
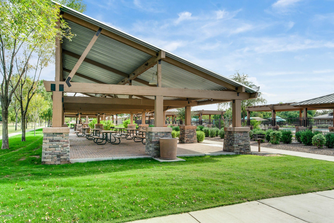
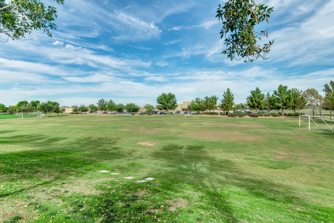
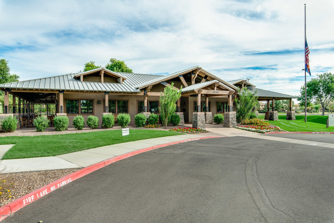
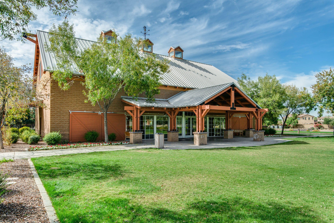
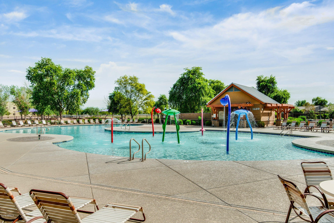

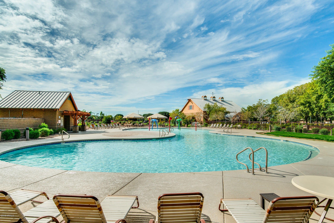
/u.realgeeks.media/kdrealtyllc/kd-realty-websit-logo-v3.png)