2502 N Keesha Street, Mesa, AZ 85207
- $530,000
- 3
- BD
- 2.5
- BA
- 2,989
- SqFt
- Sold Price
- $530,000
- List Price
- $549,990
- Closing Date
- Jun 05, 2019
- Days on Market
- 194
- Status
- CLOSED
- MLS#
- 5834239
- City
- Mesa
- Bedrooms
- 3
- Bathrooms
- 2.5
- Living SQFT
- 2,989
- Lot Size
- 21,127
- Subdivision
- Madrid
- Year Built
- 2001
- Type
- Single Family - Detached
Property Description
Back on market with brand new Stainless Steel Appliances and interior paint!! This is a magnificent home located in the highly sought after gated community of Madrid. This semi-custom home welcomes you through a courtyard entry with flagstone flooring. Enjoy the wide open split floorplan with 12 foot ceilings and tons of natural lighting. There's plenty of space to spread out with 3 bedrooms plus an enclosed library nook and an office/den with its own entrance to the courtyard. The gourmet kitchen features granite countertops, upgraded cabinets, large island with sink, built in dual ovens, 5 burner countertop stove and breakfast bar/buffet area. The master bedroom is very spacious and boasts wood flooring and it's own entrance to backyard space. The master bathroom has separate vanities, snail shower and large walk in closet. The backyard is suited for an entertainer's dreams with a custom Pebble Tec pool with rock waterfall, in ground gas fireplace pit, mature trees and amazing views!
Additional Information
- Elementary School
- Zaharis Elementary
- High School
- Red Mountain High School
- Middle School
- Fremont Junior High School
- School District
- Mesa Unified District
- Acres
- 0.49
- Architecture
- Ranch
- Assoc Fee Includes
- Maintenance Grounds
- Hoa Fee
- $302
- Hoa Fee Frequency
- Quarterly
- Hoa
- Yes
- Hoa Name
- Tri-City
- Builder Name
- Schuler
- Community Features
- Gated Community, Playground, Biking/Walking Path
- Construction
- Painted, Stucco, Frame - Wood
- Cooling
- Refrigeration, Ceiling Fan(s)
- Exterior Features
- Covered Patio(s), Patio, Private Yard
- Fencing
- Wrought Iron
- Fireplace
- 1 Fireplace, Exterior Fireplace, Fire Pit, Gas
- Flooring
- Tile, Wood
- Garage Spaces
- 3
- Heating
- Natural Gas
- Horse Features
- Other, See Remarks
- Laundry
- Dryer Included, Inside, Washer Included
- Living Area
- 2,989
- Lot Size
- 21,127
- New Financing
- Cash, Conventional, FHA, VA Loan
- Other Rooms
- Library-Blt-in Bkcse
- Parking Features
- Electric Door Opener, Extnded Lngth Garage
- Property Description
- North/South Exposure, Mountain View(s), City Light View(s)
- Roofing
- Tile
- Sewer
- Public Sewer
- Pool
- Yes
- Spa
- None, Private
- Stories
- 1
- Style
- Detached
- Subdivision
- Madrid
- Taxes
- $4,655
- Tax Year
- 2018
- Water
- City Water
Mortgage Calculator
Listing courtesy of Keller Williams Realty Phoenix. Selling Office: KOR Properties.
All information should be verified by the recipient and none is guaranteed as accurate by ARMLS. Copyright 2024 Arizona Regional Multiple Listing Service, Inc. All rights reserved.
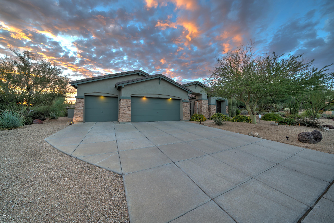
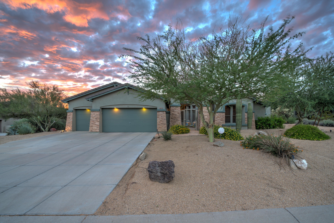
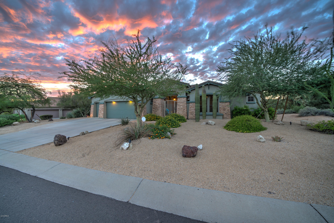
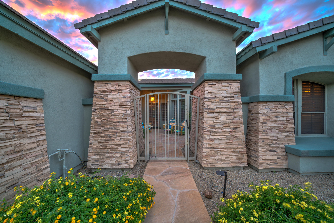
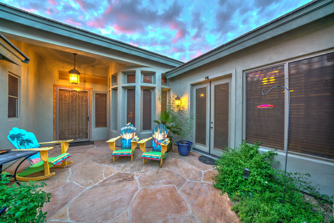
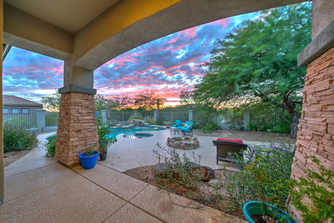
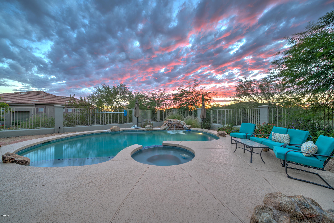
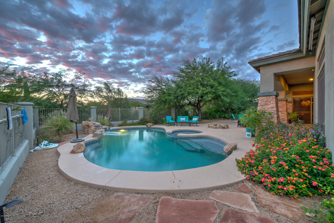
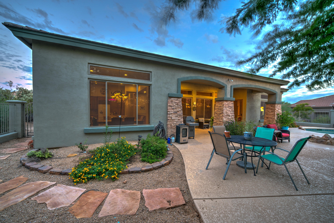
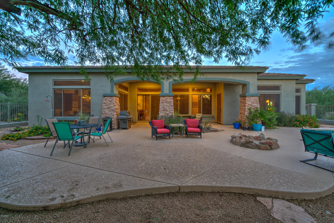
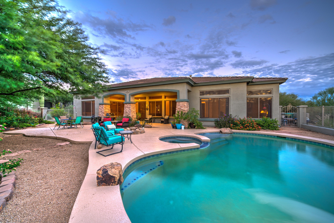
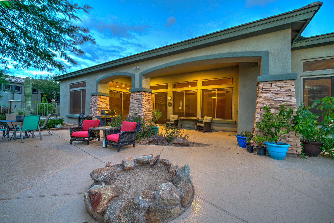
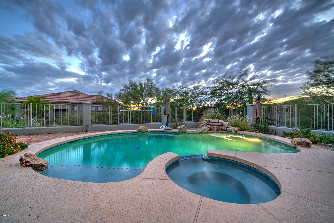
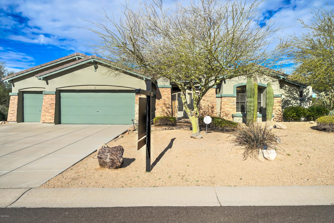
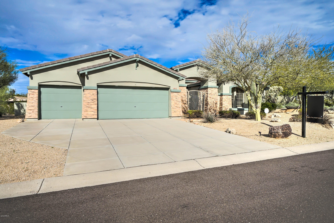
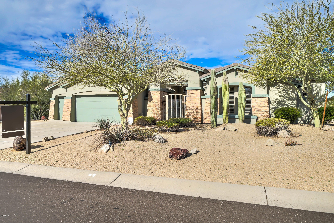
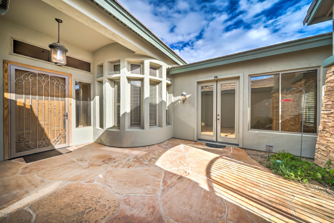
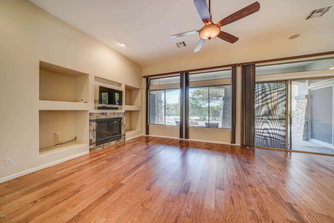
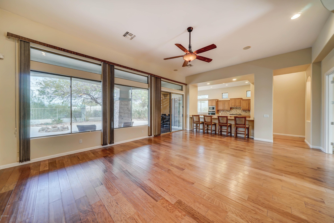
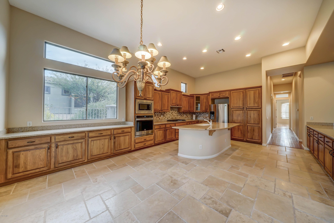
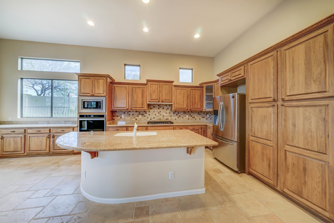
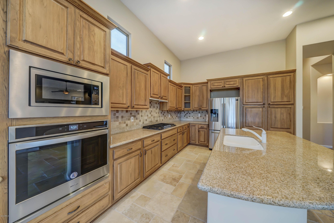
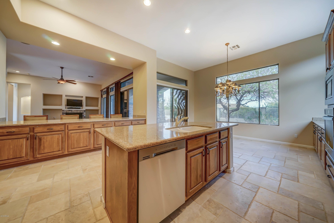
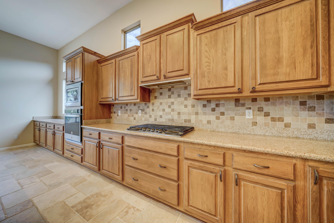
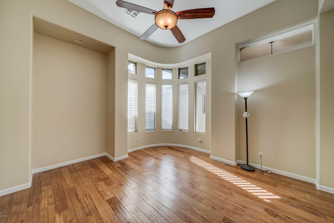
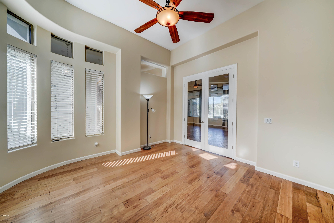
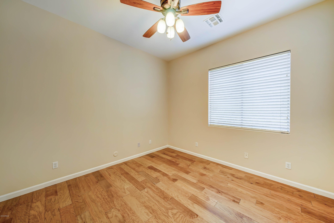
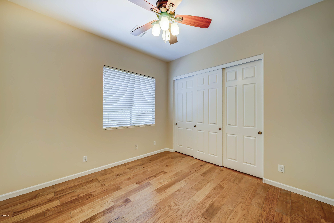
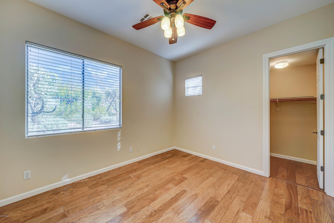
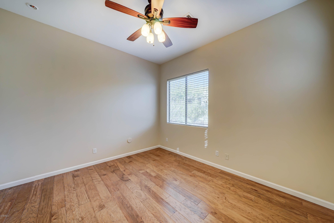
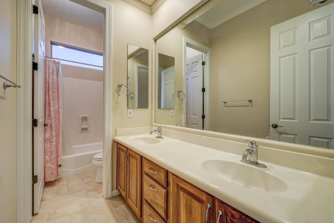
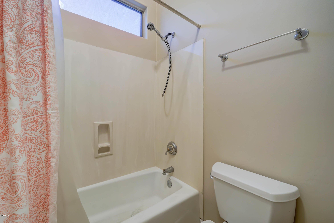
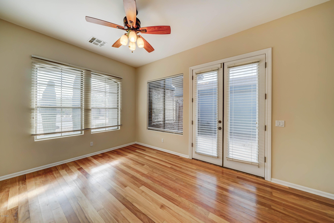
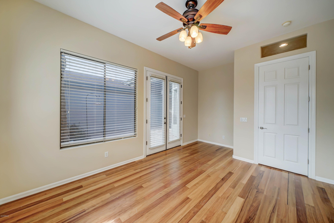
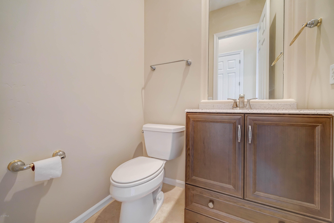
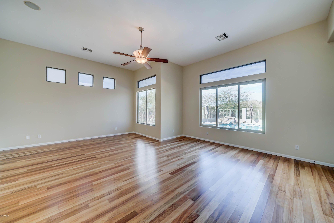
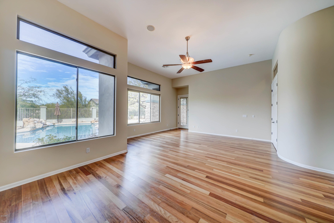
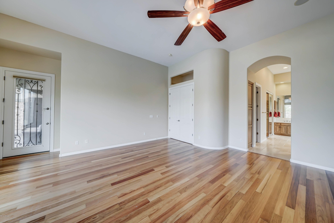

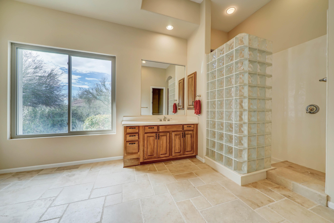
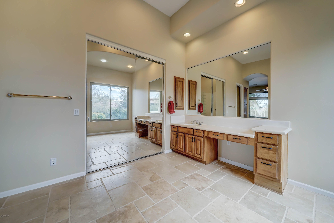
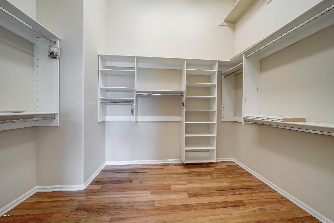
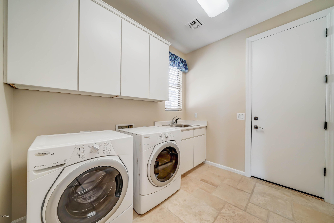
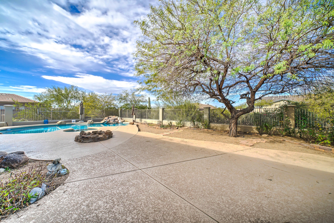
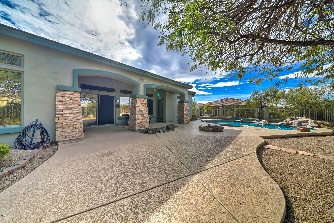
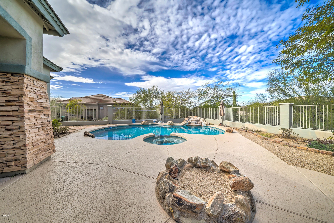
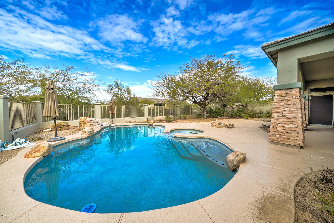
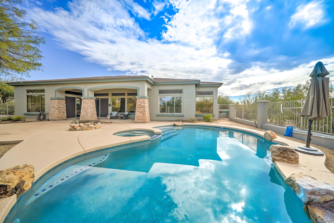
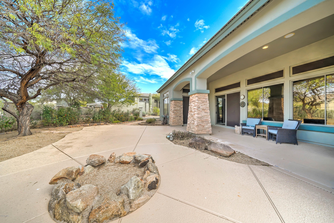
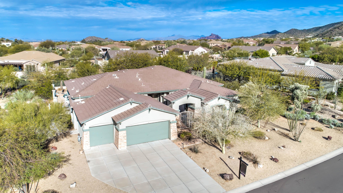
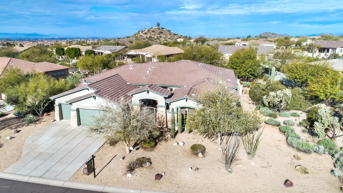
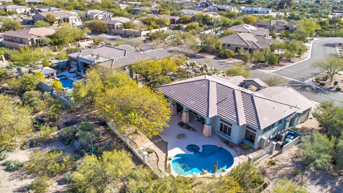
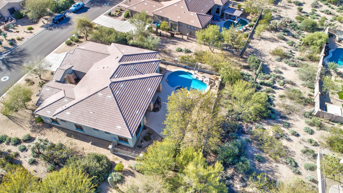
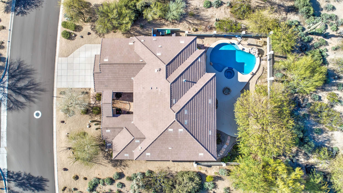
/u.realgeeks.media/kdrealtyllc/kd-realty-websit-logo-v3.png)