9543 S Stanley Place, Tempe, AZ 85284
- $600,000
- 4
- BD
- 3.5
- BA
- 3,591
- SqFt
- Sold Price
- $600,000
- List Price
- $630,000
- Closing Date
- Dec 10, 2018
- Days on Market
- 115
- Status
- CLOSED
- MLS#
- 5808290
- City
- Tempe
- Bedrooms
- 4
- Bathrooms
- 3.5
- Living SQFT
- 3,591
- Lot Size
- 17,794
- Subdivision
- Estates Del Sol
- Year Built
- 1997
- Type
- Single Family - Detached
Property Description
Welcome to your beautiful custom home in the desirable Estates del Sol subdivision in South Tempe. This Santa Barbara/Tuscan style – 4 bedroom, 3.5 bath – 3,591 sqft has a wide open floor plan with 9+ foot ceilings, creating a light, bright and open feel. Enter through your gated front courtyard to the living and formal dining room with built-in hutch. The oversized family room is great for entertaining with a built-in entertainment center and fireplace. The chef pleasing kitchen features a wet-bar island, granite counter tops and all the cabinet space you could need. Walk-in closets in every bedroom. Full master bath complete with double sinks and separate shower and jet-tub. Enjoy your backyard which features pebble-tec pool, covered patio and built-in BBQ... Have the best of both worlds with easy maintenance desert landscaping as well as grassy area. Giant 3-car garage is over-height and extended-length, and 5 slab parking spaces are perfect for parties. Not to mention the RV gate parking! Walking distance to schools, parks and library with easy access to shopping. Centrally located between the 101, 202 & I-10 freeways.
Additional Information
- Elementary School
- Kyrene del Cielo School
- High School
- Corona Del Sol High School
- Middle School
- Kyrene Aprende Middle School
- School District
- Tempe Union High School District
- Acres
- 0.41
- Architecture
- Santa Barbara/Tuscan
- Assoc Fee Includes
- No Fees
- Builder Name
- Custom
- Construction
- Painted, Stucco, Frame - Wood
- Cooling
- Refrigeration, Ceiling Fan(s)
- Exterior Features
- Covered Patio(s), Patio, Private Yard, Built-in Barbecue
- Fencing
- Block
- Fireplace
- 1 Fireplace, Family Room
- Flooring
- Carpet, Tile, Wood
- Garage Spaces
- 3
- Heating
- Electric
- Laundry
- Inside, Wshr/Dry HookUp Only
- Living Area
- 3,591
- Lot Size
- 17,794
- New Financing
- Cash, Conventional
- Other Rooms
- Family Room
- Parking Features
- Attch'd Gar Cabinets, Electric Door Opener, Extnded Lngth Garage, Over Height Garage, RV Gate, Side Vehicle Entry, RV Access/Parking
- Roofing
- Tile
- Sewer
- Public Sewer
- Pool
- Yes
- Spa
- None
- Stories
- 1
- Style
- Detached
- Subdivision
- Estates Del Sol
- Taxes
- $5,394
- Tax Year
- 2017
- Water
- City Water
Mortgage Calculator
Listing courtesy of Weichert, Realtors - Courtney Valleywide. Selling Office: HomeSmart.
All information should be verified by the recipient and none is guaranteed as accurate by ARMLS. Copyright 2024 Arizona Regional Multiple Listing Service, Inc. All rights reserved.
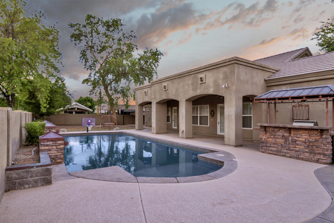
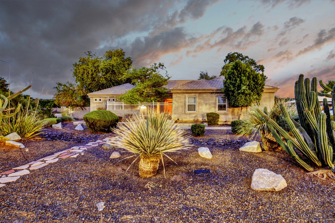
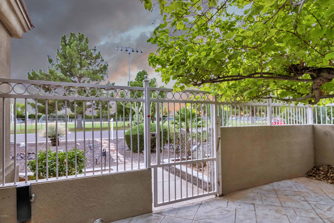
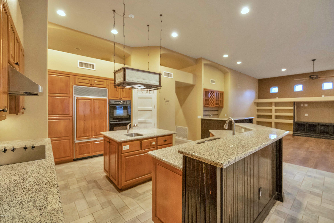
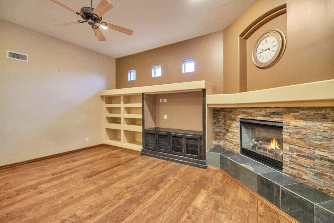
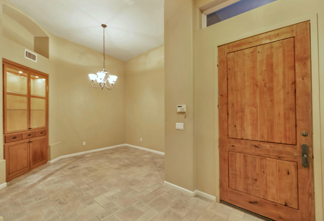
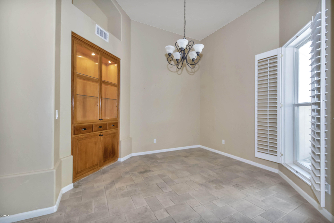
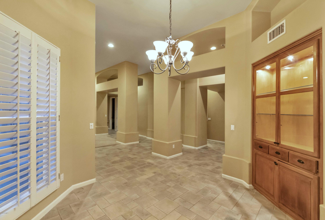
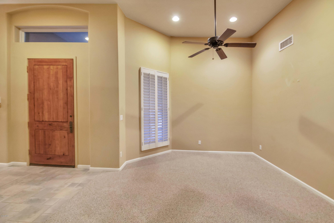
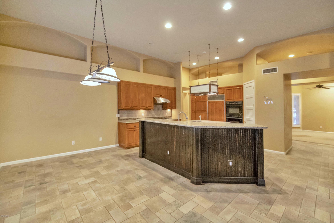
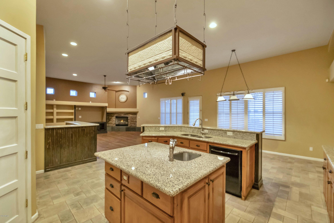
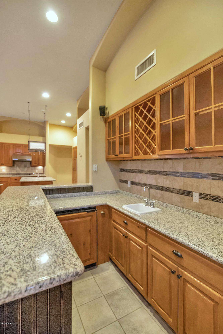
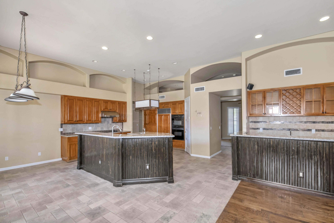
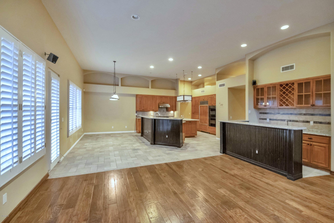
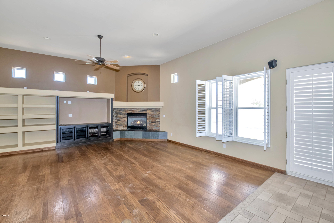
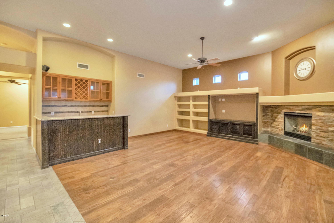
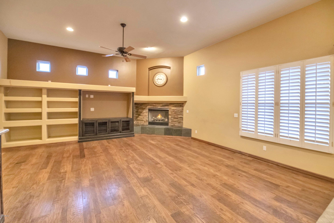
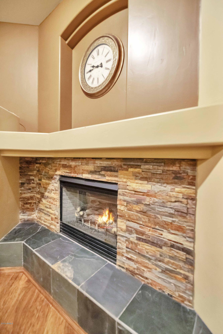
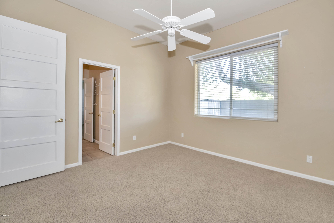
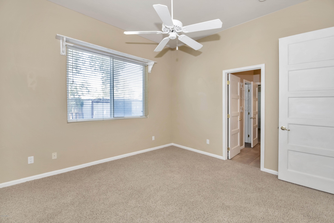
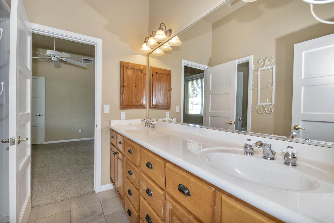
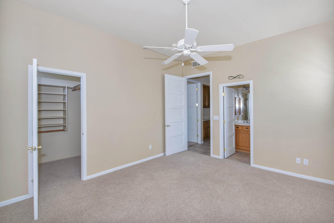
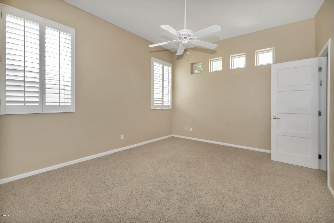
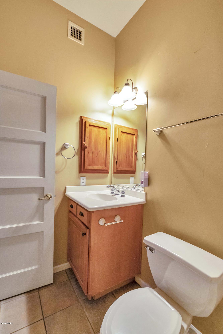
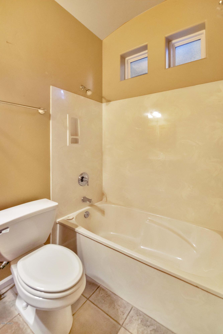
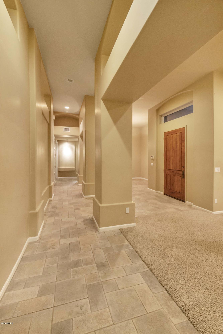
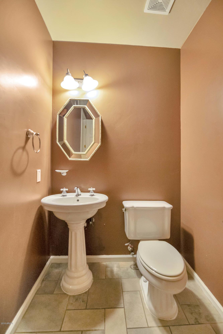
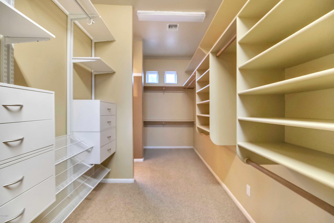
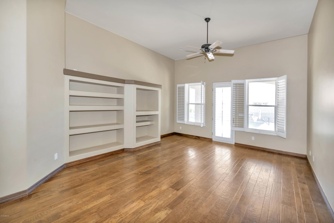
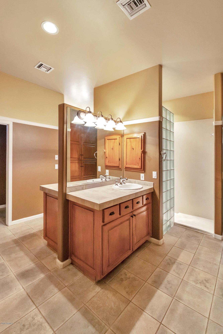
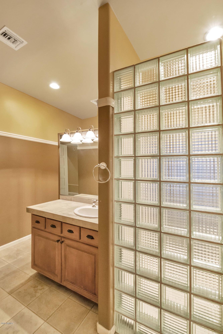
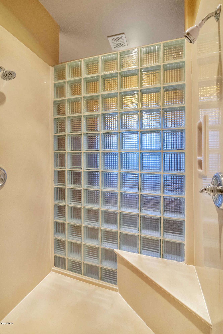
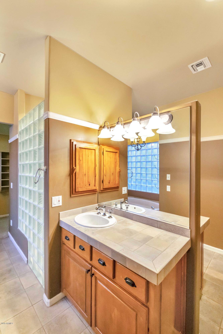
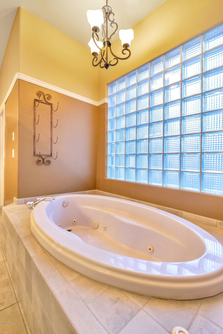
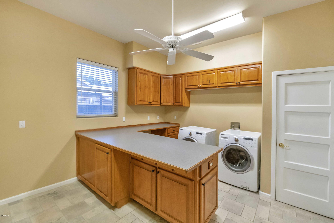
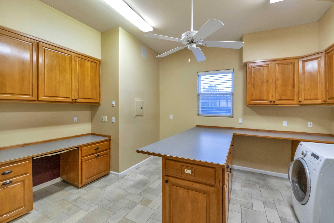
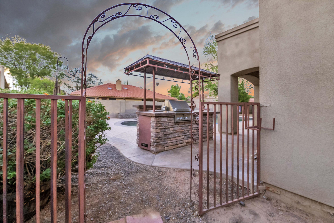
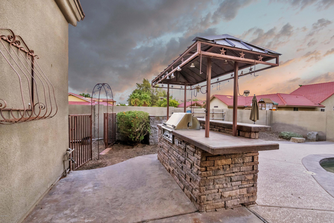
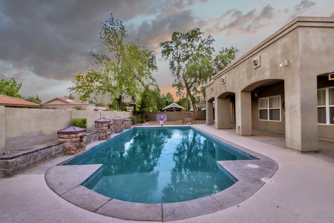
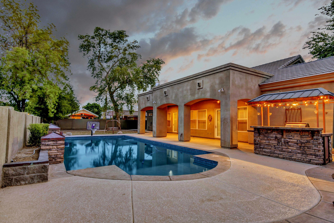
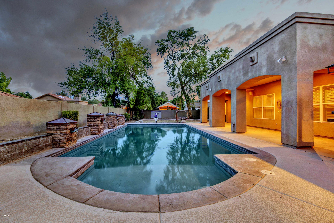
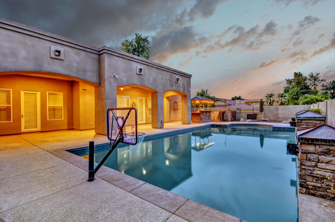
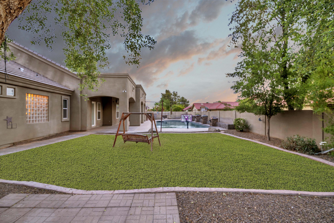
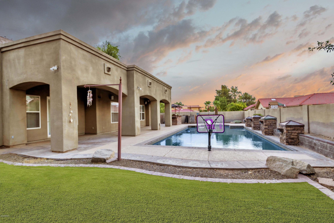
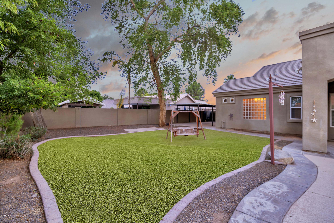
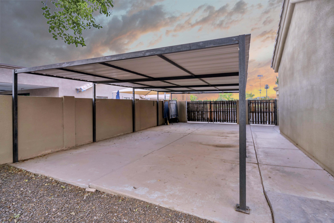
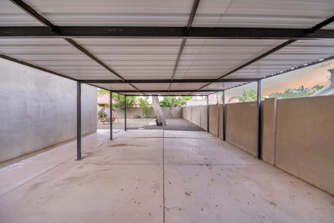
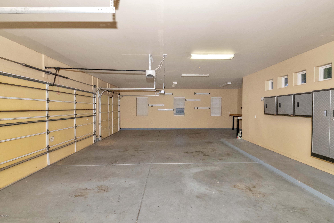
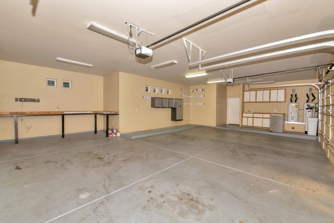
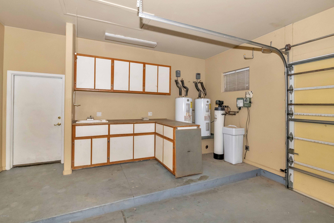
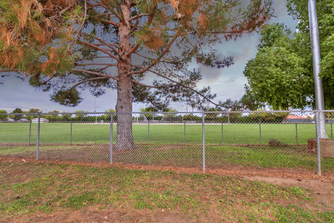
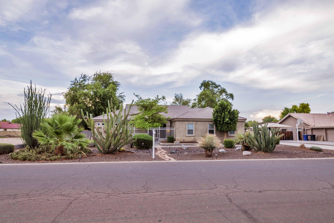
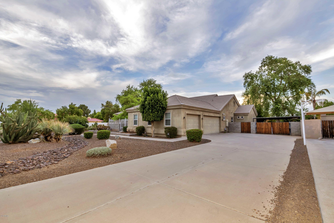
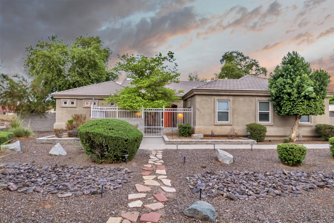
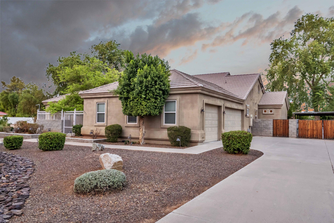
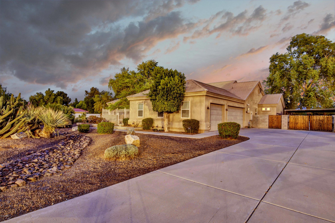
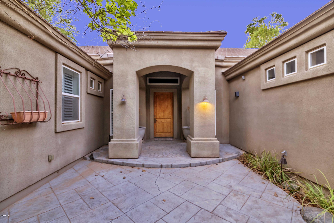
/u.realgeeks.media/kdrealtyllc/kd-realty-websit-logo-v3.png)