1340 S Margate Street, Chandler, AZ 85286
- $512,000
- 4
- BD
- 3
- BA
- 3,247
- SqFt
- Sold Price
- $512,000
- List Price
- $529,400
- Closing Date
- Jan 10, 2019
- Days on Market
- 139
- Status
- CLOSED
- MLS#
- 5807972
- City
- Chandler
- Bedrooms
- 4
- Bathrooms
- 3
- Living SQFT
- 3,247
- Lot Size
- 10,706
- Subdivision
- Vintage Villas
- Year Built
- 2010
- Type
- Single Family - Detached
Property Description
HUGE PRICE REDUCTION!!! Relatively NEWER CONSTRUCTION in the location/area. This home will not disappoint you, and the search for your dream home is over! Beautiful single level floor-plan inside gated community next to Price Corridor of Chandler. Minutes away from highways 202/101, Restaurants, Chandler Fashion mall, and from major employers - Wells Fargo, Intel, Microchip, PayPal, Chandler Regional Hospital, and many more. Open floor plan and split-bedroom concept featuring 4 Bed & 3 Bath [including that nice Jack-N-Jill you are looking for], cozy Media/Game Room with double door and spacious 3.5 Garage with Epoxy flooring. Stainless Steel appliances with GAS Cook-top, Granite Counter top, Walk-in Pantry, Kitchen-island and Back-splash overseeing spacious Family room with Fire-place The home is so comfortable with Extended Patio door bringing in breeze, greenery and natural sunlight! Separate formal living and dining room with a place for your Wet-Bar. Ceiling fans in all rooms, Recess-lights in family room & kitchen. Double door Master-suite is spacious with separated shower & jetted-tub, large walk in closet that you do not run out of space. Backyard is an entertainers dream featuring Travertine paver sitting area w/outdoor Fireplace, salt water Pool (Deep-End on one side!) w/travertine decking/coping and bronze safety Fence. Well maintained lawn with no home in the back is a perfect place to relax with privacy. Exterior house recently painted. Gas line outlet in backyard for grilling. Come visit ...
Additional Information
- Elementary School
- Robert And Danell Tarwater Elementary
- High School
- Hamilton High School
- Middle School
- Bogle Junior High School
- School District
- Chandler Unified District
- Acres
- 0.25
- Architecture
- Ranch
- Assoc Fee Includes
- Maintenance Grounds, Street Maint
- Hoa Fee
- $162
- Hoa Fee Frequency
- Monthly
- Hoa
- Yes
- Hoa Name
- Vintage Villas HOA
- Builder Name
- K Hovnanian
- Community Features
- Gated Community, Playground, Biking/Walking Path
- Construction
- Painted, Stucco, Frame - Wood
- Cooling
- Refrigeration, Ceiling Fan(s)
- Exterior Features
- Covered Patio(s), Private Street(s)
- Fencing
- Block
- Fireplace
- 2 Fireplace, Exterior Fireplace, Family Room, Gas
- Flooring
- Carpet, Tile
- Garage Spaces
- 3
- Heating
- Natural Gas
- Laundry
- Inside
- Living Area
- 3,247
- Lot Size
- 10,706
- New Financing
- Cash, Conventional, VA Loan
- Other Rooms
- Great Room, Media Room, Family Room, Bonus/Game Room
- Parking Features
- Electric Door Opener, Extnded Lngth Garage
- Roofing
- Tile
- Sewer
- Public Sewer
- Pool
- Yes
- Spa
- None
- Stories
- 1
- Style
- Detached
- Subdivision
- Vintage Villas
- Taxes
- $3,300
- Tax Year
- 2017
- Water
- City Water
Mortgage Calculator
Listing courtesy of Realty ONE Group. Selling Office: Napali Management, Inc..
All information should be verified by the recipient and none is guaranteed as accurate by ARMLS. Copyright 2024 Arizona Regional Multiple Listing Service, Inc. All rights reserved.
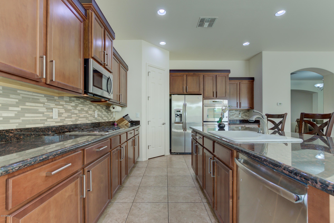
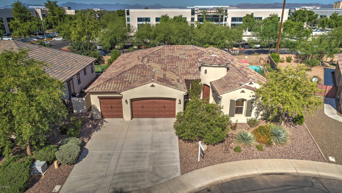
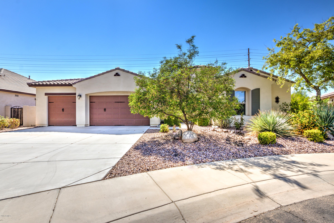
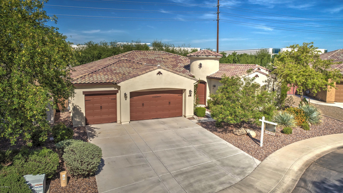
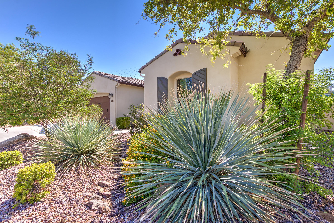
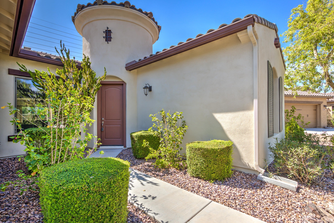
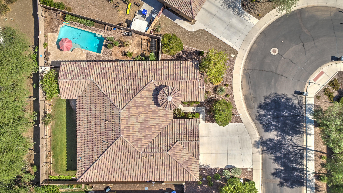
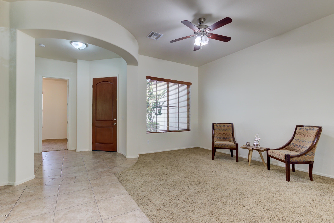
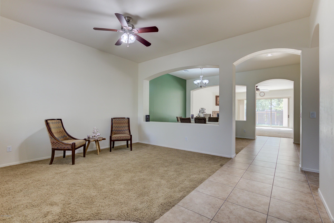
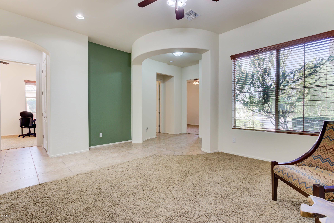
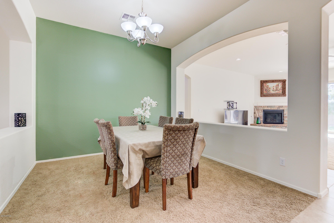
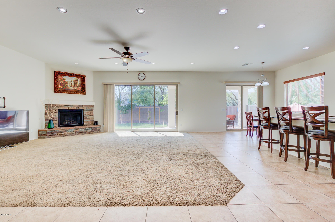
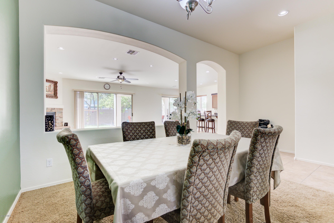
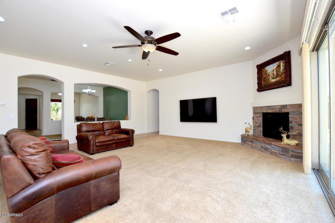
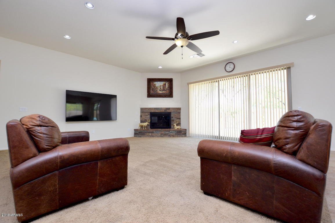
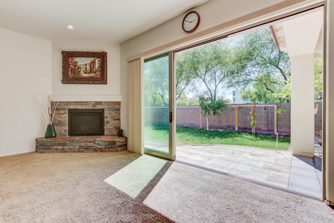
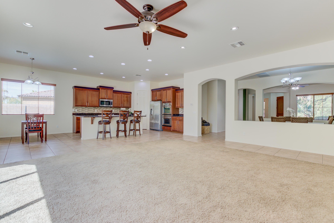
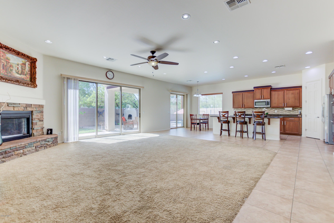
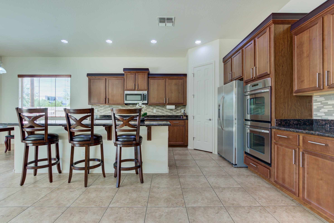
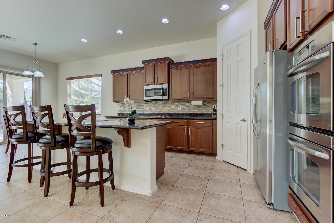
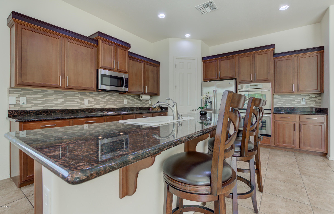
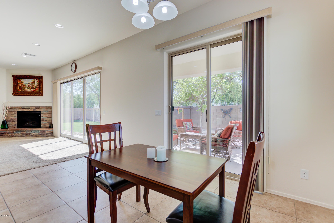
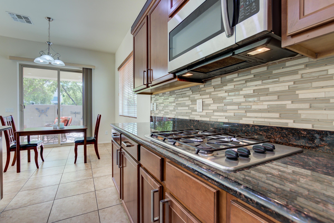
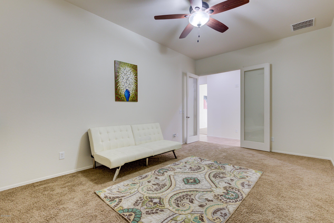
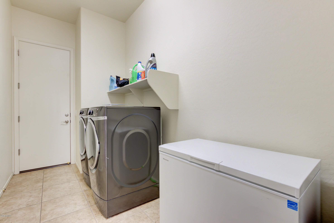
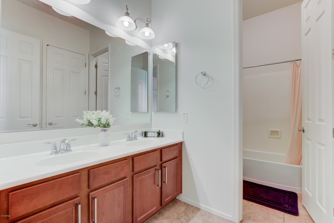
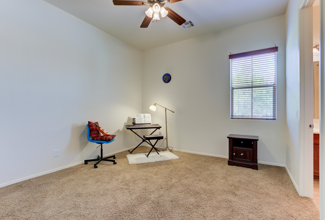
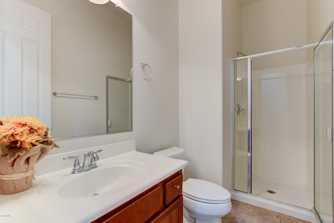
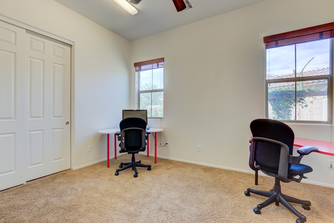
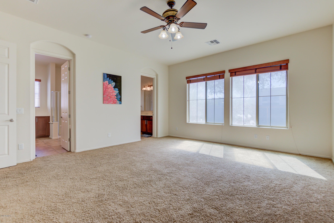
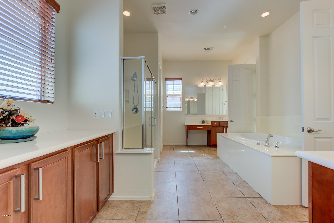
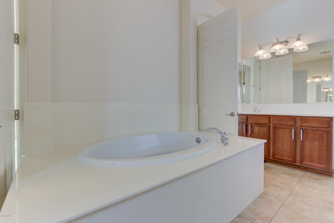
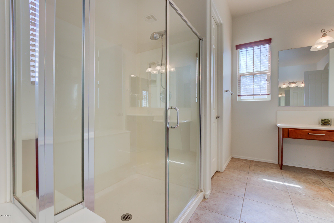
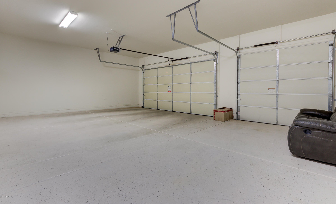
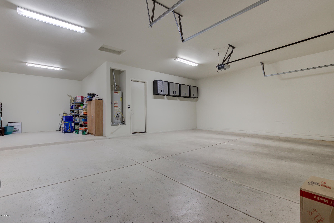
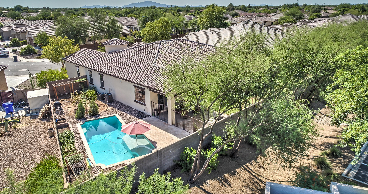
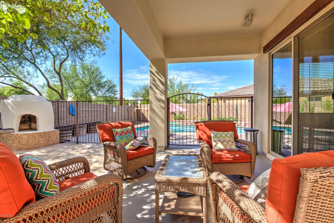
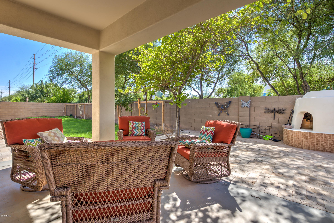
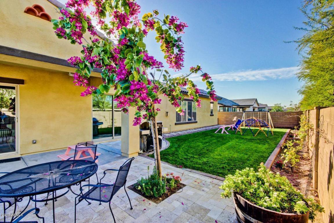
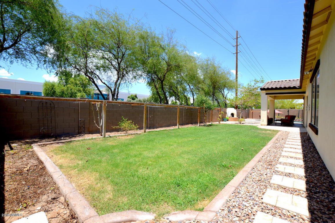
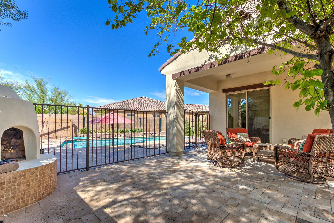
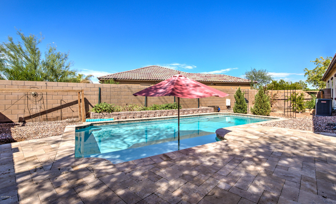
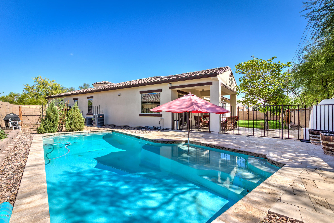
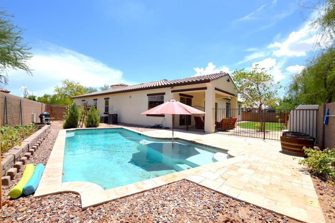
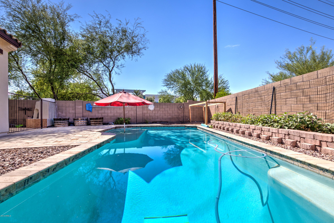
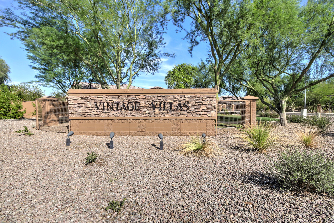
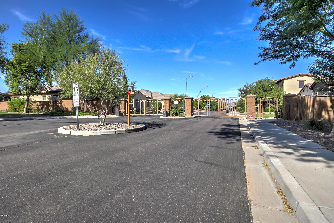
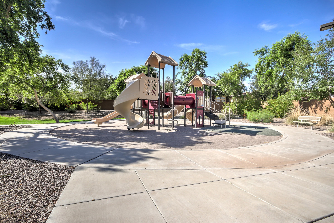
/u.realgeeks.media/kdrealtyllc/kd-realty-websit-logo-v3.png)