8026 S Stephanie Lane, Tempe, AZ 85284
- $645,000
- 5
- BD
- 3.5
- BA
- 3,586
- SqFt
- Sold Price
- $645,000
- List Price
- $645,000
- Closing Date
- Feb 28, 2018
- Days on Market
- 48
- Status
- CLOSED
- MLS#
- 5697080
- City
- Tempe
- Bedrooms
- 5
- Bathrooms
- 3.5
- Living SQFT
- 3,586
- Lot Size
- 9,331
- Subdivision
- Alisanos
- Year Built
- 2000
- Type
- Single Family - Detached
Property Description
Owners are adamant that the attached pictures NOT oversell their home. That said, bring your most discriminating buyers, as this 5 bed/3.5 bath house is best viewed in person and is sure to please. An ornate iron door from First Impression Ironworks welcomes you through the entryway and there are 2 additional iron doors from the same manufacturer at the rear of the home, all designed to promote cross ventilation and be beautiful at the same time. Flooring is primarily travertine (versailles pattern) inside and out with just the right amount of complementary, high-end wood tile. Through a Pella wood slider you are treated to a backyard oasis – outdoor living at its finest, complete with pebble tec pool/spa/rock water feature, fireplace, built-in gas bbq and up-lighting/moonlighting to show off the landscaping at night. The light, bright, open floor plan, complete with double ovens, gas stovetop, oversized island, granite countertops, travertine backsplash and pendant/under-cabinet lighting in the kitchen, is an entertainer's dream for parties large or small. The home also features plantation shutters in many of the windows. The exterior of the home (including all facia eves) is entirely stucco for minimal maintenance. The basement (yes, there are basement homes in AZ) is finished with 2 bedrooms, a full bath and a large play area, which can easily be converted into a theater room if the next owner is so inclined. In addition to the large 3-car garage, the basement provides ample storage space. If you are looking for upscale living in Tempe, this one is a must see! The home is located within the gated community of Alisanos, which provides its residents with, among other amenities, mature, tree-lined streets and a private 8-acre park.
Additional Information
- Elementary School
- C I Waggoner School
- High School
- Mountain Pointe High School
- Middle School
- Kyrene Middle School
- School District
- Tempe Union High School District
- Acres
- 0.21
- Assoc Fee Includes
- Maintenance Grounds, Street Maint
- Hoa Fee
- $140
- Hoa Fee Frequency
- Monthly
- Hoa
- Yes
- Hoa Name
- Alisanos HOA
- Basement Description
- Finished
- Builder Name
- Fulton
- Community
- Alisanos
- Community Features
- Gated Community, Near Bus Stop, Playground, Biking/Walking Path
- Construction
- Painted, Stucco, Frame - Wood
- Cooling
- Refrigeration, Ceiling Fan(s)
- Exterior Features
- Covered Patio(s), Patio, Built-in Barbecue
- Fencing
- Block
- Fireplace
- 1 Fireplace, Exterior Fireplace, Family Room
- Flooring
- Carpet, Stone, Tile
- Garage Spaces
- 3
- Heating
- Natural Gas
- Laundry
- Wshr/Dry HookUp Only
- Living Area
- 3,586
- Lot Size
- 9,331
- Model
- Whitman
- New Financing
- Cash, Conventional, FHA, VA Loan
- Other Rooms
- Family Room, Bonus/Game Room
- Roofing
- Tile
- Sewer
- Public Sewer
- Pool
- Yes
- Spa
- Heated
- Stories
- 1
- Style
- Detached
- Subdivision
- Alisanos
- Taxes
- $4,855
- Tax Year
- 2017
- Water
- City Water
Mortgage Calculator
Listing courtesy of Realty Executives. Selling Office: HomeSmart.
All information should be verified by the recipient and none is guaranteed as accurate by ARMLS. Copyright 2024 Arizona Regional Multiple Listing Service, Inc. All rights reserved.
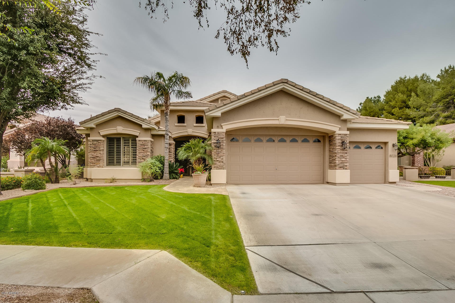
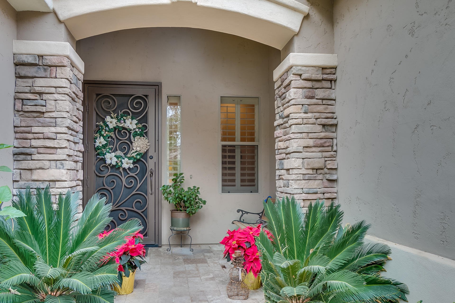
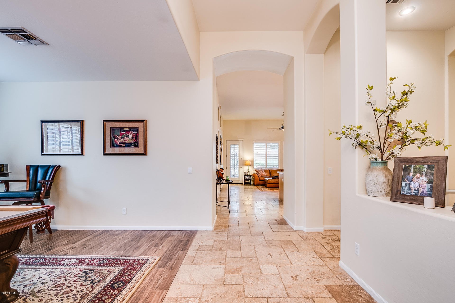
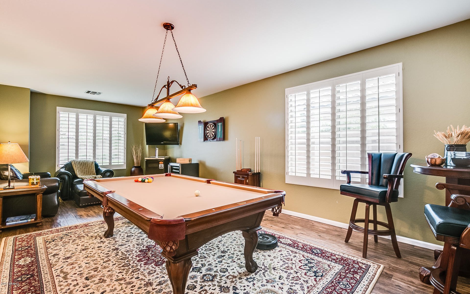
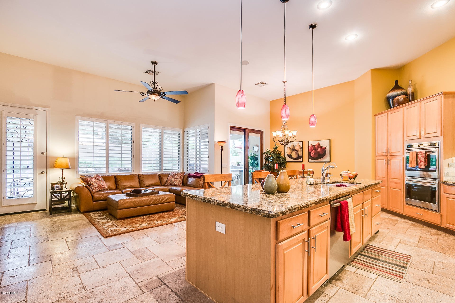
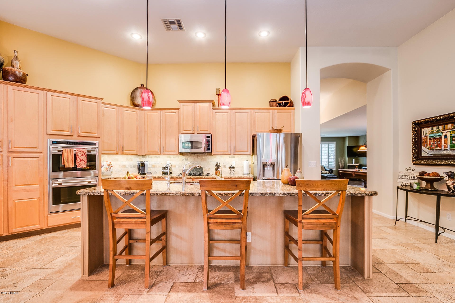
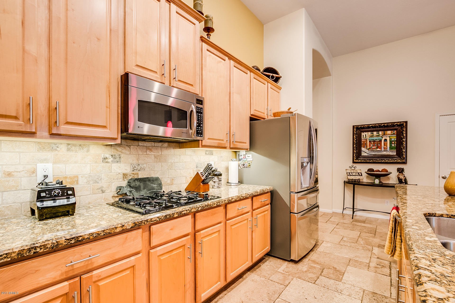
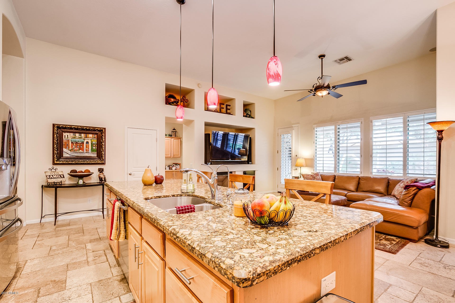
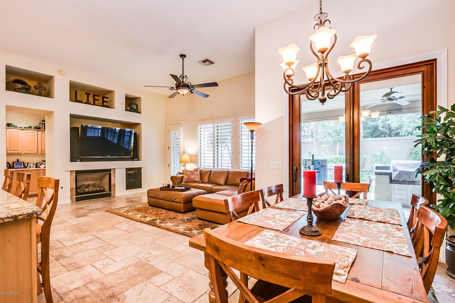
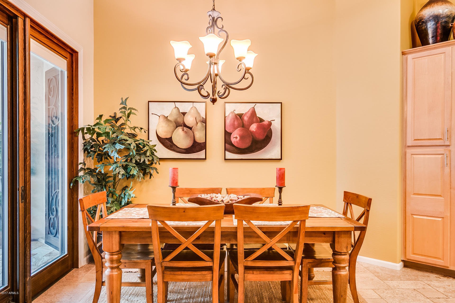
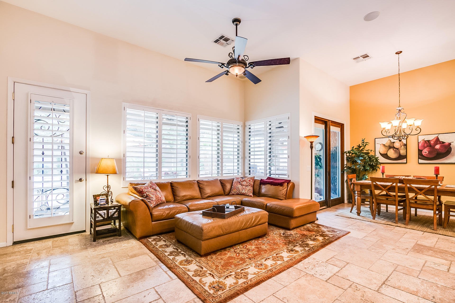


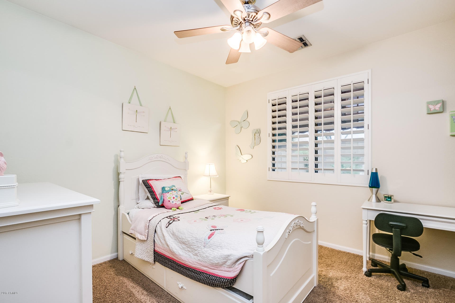

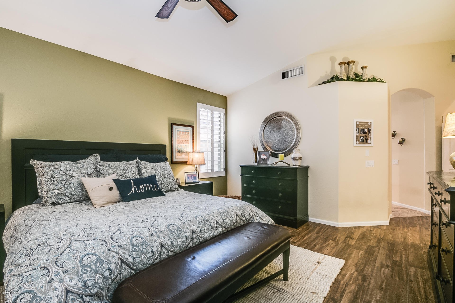
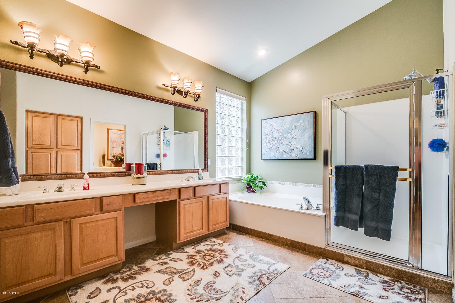
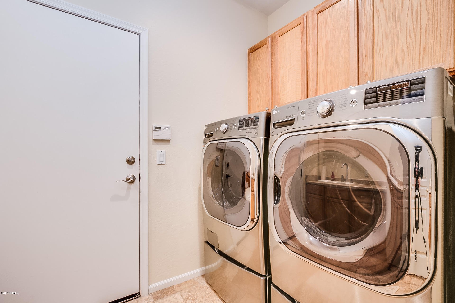

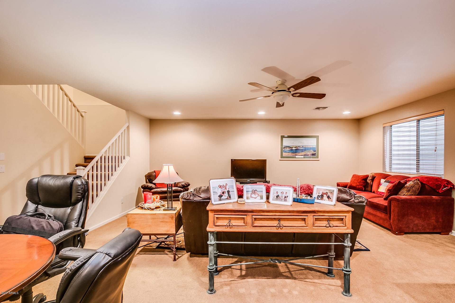

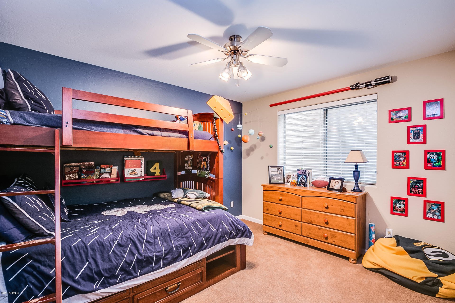
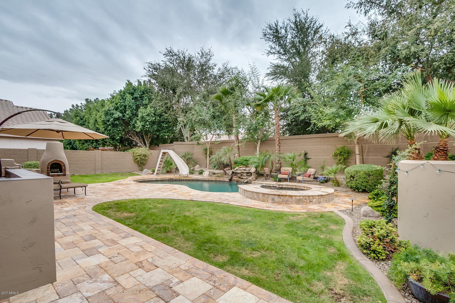
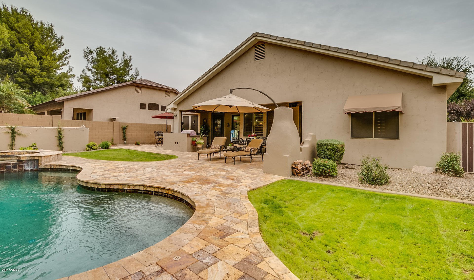
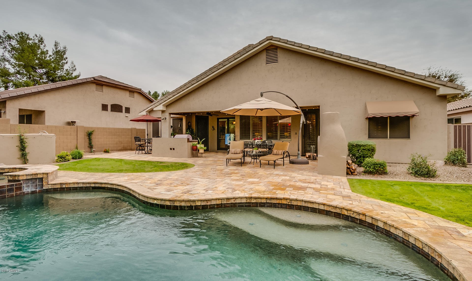
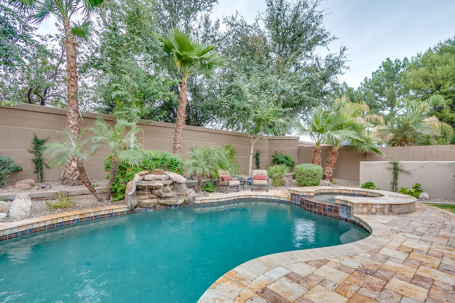
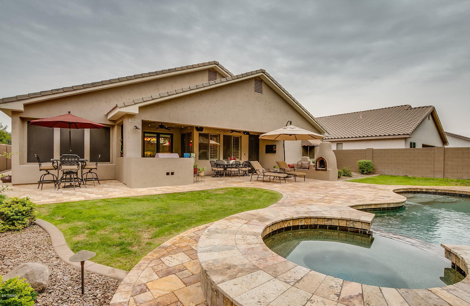
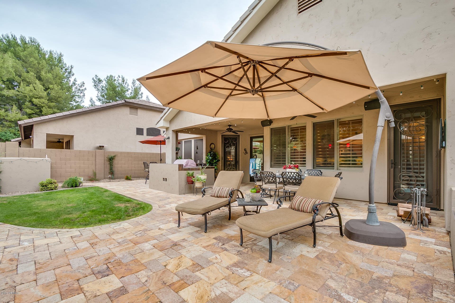
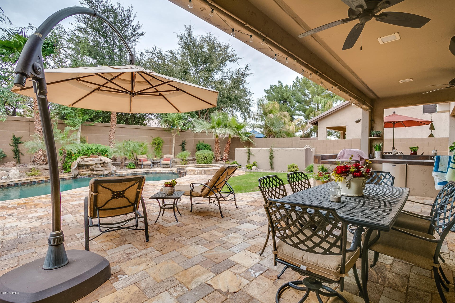
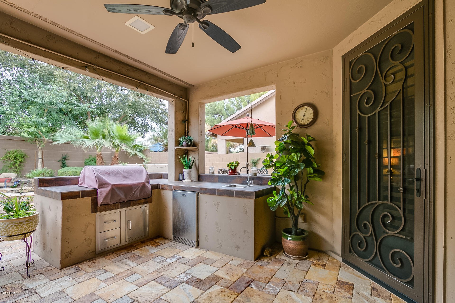
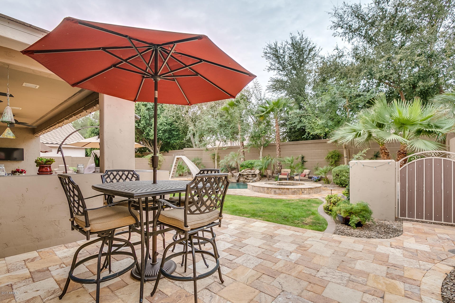
/u.realgeeks.media/kdrealtyllc/kd-realty-websit-logo-v3.png)